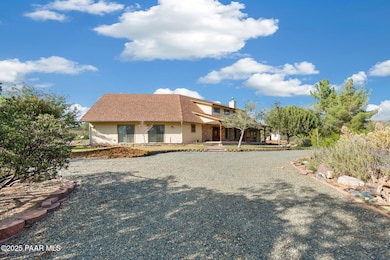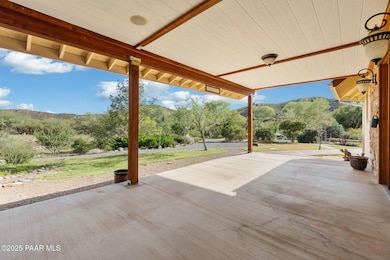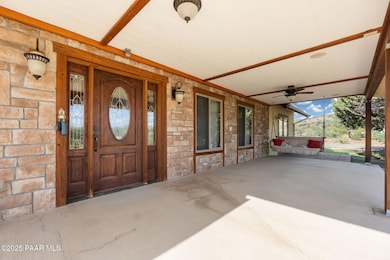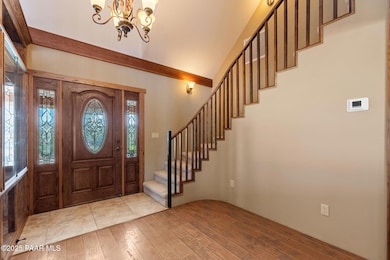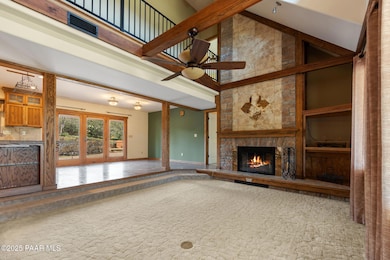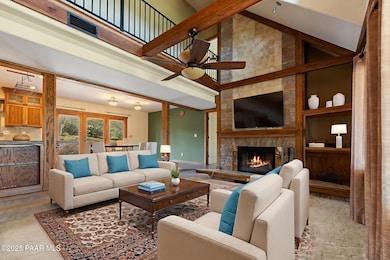14420 E Jagged Tooth Tr Mayer, AZ 86333
Mayer NeighborhoodEstimated payment $3,511/month
Highlights
- 2.54 Acre Lot
- Deck
- Wood Flooring
- Near a National Forest
- Contemporary Architecture
- No HOA
About This Home
Tucked away from the noise of the city, this home is the kind of place where life slows down and space finally opens up--inside and out. Set on a generous lot with breathtaking mountain views and backing to BLM land, it offers rare privacy, uninterrupted scenery, and the freedom to truly spread out.The layout is as practical as it is inviting. The main level is designed for easy living, with a spacious primary suite, en-suite bathroom, laundry room with utility sink, and direct access to the double garage--perfect for those who want the option of single-level living. Upstairs, you'll find three comfortable bedrooms and a massive flex space that can become whatever your life needs right now: a home office, media room, gym, or creative studio.Outdoor living is where this home really shines. Sip your morning coffee on the upper deck while taking in the mountain views, watch a summer rain from the covered patio swing, or spend your afternoons gardening in the raised, irrigated beds. Fruit trees dot the property, ready for homemade pies and fresh-picked treats. With a gated entrance on a private road, a horseshoe driveway, and a secondary drive to the garage, there's plenty of room for guests, toys, and extra vehicles.This is more than a house--it's a peaceful retreat with room to grow, breathe, and create the life you've been imagining.
Home Details
Home Type
- Single Family
Est. Annual Taxes
- $2,070
Year Built
- Built in 2005
Lot Details
- 2.54 Acre Lot
- Property fronts a private road
- Dirt Road
- Partially Fenced Property
- Xeriscape Landscape
- Level Lot
- Landscaped with Trees
- Property is zoned R1L-35
Parking
- 2 Car Attached Garage
- Circular Driveway
Home Design
- Contemporary Architecture
- Slab Foundation
- Composition Roof
Interior Spaces
- 2,914 Sq Ft Home
- 2-Story Property
- Beamed Ceilings
- Ceiling Fan
- Wood Burning Fireplace
- Double Pane Windows
- Shades
- Wood Frame Window
- Window Screens
- Formal Dining Room
- Fire and Smoke Detector
- Property Views
Kitchen
- Double Oven
- Gas Range
- Microwave
- Dishwasher
- Tile Countertops
- Disposal
Flooring
- Wood
- Carpet
- Tile
Bedrooms and Bathrooms
- 4 Bedrooms
- Split Bedroom Floorplan
- Walk-In Closet
- Granite Bathroom Countertops
Laundry
- Laundry Room
- Dryer
- Washer
- Sink Near Laundry
Outdoor Features
- Deck
- Covered Patio or Porch
- Separate Outdoor Workshop
- Shed
- Rain Gutters
Utilities
- Forced Air Heating and Cooling System
- Heating System Powered By Leased Propane
- Heating System Uses Propane
- Private Water Source
- Well
- Propane Water Heater
- Septic System
Community Details
- No Home Owners Association
- Mayer Townsite Subdivision
- Near a National Forest
Listing and Financial Details
- Assessor Parcel Number 3
Map
Home Values in the Area
Average Home Value in this Area
Tax History
| Year | Tax Paid | Tax Assessment Tax Assessment Total Assessment is a certain percentage of the fair market value that is determined by local assessors to be the total taxable value of land and additions on the property. | Land | Improvement |
|---|---|---|---|---|
| 2026 | $2,070 | $57,220 | -- | -- |
| 2024 | $2,055 | $59,527 | -- | -- |
| 2023 | $2,055 | $47,726 | $3,213 | $44,513 |
| 2022 | $1,997 | $38,413 | $2,502 | $35,911 |
| 2021 | $2,093 | $36,785 | $2,138 | $34,647 |
| 2020 | $2,015 | $0 | $0 | $0 |
| 2019 | $2,000 | $0 | $0 | $0 |
| 2018 | $1,928 | $0 | $0 | $0 |
| 2017 | $1,874 | $0 | $0 | $0 |
| 2016 | $1,791 | $0 | $0 | $0 |
| 2015 | $1,721 | $0 | $0 | $0 |
| 2014 | -- | $0 | $0 | $0 |
Property History
| Date | Event | Price | List to Sale | Price per Sq Ft |
|---|---|---|---|---|
| 10/11/2025 10/11/25 | For Sale | $649,900 | -- | $223 / Sq Ft |
Purchase History
| Date | Type | Sale Price | Title Company |
|---|---|---|---|
| Grant Deed | -- | None Listed On Document | |
| Grant Deed | -- | None Listed On Document | |
| Grant Deed | -- | -- | |
| Cash Sale Deed | $42,500 | Pioneer Title Agency |
Source: Prescott Area Association of REALTORS®
MLS Number: 1077122
APN: 500-24-003Z
- 10630 S State Route 69
- 10930 S Banjo Way
- 10930 S Banjo Ln
- 13501 E China Way
- 10700 S Austin Ln
- 10585 S Cholla Dr
- 15035 E Countryside Rd
- 13400 E High View Rd
- 15411 E Rough Rider Ridge
- 15580 E Rough Rider Ridge Unit 14
- 15580 E Rough Rider Ridge
- 10231 S Fir St
- 15450 E Upper Ridge Ln Unit 110
- 15450 E Upper Ridge Ln
- 15425 E Upper Ridge Ln Unit 411
- 15425 E Upper Ridge Ln
- 15055 E Countryside Rd Unit 133
- 13190 E Central Ave
- 15265 E Countryside Rd
- 15265 E Countryside Rd Unit 151
- 17401 E Meadow Ln
- 20154 E Prickly Pear Dr
- 20175 E Cedar Canyon Dr
- 20908 E Deer Valley Ln
- 12900 E State Route 169
- 175 N Village Way Unit 61
- 175 N Village Way Unit 65
- 12351 E Bradshaw Mountain Rd
- 328 N La Paz St
- 1030 N Old Chisholm Trail Unit A
- 74 N French Dr
- 2976 N Yavapai Rd E Unit 2
- 8683 E Commons Cir Unit A313
- 8683 E Commons Cir Unit 108
- 8683 E Commons Cir Unit 102
- 3156 N Constance Dr Unit A
- 4944 Summit Cir
- 3349 N Yavapai Rd E Unit B
- 8849 Len Ct Unit A2
- 3160 Rainbow Ridge Dr
Ask me questions while you tour the home.

