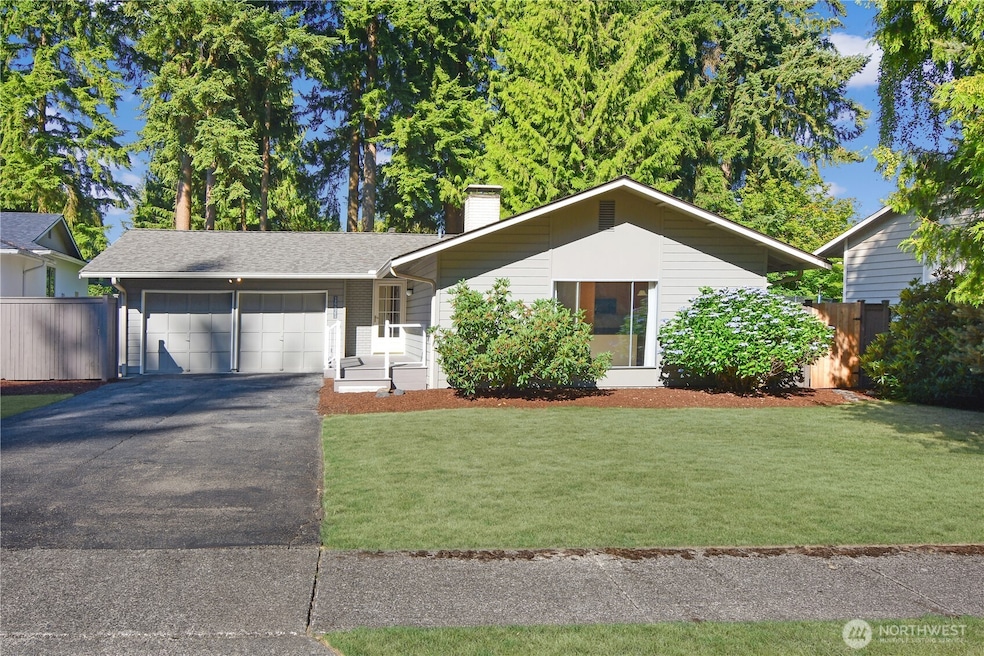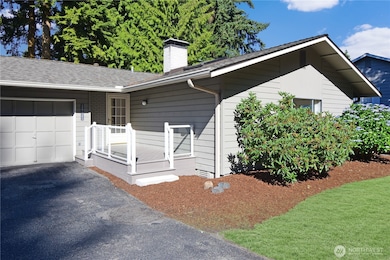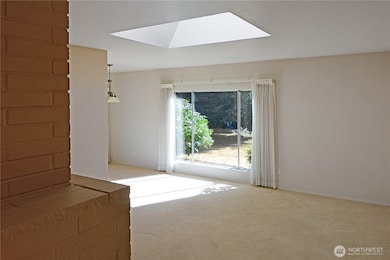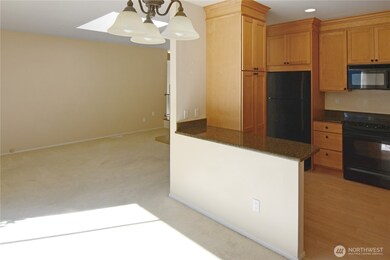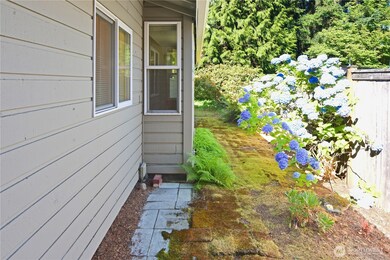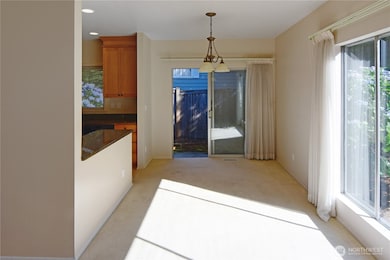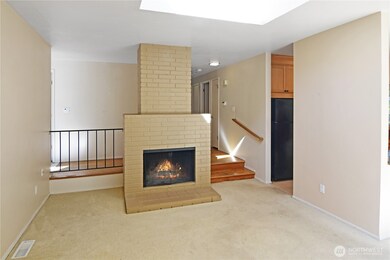
$949,000
- 2 Beds
- 2.5 Baths
- 1,312 Sq Ft
- 10602 NE 137th Place
- Kirkland, WA
**4.250% SELLER PAID interest rate buydown program available NOW for a limited time to qualified buyer**Modern new construction by Blue Ridge Homes offering 2 bedrooms & 2.25 baths in a bright, open layout thoughtfully designed for everyday living & effortless entertaining. Main floor features a sleek kitchen w/ quartz counters, stainless steel appliances, & an expansive island that flows
Ryan Gillis Gillis Real Estate LLC
