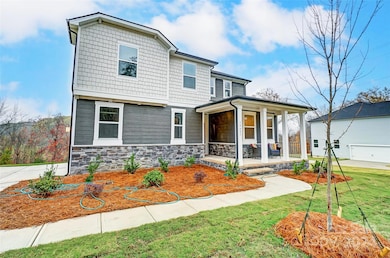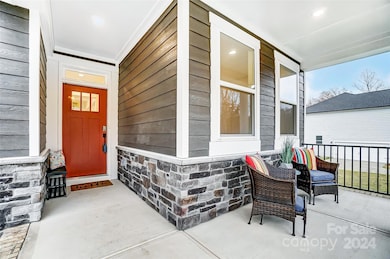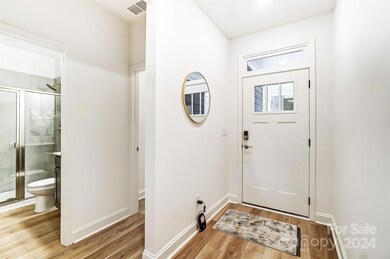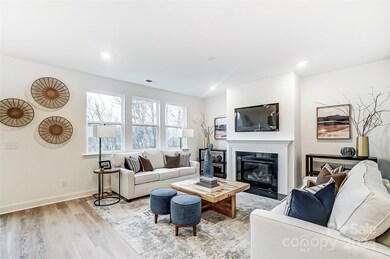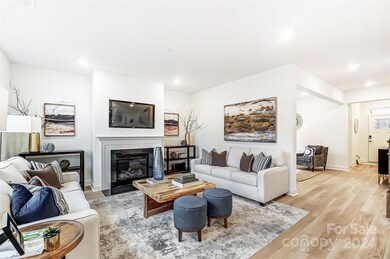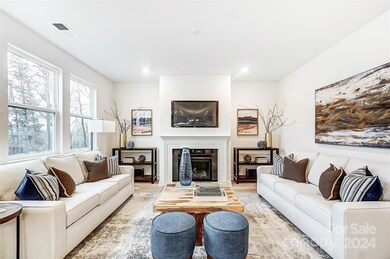
14421 Autumncrest Rd Unit 3 Huntersville, NC 28078
Estimated payment $3,555/month
Highlights
- New Construction
- Deck
- Traditional Architecture
- Open Floorplan
- Wooded Lot
- Front Porch
About This Home
READY NOW BASEMENT HOME! Self-Guided Tour available! Visit this beautifully staged home. The Hills Enclave home with side entry garage, private driveway and large wooded homesite that provides a tranquil retreat that you can enjoy as you sit on your extended rear deck. Enter the main floor featuring a guest suite, an ideal space for your friends or family. Adjacent to it, a versatile flex room to create a home office, playroom, or any space that fits your lifestyle. The spacious family room seamlessly opens up to a gourmet kitchen. Upstairs, a bright and airy loft awaits that can be transformed into a media room, home gym, or second family gathering spot. The primary bedroom exudes an air of sophistication and comfort. Three more bedrooms, hall bath and conveniently located laundry room complete the second floor. Your unfinished basement offers possibilities for customization to suit your needs.
Listing Agent
William Kiselick Brokerage Phone: 704-400-4536 License #269049 Listed on: 11/14/2024
Home Details
Home Type
- Single Family
Est. Annual Taxes
- $417
Year Built
- Built in 2024 | New Construction
Lot Details
- Wooded Lot
- Property is zoned TR
HOA Fees
- $68 Monthly HOA Fees
Parking
- 2 Car Attached Garage
Home Design
- Traditional Architecture
- Stone Veneer
Interior Spaces
- 2-Story Property
- Open Floorplan
- Entrance Foyer
- Family Room with Fireplace
- Pull Down Stairs to Attic
- Unfinished Basement
Kitchen
- Oven
- Gas Cooktop
- Microwave
- Dishwasher
- Kitchen Island
- Disposal
Flooring
- Tile
- Vinyl
Bedrooms and Bathrooms
- Walk-In Closet
- 3 Full Bathrooms
Outdoor Features
- Deck
- Front Porch
Schools
- Blythe Elementary School
- J.M. Alexander Middle School
- North Mecklenburg High School
Utilities
- Central Air
- Electric Water Heater
- Cable TV Available
Listing and Financial Details
- Assessor Parcel Number 02121129
Community Details
Overview
- Built by KB Home
- The Hills Subdivision, 2723 Plan/D Elevation Floorplan
- Mandatory home owners association
Recreation
- Trails
Map
Home Values in the Area
Average Home Value in this Area
Tax History
| Year | Tax Paid | Tax Assessment Tax Assessment Total Assessment is a certain percentage of the fair market value that is determined by local assessors to be the total taxable value of land and additions on the property. | Land | Improvement |
|---|---|---|---|---|
| 2023 | $417 | $60,500 | $60,500 | $0 |
| 2022 | $398 | $47,300 | $47,300 | $0 |
| 2021 | $394 | $47,300 | $47,300 | $0 |
Property History
| Date | Event | Price | Change | Sq Ft Price |
|---|---|---|---|---|
| 03/14/2025 03/14/25 | Pending | -- | -- | -- |
| 02/18/2025 02/18/25 | Price Changed | $624,990 | -10.3% | $230 / Sq Ft |
| 01/22/2025 01/22/25 | Price Changed | $696,990 | -2.2% | $256 / Sq Ft |
| 11/14/2024 11/14/24 | For Sale | $712,478 | -- | $262 / Sq Ft |
Purchase History
| Date | Type | Sale Price | Title Company |
|---|---|---|---|
| Special Warranty Deed | $625,000 | None Listed On Document | |
| Special Warranty Deed | $625,000 | None Listed On Document |
Mortgage History
| Date | Status | Loan Amount | Loan Type |
|---|---|---|---|
| Open | $499,992 | New Conventional | |
| Closed | $499,992 | New Conventional |
Similar Homes in Huntersville, NC
Source: Canopy MLS (Canopy Realtor® Association)
MLS Number: 4200547
APN: 021-211-29
- 15210 Pavilion Valley Cir
- 15411 Huntersville Concord Rd
- 13339 McGuffy Dr
- 15713 Tysons Corner Rd
- 14925 Baldridge Dr
- 14128 Morningate St
- 16033 Watts Creek Rd
- 19012 Beecher Commons Dr
- 15104 Brownleigh Ln
- 15012 Brownleigh Ln Unit 30
- 15008 Brownleigh Ln Unit 29
- 14218 Morningate St
- 14703 Keyes Meadow Way
- 15009 Brownleigh Ln Unit 26
- 15103 Keyes Meadow Way
- 14230 Morningate St
- 16229 Loch Raven Rd
- 14415 Autumncrest Rd Unit 2
- 16324 Loch Raven Rd
- 14041 Mccord Rd

