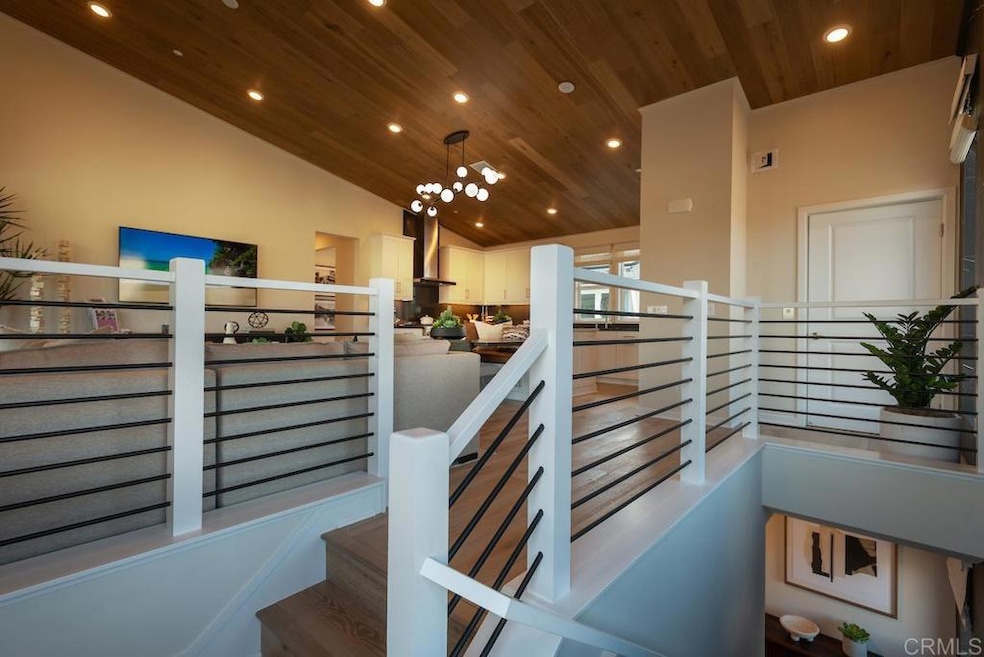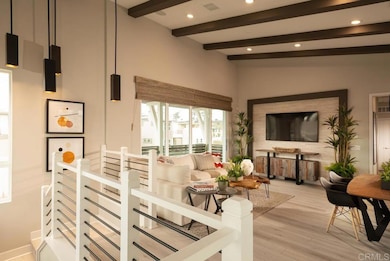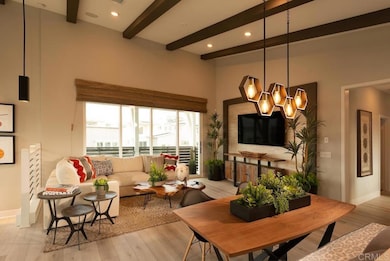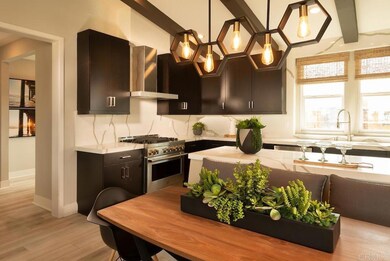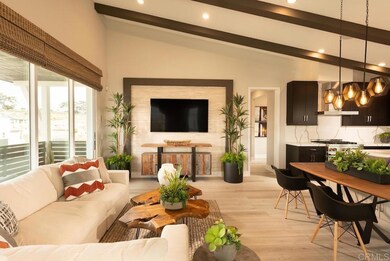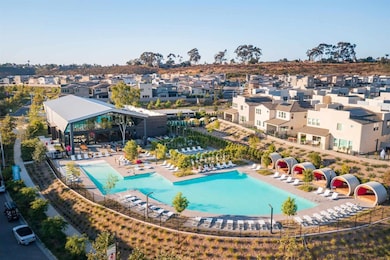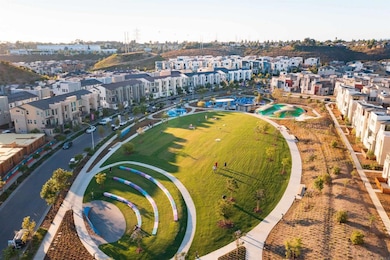
14421 Segal Way San Diego, CA 92126
North Park NeighborhoodHighlights
- Fitness Center
- New Construction
- Sauna
- Jefferson Elementary Rated A-
- Clubhouse
- Community Pool
About This Home
As of August 2025Experience elevated single-story living in this beautifully appointed Plan Three residence at Dorsey, perched on the third floor of a three-story building with the convenience of your own private elevator. This thoughtfully designed home features an open-concept layout with 13' vaulted ceilings in the great room, a spacious kitchen with an oversized island, and a seamless flow to the outdoors through a 12-foot panel sliding door that opens to a stunning balcony, perfect for indoor/outdoor living. With three generously sized bedrooms, two full baths, the home offers both comfort and functionality. Designer-selected finishes are showcased throughout, including stylish upgraded flooring and curated details that bring a modern, cohesive aesthetic. Additional features include a whole-house water and air filtration system and a private two-car garage. This move-in ready home offers the perfect blend of luxury, convenience, and style. Enjoy the amenities of 3 Roots including the state of the art gym operated by Fit Athletic Club with access to workout classes, personal training and nutrition. Beach entry pool, lap pool and spa, cabanas, BBQ's, walking trails, parks and meditation garden. All renderings (including photographs) are for illustrative purposes only. This is a move in ready home.
Last Agent to Sell the Property
California West Realty Brokerage Email: dfontana@calwestliving.com License #01035451 Listed on: 05/24/2025
Property Details
Home Type
- Condominium
Year Built
- Built in 2025 | New Construction
HOA Fees
- $439 Monthly HOA Fees
Parking
- 2 Car Attached Garage
Interior Spaces
- 1,609 Sq Ft Home
- 3-Story Property
Kitchen
- Gas Range
- Microwave
- Dishwasher
- Disposal
Bedrooms and Bathrooms
- 3 Bedrooms
- All Upper Level Bedrooms
- 2 Full Bathrooms
Laundry
- Laundry Room
- Gas And Electric Dryer Hookup
Utilities
- Central Air
- No Heating
- Tankless Water Heater
Additional Features
- Exterior Lighting
- 1 Common Wall
Listing and Financial Details
- $2,066 per year additional tax assessments
Community Details
Overview
- Front Yard Maintenance
- 94 Units
- Dorsey At 3Roots Neighborhood And Master Assoc. Association, Phone Number (858) 657-2168
- First Residential HOA
Amenities
- Outdoor Cooking Area
- Community Barbecue Grill
- Sauna
- Clubhouse
- Meeting Room
Recreation
- Community Playground
- Fitness Center
- Community Pool
- Community Spa
- Park
- Hiking Trails
Similar Homes in San Diego, CA
Home Values in the Area
Average Home Value in this Area
Property History
| Date | Event | Price | Change | Sq Ft Price |
|---|---|---|---|---|
| 08/05/2025 08/05/25 | Sold | $959,900 | 0.0% | $597 / Sq Ft |
| 07/08/2025 07/08/25 | Pending | -- | -- | -- |
| 05/24/2025 05/24/25 | For Sale | $959,900 | -- | $597 / Sq Ft |
Tax History Compared to Growth
Agents Affiliated with this Home
-
Don Fontana

Seller's Agent in 2025
Don Fontana
California West Realty
(760) 275-9725
1 in this area
68 Total Sales
-
Lisa Dukellis-Mitchener

Buyer's Agent in 2025
Lisa Dukellis-Mitchener
(925) 775-8060
1 in this area
16 Total Sales
Map
Source: California Regional Multiple Listing Service (CRMLS)
MLS Number: NDP2505133
- 3365-69 Grim Ave
- 0 35th St
- 3072 Myrtle Ave
- 2931 Thorn St
- 3143-47 30th St
- 3583 Utah St
- 3388 Bancroft St
- 3129 Redwood St
- 3660 28th St
- 3401 Bancroft St
- 3744 Grim Ave Unit 1
- 3167 Landis St
- 2941 Palm St
- 3780 32nd St
- 3005 Olive St
- 2920 Bancroft St
- 0 Boundary St Unit SB25155904
- 3764 Villa Terrace
- 2328 Myrtle Ave
- 3762 Arnold Ave Unit 1
