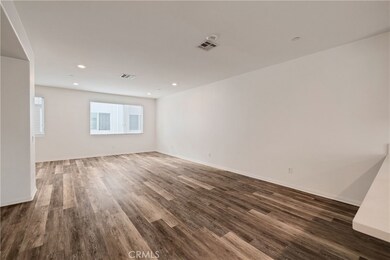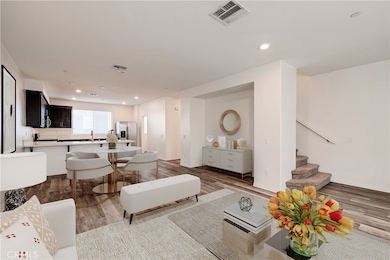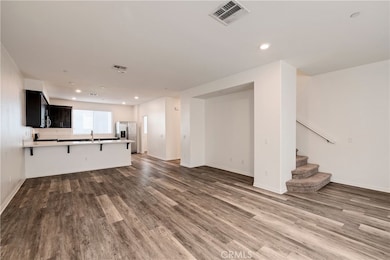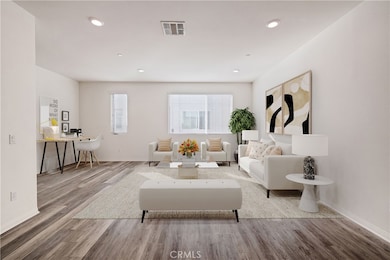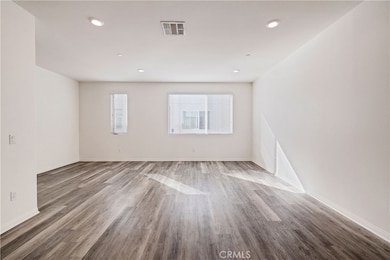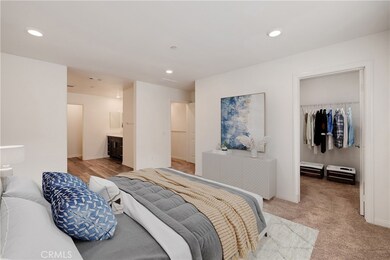14424 Lily Ln Unit 5 Gardena, CA 90247
Highlights
- Gated with Attendant
- 0.35 Acre Lot
- Contemporary Architecture
- Primary Bedroom Suite
- Open Floorplan
- Main Floor Primary Bedroom
About This Home
Welcome to this modern and beautifully updated townhome located in a gated community offering the best of South Bay living. The main level features an open-concept layout with vinyl plank flooring throughout that seamlessly connects the living, dining and kitchen areas. The remodeled kitchen includes stainless steel appliances, white cabinetry and a convenient eat-in bar perfect for entertaining. Upstairs, the spacious primary suite offers a large walk-in closet and a luxurious bathroom with a soaking tub, glass-enclosed shower and dual vanities. A second bedroom, full bathroom and in-unit laundry area with washer and dryer complete the upper level. Downstairs, you'll find a third bedroom with its own full bathroom and a private enclosed patio ideal as a guest room or home office. Built in 2018, this home also features central AC, a direct access two-car garage and a charming front patio to enjoy warm summer evenings. Centrally located near major freeways with easy access to restaurants, Target, Sam’s Club and the Rosecrans Recreation Center, this townhome offers comfort, style and convenience in one exceptional package.
Listing Agent
Silver King Brokers Brokerage Phone: 310-343-3789 License #02056263 Listed on: 08/25/2025
Townhouse Details
Home Type
- Townhome
Est. Annual Taxes
- $9,149
Year Built
- Built in 2018
Parking
- 2 Car Direct Access Garage
- Parking Available
- Side by Side Parking
- Automatic Gate
Home Design
- Contemporary Architecture
- Entry on the 2nd floor
- Turnkey
Interior Spaces
- 1,920 Sq Ft Home
- 3-Story Property
- Open Floorplan
- Wired For Sound
- Recessed Lighting
- Blinds
- Entryway
- Family Room Off Kitchen
- Living Room
- Attic Fan
Kitchen
- Open to Family Room
- Breakfast Bar
- Walk-In Pantry
- Self-Cleaning Oven
- Built-In Range
- Microwave
- Ice Maker
- Water Line To Refrigerator
- Dishwasher
- Quartz Countertops
- Built-In Trash or Recycling Cabinet
Flooring
- Carpet
- Vinyl
Bedrooms and Bathrooms
- 3 Main Level Bedrooms
- Primary Bedroom on Main
- Primary Bedroom Suite
- Walk-In Closet
- Dual Vanity Sinks in Primary Bathroom
- Soaking Tub
- Separate Shower
- Exhaust Fan In Bathroom
Laundry
- Laundry Room
- Dryer
- Washer
Home Security
Outdoor Features
- Enclosed Patio or Porch
- Exterior Lighting
- Rain Gutters
Utilities
- Central Heating and Cooling System
- Air Source Heat Pump
- Tankless Water Heater
- Phone Available
- Cable TV Available
Additional Features
- Accessible Parking
- ENERGY STAR Qualified Equipment
- Two or More Common Walls
Listing and Financial Details
- Security Deposit $4,400
- Rent includes gardener, trash collection
- 12-Month Minimum Lease Term
- Available 9/1/25
- Tax Lot 1
- Tax Tract Number 73105
- Assessor Parcel Number 6114001084
Community Details
Overview
- Property has a Home Owners Association
- 96 Units
- Newfield Association
Security
- Gated with Attendant
- Carbon Monoxide Detectors
- Fire and Smoke Detector
Map
Source: California Regional Multiple Listing Service (CRMLS)
MLS Number: SB25178350
APN: 6114-001-084
- 14526 S Normandie Ave
- 1236 Cottage Place Unit 26
- 1451 W 146th St
- 1438 W 146th St Unit 6
- 1510 W 146th St
- 1420 Azalea Cir
- 1467 Azalea Cir
- 1448 Azalea Cir
- 14903 S Normandie Ave Unit 204
- 14903 S Normandie Ave
- 1549 W 146th St Unit 9
- 14919 S Normandie Ave Unit 31
- 14919 S Normandie Ave Unit 18
- 1364 W 139th St Unit B
- 14928 Halldale Ave Unit 19
- 14708 S Denker Ave
- 13919 S Normandie Ave Unit 20
- 14700 S Berendo Ave Unit 20
- 14734 Berendo Ave
- 1261 139th St
- 14432 Kabana Ln Unit 2
- 14402 Kabana Ln Unit 2
- 1246 W 144th St Unit 5
- 1321 W Rosecrans Ave
- 1261-1281 W Rosecrans Ave
- 14730 S Normandie Ave Unit 4
- 100 Deanna Ct
- 14807 S Normandie Ave Unit 6
- 14626 S Budlong Ave Unit B
- 14051 Diamond Unit 2
- 15810 S Villas Ln Unit 1
- 15116 S Raymond Ave Unit 108
- 1052 E Agate Ct
- 15205 S Raymond Ave
- 15220 S Normandie Ave Unit 304
- 15219 S Normandie Ave
- 15223 S Raymond Ave
- 844 W 148th Place
- 13801 S Vermont Ave Unit M6
- 13412 Halldale Ave Unit 1/2 , 6

