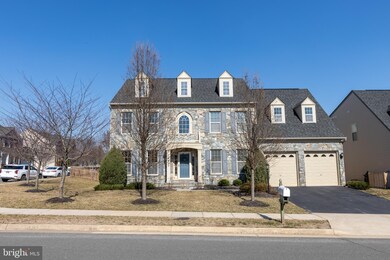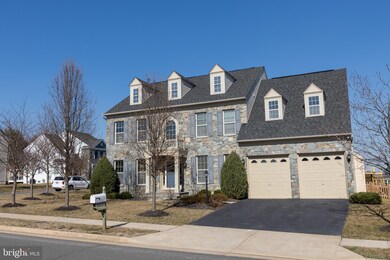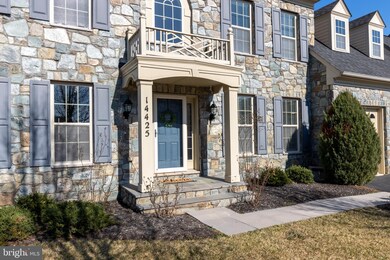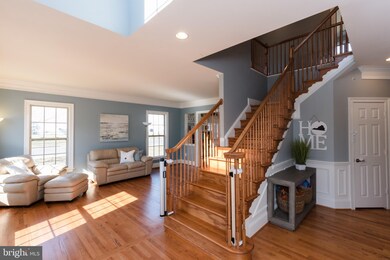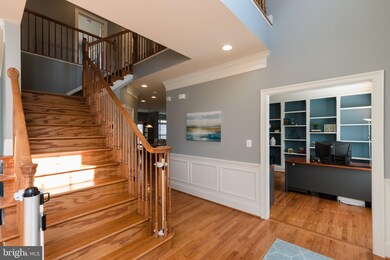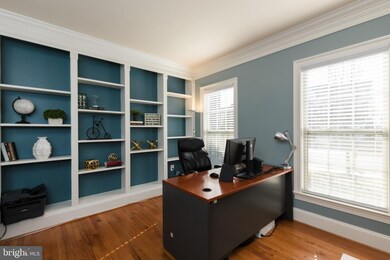
14425 Broadwinged Dr Gainesville, VA 20155
Meadows At Morris Farm NeighborhoodHighlights
- Gourmet Kitchen
- Colonial Architecture
- 1 Fireplace
- Glenkirk Elementary School Rated A
- Wood Flooring
- Corner Lot
About This Home
As of September 2024Gorgeous Stone front Craftmark "Chevy Chase" model with a finished attic level is perfect for a in-law suite, second home office or home schooling area. This newer 5 bedroom, 4.5 bath home has been meticulously maintained & is designed for spacious yet cozy day to day family living. Laid in place hardwood flooring is featured on most of the main level with extensive moldings & built-in bookcases in the large library. The gourmet kitchen has a large center island with granite countertops, beautiful upgraded cabinetry with glass backsplash, recessed lights & stainless steel appliances. An expansive breakfast area is perfectly placed overlooking the large family room which is highlighted by a stone gas burning fireplace. As you venture to the second level you will find two large bedrooms with a Jack & Jill bathroom as well as a Princess suite with it's own bath. The master suite has plenty of space either for a separate sitting, exercise or meditation apace along with double walk-in closets & luxury master bath. A full sized laundry room completes the second level. The possibilities are endless in the basement space ready for your own touches with rough-in plumbing in place & 10' ceilings! Walking distance to community pool & tot lot from your new home! This neighborhood is conveniently located to Rt. 29 & I-66 along with quick access to the VRE & local shopping & restaurants. Meadows at Morris Farm is a planned community of over 600 homes located off Linton Hall Road in Western Prince William County, just miles from Rt 66. Features include over 40 acres of conservation area and open space, playgrounds, walking trails and community pool. The clubhouse and pool back to The Meadow, a large open area with the perimeter bordered by Broad Run Creek from Lake Manassas.
Home Details
Home Type
- Single Family
Est. Annual Taxes
- $7,194
Year Built
- Built in 2012
Lot Details
- 10,215 Sq Ft Lot
- Back Yard Fenced
- Corner Lot
- Property is zoned PMR
HOA Fees
- $91 Monthly HOA Fees
Parking
- 2 Car Attached Garage
- Front Facing Garage
- Garage Door Opener
Home Design
- Colonial Architecture
- Stone Siding
- Vinyl Siding
Interior Spaces
- Property has 4 Levels
- Built-In Features
- Chair Railings
- Crown Molding
- Ceiling Fan
- Recessed Lighting
- 1 Fireplace
- Partial Basement
Kitchen
- Gourmet Kitchen
- Kitchen Island
- Upgraded Countertops
Flooring
- Wood
- Carpet
Bedrooms and Bathrooms
- 5 Bedrooms
- Walk-In Closet
Schools
- Glenkirk Elementary School
- Gainesville Middle School
- Patriot High School
Utilities
- Forced Air Heating and Cooling System
- Natural Gas Water Heater
Listing and Financial Details
- Tax Lot 18
- Assessor Parcel Number 7396-50-4763
Community Details
Overview
- Association fees include common area maintenance, management, pool(s), reserve funds, snow removal, trash
- Meadows At Morris Farm Subdivision
Amenities
- Common Area
Recreation
- Community Playground
- Community Pool
Ownership History
Purchase Details
Home Financials for this Owner
Home Financials are based on the most recent Mortgage that was taken out on this home.Purchase Details
Home Financials for this Owner
Home Financials are based on the most recent Mortgage that was taken out on this home.Purchase Details
Home Financials for this Owner
Home Financials are based on the most recent Mortgage that was taken out on this home.Similar Homes in Gainesville, VA
Home Values in the Area
Average Home Value in this Area
Purchase History
| Date | Type | Sale Price | Title Company |
|---|---|---|---|
| Deed | $975,000 | Stewart Title | |
| Deed | $760,000 | Mbh Settlement Group Lc | |
| Deed | $617,000 | Mbh Settlement Group L C |
Mortgage History
| Date | Status | Loan Amount | Loan Type |
|---|---|---|---|
| Previous Owner | $500,000 | New Conventional | |
| Previous Owner | $639,212 | VA |
Property History
| Date | Event | Price | Change | Sq Ft Price |
|---|---|---|---|---|
| 09/25/2024 09/25/24 | Sold | $975,000 | 0.0% | $232 / Sq Ft |
| 09/11/2024 09/11/24 | For Sale | $975,000 | +28.3% | $232 / Sq Ft |
| 09/10/2024 09/10/24 | Pending | -- | -- | -- |
| 04/28/2021 04/28/21 | Sold | $760,000 | +8.6% | $181 / Sq Ft |
| 03/15/2021 03/15/21 | Pending | -- | -- | -- |
| 03/11/2021 03/11/21 | For Sale | $700,000 | +13.5% | $167 / Sq Ft |
| 01/08/2020 01/08/20 | Sold | $617,000 | 0.0% | $147 / Sq Ft |
| 12/30/2019 12/30/19 | Pending | -- | -- | -- |
| 11/11/2019 11/11/19 | Off Market | $617,000 | -- | -- |
| 10/30/2019 10/30/19 | Price Changed | $609,000 | 0.0% | $145 / Sq Ft |
| 10/30/2019 10/30/19 | For Sale | $609,000 | -0.8% | $145 / Sq Ft |
| 10/26/2019 10/26/19 | Pending | -- | -- | -- |
| 10/04/2019 10/04/19 | Price Changed | $614,000 | -1.6% | $146 / Sq Ft |
| 09/06/2019 09/06/19 | For Sale | $624,000 | -- | $149 / Sq Ft |
Tax History Compared to Growth
Tax History
| Year | Tax Paid | Tax Assessment Tax Assessment Total Assessment is a certain percentage of the fair market value that is determined by local assessors to be the total taxable value of land and additions on the property. | Land | Improvement |
|---|---|---|---|---|
| 2024 | $7,610 | $765,200 | $205,700 | $559,500 |
| 2023 | $7,529 | $723,600 | $185,600 | $538,000 |
| 2022 | $7,755 | $689,900 | $179,500 | $510,400 |
| 2021 | $7,668 | $631,200 | $160,100 | $471,100 |
| 2020 | $9,095 | $586,800 | $148,900 | $437,900 |
| 2019 | $8,503 | $548,600 | $142,900 | $405,700 |
| 2018 | $6,574 | $544,400 | $136,100 | $408,300 |
| 2017 | $6,440 | $524,600 | $136,100 | $388,500 |
| 2016 | $6,322 | $519,900 | $133,000 | $386,900 |
| 2015 | $6,521 | $533,800 | $133,000 | $400,800 |
| 2014 | $6,521 | $525,100 | $129,100 | $396,000 |
Agents Affiliated with this Home
-

Seller's Agent in 2024
Jim Gaskill
RE/MAX Gateway, LLC
(703) 926-6299
1 in this area
122 Total Sales
-

Buyer's Agent in 2024
Carol Strasfeld
Unrepresented Buyer Office
(301) 806-8871
1 in this area
5,879 Total Sales
-

Seller's Agent in 2021
Dawn Laughlin
RE/MAX Gateway, LLC
(703) 967-6131
1 in this area
173 Total Sales
-
d
Buyer's Agent in 2021
datacorrect BrightMLS
Non Subscribing Office
-

Seller's Agent in 2020
Tracy Chandler
BHHS PenFed (actual)
(703) 581-7034
2 in this area
204 Total Sales
Map
Source: Bright MLS
MLS Number: VAPW515890
APN: 7396-50-4763
- 9024 Woodpecker Ct
- 14163 Catbird Dr
- 8951 Junco Ct
- 8868 Song Sparrow Dr
- 9486 Broadlands Ln
- 14348 Sharpshinned Dr
- 13874 Estate Manor Dr
- 9520 Broadlands Ln
- 8732 Harefield Ln
- 8208 Kerfoot Dr
- 9346 Boley Place
- 14028 Albert Way
- 9512 Silas Dr
- 8245 Crackling Fire Dr
- 8937 Benchmark Ln
- 13734 Denham Way
- 8402 Sparkling Water Ct
- 8850 Benchmark Ln
- 8501 Coronation Ln
- 13411 Dairy Ct

