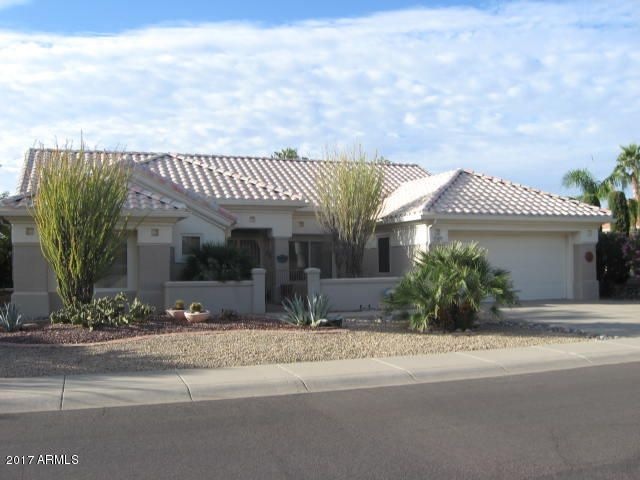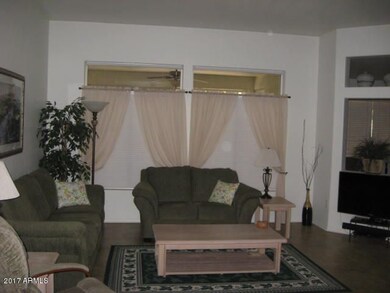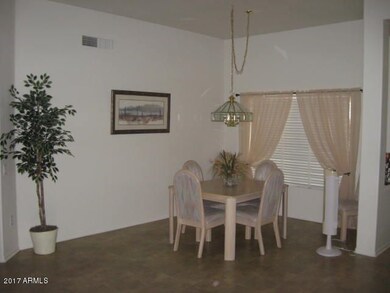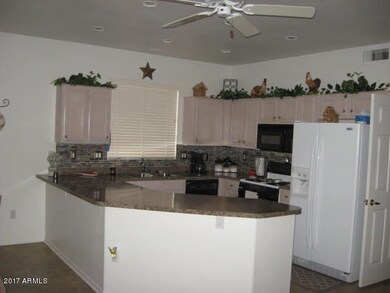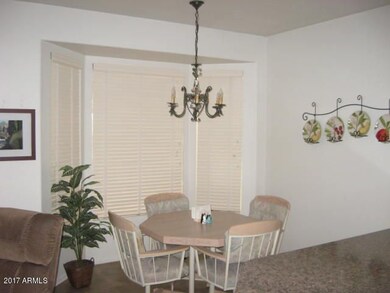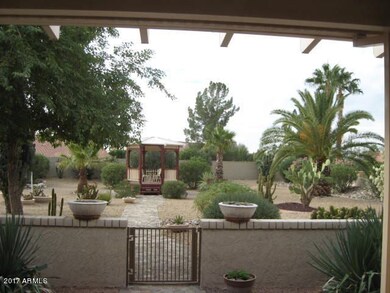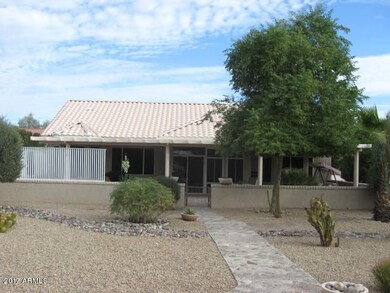
14425 W Parada Dr Sun City West, AZ 85375
Highlights
- Concierge
- Golf Course Community
- Fitness Center
- Willow Canyon High School Rated A-
- Equestrian Center
- Transportation Service
About This Home
As of December 2017AN EXCEPTIONAL VERY CLEAN, LITE & BRITE EXPANDED ''SAFFORD'' (VERY OPEN FLR PLAN)CLOSE TO REC CENTER & GOLF~ON VERY PRIVATE ''PARK LIKE-SETTING'' WITH GAZEBO~FRNT DBL DOOR ENTRY/CUSTOM SEC DOORS~HOT WTR HTR 1 YR~NEUTRAL FLOORING~SOFT WTR SYSTM~VERY OPEN KITCHEN HAS LT''OAK'' CABINETS/KNOBS,STAINLESS SINK/FAUCET & SPRAY,SXS REFRIGERATOR/ICE & WTR,GAS STOVE, B/I MICROWAVE, DISHWASHER~BREAKFAST RM AREA~AZ. RM~LIVING AND DINING AREA~DEN/OFFICE AREA~MSTR SUITE HAS W/I CLOSET,DBL SINKS,PRIVATE TOILET AREA~ADDITIONAL HOBBY/OFFICE AREA~LAUNDRY AREA HAS ''GE''WASHER/DRYER,UTILITY TUB & CABS~GARAGE WITH STORAGE CABS~ENCLOSED HT/COOLED SUN ROOM~O/S PATIO WITH PATIO WALL & GATE,GREAT AREA FOR PET~LOOKING INTO VERY PRIVATE OASIS
Home Details
Home Type
- Single Family
Est. Annual Taxes
- $2,092
Year Built
- Built in 1994
Lot Details
- 0.35 Acre Lot
- Desert faces the front and back of the property
- Partially Fenced Property
- Block Wall Fence
- Front and Back Yard Sprinklers
- Sprinklers on Timer
- Private Yard
Parking
- 2 Car Garage
- Garage Door Opener
Home Design
- Spanish Architecture
- Wood Frame Construction
- Tile Roof
- Stucco
Interior Spaces
- 1,823 Sq Ft Home
- 1-Story Property
- Ceiling height of 9 feet or more
- Ceiling Fan
- Double Pane Windows
- Solar Screens
- Vinyl Flooring
- Security System Owned
Kitchen
- Eat-In Kitchen
- Built-In Microwave
- Dishwasher
Bedrooms and Bathrooms
- 2 Bedrooms
- Walk-In Closet
- 2 Bathrooms
- Dual Vanity Sinks in Primary Bathroom
Laundry
- Laundry in Garage
- Dryer
- Washer
Pool
- Heated Spa
- Heated Pool
Schools
- Adult Elementary And Middle School
- Adult High School
Utilities
- Refrigerated Cooling System
- Heating System Uses Natural Gas
- High Speed Internet
- Cable TV Available
Additional Features
- No Interior Steps
- Covered Patio or Porch
- Equestrian Center
Listing and Financial Details
- Tax Lot 13
- Assessor Parcel Number 232-26-013
Community Details
Overview
- No Home Owners Association
- Built by Del Webb
- Sun City West Unit 53 Subdivision, P2603 Floorplan
Amenities
- Concierge
- Transportation Service
- Clubhouse
- Theater or Screening Room
- Recreation Room
Recreation
- Golf Course Community
- Tennis Courts
- Racquetball
- Community Playground
- Fitness Center
- Heated Community Pool
- Community Spa
- Bike Trail
Ownership History
Purchase Details
Purchase Details
Home Financials for this Owner
Home Financials are based on the most recent Mortgage that was taken out on this home.Purchase Details
Purchase Details
Similar Homes in Sun City West, AZ
Home Values in the Area
Average Home Value in this Area
Purchase History
| Date | Type | Sale Price | Title Company |
|---|---|---|---|
| Interfamily Deed Transfer | -- | None Available | |
| Warranty Deed | $243,900 | Lawyers Title Of Arizona Inc | |
| Cash Sale Deed | $162,000 | Fidelity National Title | |
| Joint Tenancy Deed | $149,217 | Sun City Title Agency | |
| Warranty Deed | -- | -- |
Property History
| Date | Event | Price | Change | Sq Ft Price |
|---|---|---|---|---|
| 05/15/2025 05/15/25 | Rented | $1,650 | 0.0% | -- |
| 05/10/2025 05/10/25 | Under Contract | -- | -- | -- |
| 05/06/2025 05/06/25 | For Rent | $1,650 | 0.0% | -- |
| 12/15/2017 12/15/17 | Sold | $243,900 | -0.4% | $134 / Sq Ft |
| 11/03/2017 11/03/17 | Pending | -- | -- | -- |
| 10/30/2017 10/30/17 | For Sale | $244,900 | -- | $134 / Sq Ft |
Tax History Compared to Growth
Tax History
| Year | Tax Paid | Tax Assessment Tax Assessment Total Assessment is a certain percentage of the fair market value that is determined by local assessors to be the total taxable value of land and additions on the property. | Land | Improvement |
|---|---|---|---|---|
| 2025 | $1,871 | $24,663 | -- | -- |
| 2024 | $2,345 | $23,489 | -- | -- |
| 2023 | $2,345 | $30,230 | $6,040 | $24,190 |
| 2022 | $2,617 | $24,670 | $4,930 | $19,740 |
| 2021 | $2,674 | $22,660 | $4,530 | $18,130 |
| 2020 | $2,291 | $21,350 | $4,270 | $17,080 |
| 2019 | $2,563 | $18,960 | $3,790 | $15,170 |
| 2018 | $2,504 | $17,930 | $3,580 | $14,350 |
| 2017 | $2,091 | $17,150 | $3,430 | $13,720 |
| 2016 | $1,912 | $16,080 | $3,210 | $12,870 |
| 2015 | $1,846 | $15,230 | $3,040 | $12,190 |
Agents Affiliated with this Home
-
Darren Dunn
D
Seller's Agent in 2025
Darren Dunn
PPG Property Management, LLC
(623) 688-7850
11 Total Sales
-
Eugene Reppy
E
Seller's Agent in 2017
Eugene Reppy
HomeSmart
(623) 209-3200
43 in this area
52 Total Sales
-
Michael Reppy

Seller Co-Listing Agent in 2017
Michael Reppy
HomeSmart
(623) 255-9536
157 in this area
178 Total Sales
-
Karen Burkardt

Buyer's Agent in 2017
Karen Burkardt
Realty ONE Group
(623) 428-9846
22 in this area
150 Total Sales
Map
Source: Arizona Regional Multiple Listing Service (ARMLS)
MLS Number: 5682072
APN: 232-26-013
- 14420 W Sentinel Dr
- 14602 W Heritage Dr
- 14609 W Arzon Way
- 14422 W Domingo Ln
- 14405 W Yukon Dr
- 21609 N 147th Dr
- 14135 W Whitewood Dr
- 22009 N Vía de La Caballa
- 14424 W Futura Dr
- 14702 W Pecos Ln
- 14632 W Whitewood Dr
- 21612 N 148th Dr
- 14204 W Wagon Wheel Dr
- 14741 W Domingo Ln
- 14747 W Domingo Ln
- 14125 W Vía Manana
- 14105 W Sky Hawk Dr Unit 40
- 14140 W Circle Ridge Dr
- 13922 W Sky Hawk Dr
- 13916 W Whitewood Dr
