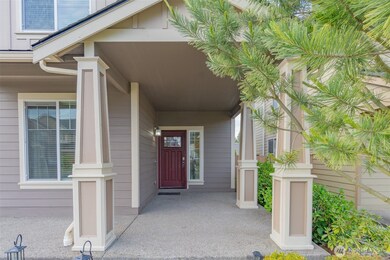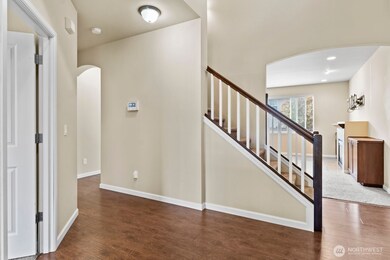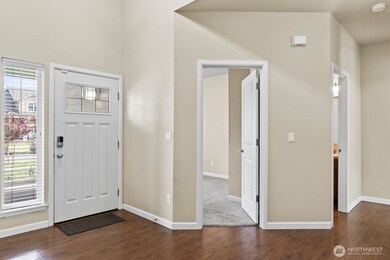Estimated payment $3,432/month
Highlights
- Walk-In Pantry
- Walk-In Closet
- Laundry Room
- 2 Car Attached Garage
- Home Security System
- Bathroom on Main Level
About This Home
Assumable Loan! With 4 bedrooms and a bonus room that could be converted into a 5th bedroom boasting 2,500+ sqft of meticulously designed living space, this home offers the perfect blend of style and functionality. The Main Level has a Spacious Great Room that seamlessly integrates open space concept living area. Updated Kitchen: Granite countertops, full-height tile backsplash, walk-in pantry. Guest Bathroom. The upstairs offers a Primary Suite: 5-piece ensuite bathroom, expansive walk-in closet Three additional bedrooms, a bathroom, and a Laundry Room. There is a Fully fenced yard a sprinkler system, a Heat pump, and the Security System Stays. Property is Rented, buyer to honor lease terms until November 30th 2026.
Source: Northwest Multiple Listing Service (NWMLS)
MLS#: 2333367
Home Details
Home Type
- Single Family
Est. Annual Taxes
- $4,574
Year Built
- Built in 2014
Lot Details
- 5,001 Sq Ft Lot
- Property is Fully Fenced
- Level Lot
HOA Fees
- $27 Monthly HOA Fees
Parking
- 2 Car Attached Garage
- Driveway
Home Design
- Poured Concrete
- Composition Roof
- Cement Board or Planked
Interior Spaces
- 2,512 Sq Ft Home
- 2-Story Property
- Gas Fireplace
- Home Security System
- Laundry Room
Kitchen
- Walk-In Pantry
- Stove
- Microwave
- Dishwasher
- Disposal
Flooring
- Carpet
- Laminate
- Vinyl Plank
Bedrooms and Bathrooms
- 4 Bedrooms
- Walk-In Closet
- Bathroom on Main Level
Additional Homes
- Number of ADU Units: 0
Utilities
- Forced Air Heating System
- Heat Pump System
- STEP System includes septic tank and pump
Community Details
- Association fees include common area maintenance
- Yelm Subdivision
Listing and Financial Details
- Down Payment Assistance Available
- Visit Down Payment Resource Website
- Assessor Parcel Number 78640118500
Map
Home Values in the Area
Average Home Value in this Area
Tax History
| Year | Tax Paid | Tax Assessment Tax Assessment Total Assessment is a certain percentage of the fair market value that is determined by local assessors to be the total taxable value of land and additions on the property. | Land | Improvement |
|---|---|---|---|---|
| 2024 | $4,574 | $517,900 | $121,800 | $396,100 |
| 2023 | $4,574 | $468,800 | $96,600 | $372,200 |
| 2022 | $4,526 | $498,800 | $48,000 | $450,800 |
| 2021 | $4,355 | $411,300 | $53,800 | $357,500 |
| 2020 | $4,209 | $344,000 | $36,400 | $307,600 |
| 2019 | $3,465 | $324,800 | $33,900 | $290,900 |
| 2018 | $3,884 | $286,600 | $18,300 | $268,300 |
| 2017 | $3,520 | $272,300 | $19,100 | $253,200 |
| 2016 | -- | $253,900 | $29,200 | $224,700 |
| 2014 | -- | $240,950 | $28,650 | $212,300 |
Property History
| Date | Event | Price | List to Sale | Price per Sq Ft | Prior Sale |
|---|---|---|---|---|---|
| 09/29/2025 09/29/25 | Price Changed | $575,000 | -0.9% | $229 / Sq Ft | |
| 08/13/2025 08/13/25 | Price Changed | $580,000 | -0.9% | $231 / Sq Ft | |
| 05/07/2025 05/07/25 | Price Changed | $585,000 | -1.7% | $233 / Sq Ft | |
| 05/04/2025 05/04/25 | Price Changed | $595,000 | -1.7% | $237 / Sq Ft | |
| 04/25/2025 04/25/25 | Price Changed | $605,000 | -1.8% | $241 / Sq Ft | |
| 04/17/2025 04/17/25 | Price Changed | $616,000 | -0.3% | $245 / Sq Ft | |
| 04/07/2025 04/07/25 | Price Changed | $618,000 | -0.2% | $246 / Sq Ft | |
| 03/31/2025 03/31/25 | Price Changed | $619,000 | -0.2% | $246 / Sq Ft | |
| 03/16/2025 03/16/25 | Price Changed | $620,000 | +7.8% | $247 / Sq Ft | |
| 02/27/2025 02/27/25 | For Sale | $575,000 | +8.5% | $229 / Sq Ft | |
| 09/08/2023 09/08/23 | Sold | $530,000 | 0.0% | $211 / Sq Ft | View Prior Sale |
| 08/03/2023 08/03/23 | Pending | -- | -- | -- | |
| 07/21/2023 07/21/23 | For Sale | $529,950 | +58.2% | $211 / Sq Ft | |
| 09/06/2018 09/06/18 | Sold | $335,000 | +3.1% | $133 / Sq Ft | View Prior Sale |
| 07/30/2018 07/30/18 | Pending | -- | -- | -- | |
| 07/27/2018 07/27/18 | For Sale | $324,900 | +18.6% | $129 / Sq Ft | |
| 05/07/2015 05/07/15 | Sold | $273,950 | +2.6% | $113 / Sq Ft | View Prior Sale |
| 04/08/2015 04/08/15 | Pending | -- | -- | -- | |
| 10/23/2014 10/23/14 | Price Changed | $266,950 | -2.9% | $111 / Sq Ft | |
| 09/08/2014 09/08/14 | For Sale | $274,950 | -- | $114 / Sq Ft |
Purchase History
| Date | Type | Sale Price | Title Company |
|---|---|---|---|
| Warranty Deed | $529,950 | Chicago Title | |
| Interfamily Deed Transfer | -- | Mortgage Connect Lp | |
| Interfamily Deed Transfer | -- | Mortgage Conn | |
| Interfamily Deed Transfer | -- | Chicago Title | |
| Warranty Deed | $334,719 | Chicago Title | |
| Warranty Deed | $235,193 | First American Title | |
| Warranty Deed | -- | First American Title |
Mortgage History
| Date | Status | Loan Amount | Loan Type |
|---|---|---|---|
| Open | $565,300 | VA | |
| Closed | $547,438 | VA | |
| Previous Owner | $356,812 | VA | |
| Previous Owner | $349,390 | VA | |
| Previous Owner | $342,202 | VA | |
| Previous Owner | $279,839 | VA | |
| Previous Owner | $166,588 | Construction |
Source: Northwest Multiple Listing Service (NWMLS)
MLS Number: 2333367
APN: 78640118500
- 14420 99th Ave SE
- 14447 98th Way SE
- 14396 99th Ave SE
- 14399 98th Way SE
- 9945 Justman St SE
- 9867 Jensen Dr SE
- 9878 Merrick St SE
- 9878 Merrick St SE Unit 333
- 9986 Charles St
- 9889 Merrick St SE
- 9889 Merrick St SE Unit 380
- The Sutton Plan at Tahoma Terra
- The Teton Plan at Tahoma Terra
- The Cedar Plan at Tahoma Terra
- The Timber Plan at Tahoma Terra
- The Blossom Plan at Tahoma Terra
- The Sterling Plan at Tahoma Terra
- The Camden Plan at Tahoma Terra
- The Wren Plan at Tahoma Terra
- The Willow Plan at Tahoma Terra
- 14730 Tahoma Blvd SE
- 15025 Tahoma Blvd SE
- 15037 Tahoma Blvd SE
- 9131 Thea Rose Dr SE
- 10520 Creek St SE
- 6317 Barstow Ln SE Unit 8
- 619 Natalee Jo St SE
- 7625 19th Ln SE
- 5800 SE Titleist Ln
- 5604 Mount Adams St SE
- 105 Newberry Ln SE
- 8675 Litt Dr SE
- 5011 Kenrick St SE
- 9320 Windsor Ln NE
- 6031 Chancery Ln SE
- 8515 Litt Dr SE
- 4815-4950 51st Ln SE
- 2928 Ruddell Rd SE
- 8040-8044 3rd Ave SE
- 1404 Brittany Ln NE







