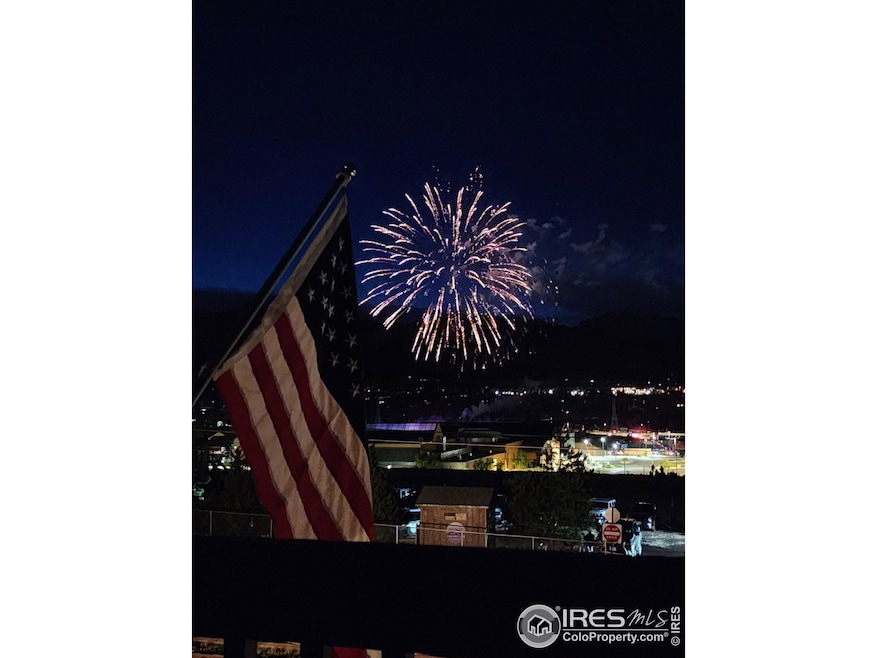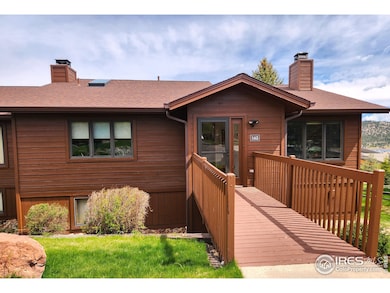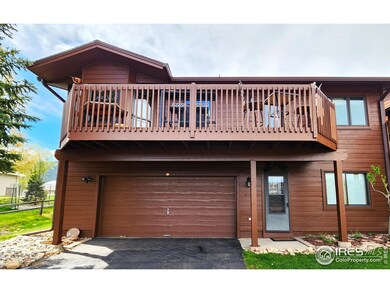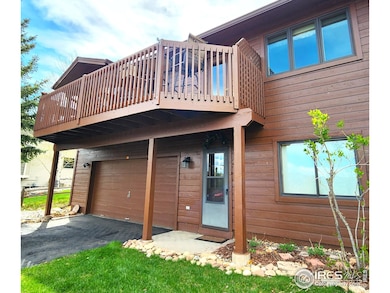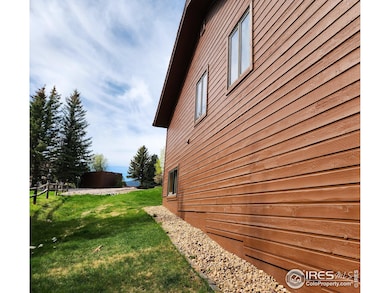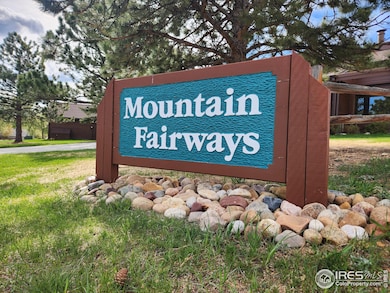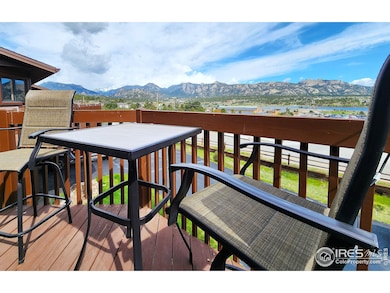1443 Matthew Cir Unit L3 Estes Park, CO 80517
Estimated payment $4,477/month
Highlights
- Water Views
- Deck
- End Unit
- Spa
- Cathedral Ceiling
- Home Office
About This Home
Walk into fantastic! This is a prime location for all things Estes Park. This lovely and well maintained townhome is move in ready! Solid HOA financials, no worry about crazy high fees! Views of the breathtaking mountain range from almost everywhere draw you into this comfortable home. Lake Estes can be enjoyed right from the private deck or from the North facing side. Very close to the schools, walking trails and golf course. Wildlife constantly grace this property as Elk pass through and cool off under the deck, hummingbirds whizzing by and the deer who ensure the speed limit is enforced. Skylights throughout for a natural glow beyond the large windows filtering in the warm sun. Rock embellishment to the gas fireplace in the Great room. Electric cellular blinds in portions the the property. Custom built ins add more storage and charm. Bathrooms are finished in quality products for longevity. 2 car attached garage, or 1 car oversized, for ease and storage of your favorite outdoor gear or hobbies. Separate entry from the lower level for more convenience. Room for everyone! Well established and solid HOA to add to the security of this purchase. Larimer County notes this property as a 3 bedroom with an office, but can be flexible to allow 4 bedrooms if desired. Some furniture negotiable.
Townhouse Details
Home Type
- Townhome
Est. Annual Taxes
- $3,145
Year Built
- Built in 1993
Lot Details
- End Unit
- Southern Exposure
- Sloped Lot
- Sprinkler System
- Landscaped with Trees
HOA Fees
- $523 Monthly HOA Fees
Parking
- 2 Car Attached Garage
- Garage Door Opener
- Driveway Level
Property Views
- Water
- City
- Mountain
Home Design
- Patio Home
- Slab Foundation
- Wood Frame Construction
- Composition Roof
- Wood Siding
Interior Spaces
- 2,481 Sq Ft Home
- 1-Story Property
- Partially Furnished
- Cathedral Ceiling
- Ceiling Fan
- Skylights
- Self Contained Fireplace Unit Or Insert
- Gas Fireplace
- Double Pane Windows
- Window Treatments
- Wood Frame Window
- Panel Doors
- Great Room with Fireplace
- Family Room
- Dining Room
- Home Office
Kitchen
- Electric Oven or Range
- Self-Cleaning Oven
- Microwave
- Dishwasher
- Disposal
Flooring
- Carpet
- Laminate
Bedrooms and Bathrooms
- 3 Bedrooms
- Walk-In Closet
- Jack-and-Jill Bathroom
- Primary bathroom on main floor
- Walk-in Shower
Laundry
- Laundry on lower level
- Dryer
- Washer
Basement
- Walk-Out Basement
- Basement Fills Entire Space Under The House
Home Security
Accessible Home Design
- Accessible Hallway
- Accessible Approach with Ramp
- Level Entry For Accessibility
- Low Pile Carpeting
Outdoor Features
- Spa
- Deck
Location
- Property is near a golf course
Schools
- Estes Park Elementary And Middle School
- Estes Park High School
Utilities
- Cooling Available
- Baseboard Heating
- Hot Water Heating System
- High Speed Internet
- Satellite Dish
- Cable TV Available
Listing and Financial Details
- Assessor Parcel Number R1396331
Community Details
Overview
- Association fees include trash, snow removal, ground maintenance, management, utilities, maintenance structure, water/sewer, hazard insurance
- Estes Park Mountain Fairways Association, Phone Number (970) 586-2950
- 32026 Mountain Fairways Condos Subdivision
Pet Policy
- Dogs and Cats Allowed
Security
- Storm Doors
- Fire and Smoke Detector
Map
Home Values in the Area
Average Home Value in this Area
Tax History
| Year | Tax Paid | Tax Assessment Tax Assessment Total Assessment is a certain percentage of the fair market value that is determined by local assessors to be the total taxable value of land and additions on the property. | Land | Improvement |
|---|---|---|---|---|
| 2025 | $3,145 | $46,625 | $4,690 | $41,935 |
| 2024 | $3,091 | $46,625 | $4,690 | $41,935 |
| 2022 | $2,498 | $32,707 | $4,865 | $27,842 |
| 2021 | $2,564 | $33,648 | $5,005 | $28,643 |
| 2020 | $2,008 | $33,162 | $5,005 | $28,157 |
| 2019 | $1,997 | $33,162 | $5,005 | $28,157 |
| 2018 | $1,796 | $29,887 | $5,040 | $24,847 |
| 2017 | $1,805 | $29,887 | $5,040 | $24,847 |
| 2016 | $1,703 | $30,646 | $5,572 | $25,074 |
| 2015 | $1,721 | $31,140 | $5,570 | $25,570 |
| 2014 | $1,498 | $28,210 | $2,930 | $25,280 |
Property History
| Date | Event | Price | List to Sale | Price per Sq Ft | Prior Sale |
|---|---|---|---|---|---|
| 10/31/2025 10/31/25 | Price Changed | $699,000 | -4.1% | $282 / Sq Ft | |
| 09/26/2025 09/26/25 | Price Changed | $729,000 | -2.7% | $294 / Sq Ft | |
| 08/27/2025 08/27/25 | Price Changed | $749,000 | -5.1% | $302 / Sq Ft | |
| 08/06/2025 08/06/25 | Price Changed | $789,000 | -0.4% | $318 / Sq Ft | |
| 07/09/2025 07/09/25 | Price Changed | $792,500 | -0.3% | $319 / Sq Ft | |
| 05/23/2025 05/23/25 | For Sale | $795,000 | +56.7% | $320 / Sq Ft | |
| 01/26/2022 01/26/22 | Off Market | $507,500 | -- | -- | |
| 10/28/2020 10/28/20 | Sold | $507,500 | -1.4% | $163 / Sq Ft | View Prior Sale |
| 09/20/2020 09/20/20 | Pending | -- | -- | -- | |
| 09/11/2020 09/11/20 | Price Changed | $514,900 | -1.9% | $166 / Sq Ft | |
| 08/08/2020 08/08/20 | Price Changed | $524,900 | -1.9% | $169 / Sq Ft | |
| 07/10/2020 07/10/20 | For Sale | $535,000 | -- | $172 / Sq Ft |
Purchase History
| Date | Type | Sale Price | Title Company |
|---|---|---|---|
| Special Warranty Deed | -- | None Listed On Document | |
| Warranty Deed | $507,500 | First American Title | |
| Interfamily Deed Transfer | -- | None Available | |
| Warranty Deed | $235,000 | Stewart Title | |
| Warranty Deed | $175,000 | -- |
Mortgage History
| Date | Status | Loan Amount | Loan Type |
|---|---|---|---|
| Previous Owner | $406,000 | New Conventional | |
| Previous Owner | $184,000 | No Value Available |
Source: IRES MLS
MLS Number: 1034744
APN: 25304-29-003
- 1422 Matthew Cir Unit 2
- 635 Community Dr
- 704 Birdie Ln Unit 17
- 734 Birdie Ln Unit 15
- 850 Shady Ln
- 910 Shady Ln
- TBD Stanley Ave
- 1050 S Saint Vrain Ave Unit 1
- 1111 Fairway Club Cir Unit 4
- 1141 Fairway Club Cir Unit C3
- 1155 S Saint Vrain Ave Unit 1-3
- 1155 S Saint Vrain Ave Unit 3
- 830 Morgan St
- 261 South Ct
- 1250 S Saint Vrain Ave Unit 11
- 1059 Lexington Ln
- 603 Aspen Ave Unit B4
- 603 Aspen Ave Unit C1
- 219 3rd St
- 501 Aspen Ave
- 1262 Graves Ave
- 1861 Raven Ave
- 230 Cyteworth Rd Unit Main House
- 1768 Wildfire Rd Unit 202
- 157 Boyd Ln
- 2220 Carriage Dr
- 321 Big Horn Dr
- 2910 Aspen Dr Unit Walkout Basement Apt.
- 550 Heinz Pkwy Unit 1
- 3501 Devils Gulch Rd
- 76 Devils Cross Rd
- 76 Devils Cross Rd
- 319 Mountain Climb Rd
- 468 Snow Top Dr
- 457 Spruce Mountain Dr
- 468 Riverside Dr Unit 2
- 468 Riverside Dr Unit 1
- 365 Vasquez Ct
- 401 Carter Dr
- 5047 St Andrews Dr
