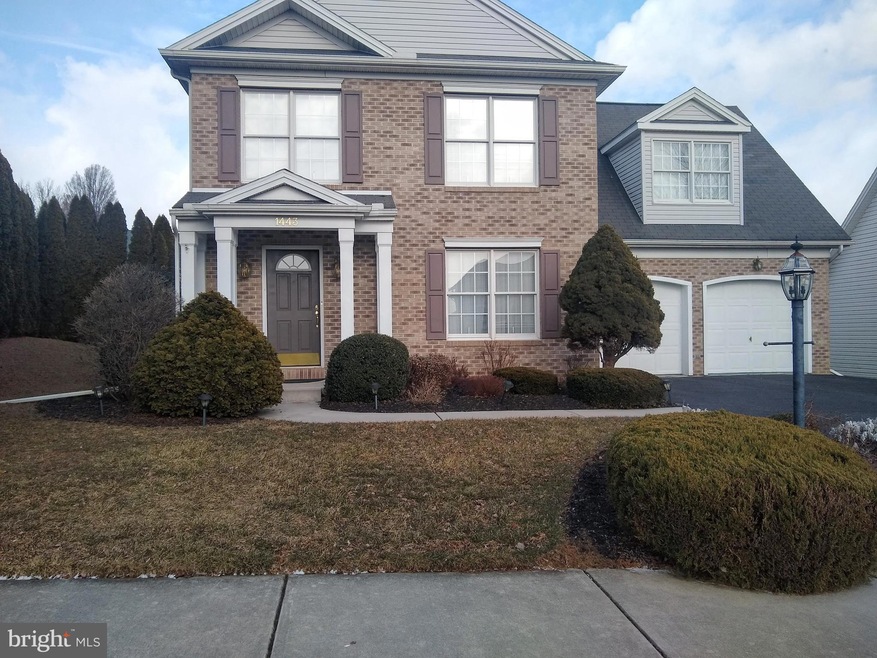
1443 Northhampton Ln New Cumberland, PA 17070
Highlights
- City View
- Traditional Floor Plan
- Main Floor Bedroom
- Colonial Architecture
- Wood Flooring
- Bonus Room
About This Home
As of May 2025Sitting atop the Heights of Beacon Hill, this PRISTINE 4 Bedroom 3 1/2 bath brick front colonial offers 2362 sq. ft. of finished living space. Boasts spacious kitchen w/ butler pantry, cherry cabinets with 10x10 breakfast area. First floor offers primary bedroom and full bath w/ walk-in closet and adjacent laundry. 2nd floor features 3 spacious bedrooms, loft and huge bonus room over 2-car garage. Resting on arborvitae tree- buffered yard this home offers large rear ceramic tile patio for privacy. Established neighborhood w/ nearby conveniences within walking distance to small park
Last Agent to Sell the Property
Berkshire Hathaway HomeServices Homesale Realty Listed on: 04/05/2025

Home Details
Home Type
- Single Family
Est. Annual Taxes
- $5,899
Year Built
- Built in 2000
Lot Details
- 8,276 Sq Ft Lot
- West Facing Home
- Back Yard
- Property is in excellent condition
HOA Fees
- $32 Monthly HOA Fees
Parking
- 2 Car Attached Garage
- Oversized Parking
- Front Facing Garage
- Garage Door Opener
Property Views
- City
- Garden
Home Design
- Colonial Architecture
- Block Foundation
- Poured Concrete
- Asbestos Shingle Roof
- Vinyl Siding
- Brick Front
Interior Spaces
- Property has 2 Levels
- Traditional Floor Plan
- Chair Railings
- Gas Fireplace
- Double Pane Windows
- Replacement Windows
- Insulated Windows
- Window Treatments
- Window Screens
- Sliding Doors
- Living Room
- Dining Room
- Bonus Room
Kitchen
- Eat-In Galley Kitchen
- Breakfast Area or Nook
- Butlers Pantry
- Electric Oven or Range
- Self-Cleaning Oven
- Stove
- Range Hood
- Built-In Microwave
- Ice Maker
- Dishwasher
Flooring
- Wood
- Carpet
- Laminate
- Terrazzo
- Ceramic Tile
Bedrooms and Bathrooms
- En-Suite Bathroom
- Walk-In Closet
Laundry
- Laundry Room
- Laundry on main level
- Gas Dryer
- Washer
Unfinished Basement
- Heated Basement
- Basement Fills Entire Space Under The House
- Crawl Space
- Basement Windows
Schools
- New Cumberland Middle School
- Cedar Cliff High School
Utilities
- Forced Air Heating and Cooling System
- Vented Exhaust Fan
- 200+ Amp Service
- Natural Gas Water Heater
- Phone Available
- Cable TV Available
Additional Features
- Exterior Lighting
- Suburban Location
Listing and Financial Details
- Tax Lot 20
- Assessor Parcel Number 13-25-0008-369
Community Details
Overview
- Association fees include common area maintenance
- Heights Of Beacon Hill HOA
- Beacon Hill Heights Subdivision
Amenities
- Common Area
Ownership History
Purchase Details
Home Financials for this Owner
Home Financials are based on the most recent Mortgage that was taken out on this home.Similar Homes in the area
Home Values in the Area
Average Home Value in this Area
Purchase History
| Date | Type | Sale Price | Title Company |
|---|---|---|---|
| Deed | $425,000 | None Listed On Document |
Mortgage History
| Date | Status | Loan Amount | Loan Type |
|---|---|---|---|
| Open | $375,000 | New Conventional | |
| Previous Owner | $150,000 | Credit Line Revolving | |
| Previous Owner | $100,000 | Credit Line Revolving |
Property History
| Date | Event | Price | Change | Sq Ft Price |
|---|---|---|---|---|
| 05/16/2025 05/16/25 | Sold | $425,000 | 0.0% | $180 / Sq Ft |
| 04/08/2025 04/08/25 | Pending | -- | -- | -- |
| 04/05/2025 04/05/25 | For Sale | $425,000 | 0.0% | $180 / Sq Ft |
| 04/02/2025 04/02/25 | Price Changed | $425,000 | -- | $180 / Sq Ft |
Tax History Compared to Growth
Tax History
| Year | Tax Paid | Tax Assessment Tax Assessment Total Assessment is a certain percentage of the fair market value that is determined by local assessors to be the total taxable value of land and additions on the property. | Land | Improvement |
|---|---|---|---|---|
| 2025 | $6,272 | $296,100 | $80,500 | $215,600 |
| 2024 | $5,997 | $296,100 | $80,500 | $215,600 |
| 2023 | $5,750 | $296,100 | $80,500 | $215,600 |
| 2022 | $5,659 | $296,100 | $80,500 | $215,600 |
| 2021 | $5,531 | $296,100 | $80,500 | $215,600 |
| 2020 | $5,422 | $296,100 | $80,500 | $215,600 |
| 2019 | $5,045 | $296,100 | $80,500 | $215,600 |
| 2018 | $4,913 | $296,100 | $80,500 | $215,600 |
| 2017 | $4,657 | $296,100 | $80,500 | $215,600 |
| 2016 | -- | $296,100 | $80,500 | $215,600 |
| 2015 | -- | $296,100 | $80,500 | $215,600 |
| 2014 | -- | $296,100 | $80,500 | $215,600 |
Agents Affiliated with this Home
-
J
Seller's Agent in 2025
James Bateman
Berkshire Hathaway HomeServices Homesale Realty
-
M
Buyer's Agent in 2025
MICHELLE LEO
TeamPete Realty Services, Inc.
Map
Source: Bright MLS
MLS Number: PACB2040424
APN: 13-25-0008-369
- 1752 Peyton Randolph Ct
- 1764 Peyton Randolph Ct
- 1773 Kings Arms Ct
- 1774 Weatherburn Dr
- 1283 Yarmouth Ln
- 213 Hillside Dr
- 603 5th St
- 136 Briarwood Ct
- 515 4th St
- 1388 Simpson Ferry Rd
- 104 Deerfield Rd
- 403 9th St
- 319 7th St
- 315 10th St
- 408 Candlewyck Rd
- 211 Market St
- 0 Old York Rd
- Lot 1 Old York Rd
- 1506 Bridge St
- 118 Old York Rd Unit 1






