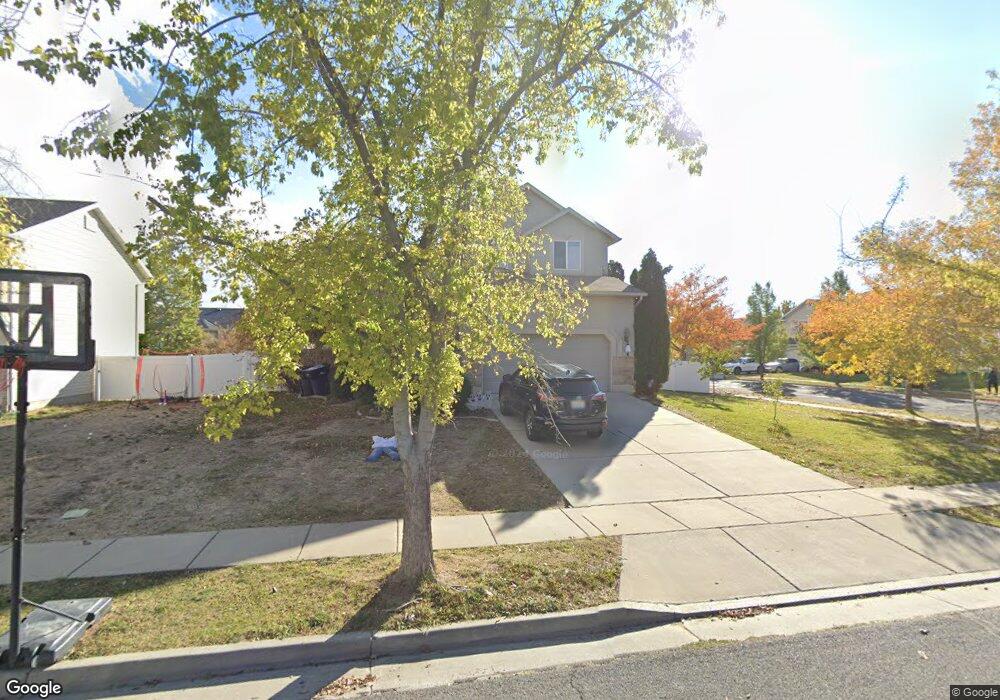1443 W 2250 S Unit 443 Woods Cross, UT 84087
Estimated Value: $512,000 - $558,000
4
Beds
4
Baths
1,422
Sq Ft
$378/Sq Ft
Est. Value
About This Home
This home is located at 1443 W 2250 S Unit 443, Woods Cross, UT 84087 and is currently estimated at $537,959, approximately $378 per square foot. 1443 W 2250 S Unit 443 is a home located in Davis County with nearby schools including Odyssey School, South Davis Junior High School, and Woods Cross High School.
Ownership History
Date
Name
Owned For
Owner Type
Purchase Details
Closed on
Sep 4, 2018
Sold by
Studer Jerid
Bought by
Webb Michael W and Webb Jessie M
Current Estimated Value
Home Financials for this Owner
Home Financials are based on the most recent Mortgage that was taken out on this home.
Original Mortgage
$260,000
Outstanding Balance
$225,799
Interest Rate
4.5%
Mortgage Type
New Conventional
Estimated Equity
$312,160
Purchase Details
Closed on
Sep 29, 2016
Sold by
Pelaez Joseph D and Pelaez Anie G
Bought by
Studer Jerid
Purchase Details
Closed on
Apr 9, 2004
Sold by
Hartvigsen Ryan and Hartvigsen Marci
Bought by
Pelaez Joseph D and Pelaez Annie G
Home Financials for this Owner
Home Financials are based on the most recent Mortgage that was taken out on this home.
Original Mortgage
$117,200
Interest Rate
5.56%
Mortgage Type
Purchase Money Mortgage
Purchase Details
Closed on
Jul 10, 2002
Sold by
Haskell Construction Inc
Bought by
Hartvigsen Ryan and Hartvigsen Marci
Home Financials for this Owner
Home Financials are based on the most recent Mortgage that was taken out on this home.
Original Mortgage
$161,535
Interest Rate
6.71%
Mortgage Type
FHA
Purchase Details
Closed on
Dec 26, 2001
Sold by
Newport Holding Inc
Bought by
Haskell Construction Inc
Home Financials for this Owner
Home Financials are based on the most recent Mortgage that was taken out on this home.
Original Mortgage
$124,025
Interest Rate
6.73%
Mortgage Type
Construction
Create a Home Valuation Report for This Property
The Home Valuation Report is an in-depth analysis detailing your home's value as well as a comparison with similar homes in the area
Home Values in the Area
Average Home Value in this Area
Purchase History
| Date | Buyer | Sale Price | Title Company |
|---|---|---|---|
| Webb Michael W | -- | Pioneer Title | |
| Studer Jerid | -- | Northern Title | |
| Pelaez Joseph D | -- | Precision Title Co Of Utah | |
| Hartvigsen Ryan | -- | Founders Title Company | |
| Haskell Construction Inc | -- | Aspen Title Insurance Agency |
Source: Public Records
Mortgage History
| Date | Status | Borrower | Loan Amount |
|---|---|---|---|
| Open | Webb Michael W | $260,000 | |
| Previous Owner | Pelaez Joseph D | $117,200 | |
| Previous Owner | Hartvigsen Ryan | $161,535 | |
| Previous Owner | Haskell Construction Inc | $124,025 |
Source: Public Records
Tax History Compared to Growth
Tax History
| Year | Tax Paid | Tax Assessment Tax Assessment Total Assessment is a certain percentage of the fair market value that is determined by local assessors to be the total taxable value of land and additions on the property. | Land | Improvement |
|---|---|---|---|---|
| 2025 | $2,896 | $246,950 | $105,752 | $141,198 |
| 2024 | $2,735 | $238,150 | $112,679 | $125,471 |
| 2023 | $2,564 | $414,000 | $149,209 | $264,791 |
| 2022 | $2,663 | $239,800 | $64,852 | $174,948 |
| 2021 | $2,399 | $343,000 | $95,133 | $247,867 |
| 2020 | $2,128 | $300,000 | $90,539 | $209,461 |
| 2019 | $2,209 | $308,000 | $84,525 | $223,475 |
| 2018 | $2,079 | $287,000 | $83,128 | $203,872 |
| 2016 | $1,649 | $123,805 | $35,362 | $88,443 |
| 2015 | $1,562 | $112,695 | $35,362 | $77,333 |
| 2014 | $1,741 | $130,010 | $35,362 | $94,648 |
| 2013 | -- | $104,271 | $24,423 | $79,848 |
Source: Public Records
Map
Nearby Homes
- 1384 W 2175 S
- 1984 S 1500 W
- 1255 W 2050 S
- 1998 S 1600 W
- 1846 W 2280 S
- 826 W Ivywell Ln Unit 219
- 1153 N Meridian Ln Unit 120
- 828 W Ivywell Ln Unit 220
- 1160 N Clifton Dr Unit 114
- 1156 N Clifton Dr Unit 115
- Kensington Plan at Clifton Place Townhomes
- Charleston Plan at Clifton Place Townhomes
- Camden Plan at Clifton Place Townhomes
- Somerset A Plan at Clifton Place Townhomes
- Somerset B Plan at Clifton Place Townhomes
- 2024 S 925 W
- 1064 Darcy Dr
- 908 Halstead Dr
- 913 W 2025 S
- 916 W 2025 S
- 1443 W 2250 S
- 1431 W 2250 S
- 1446 W 2300 S
- 1438 W 2300 S
- 2256 S 1450 W
- 2272 S 1450 W
- 1423 W 2250 S
- 1442 W 2250 S
- 1434 W 2250 S
- 1447 W 2300 S Unit 445
- 2248 S 1450 W
- 2288 S 1450 W
- 2288 S 1450 W Unit 408
- 1432 W 2300 S
- 1426 W 2250 S
- 1426 W 2250 S Unit 631
- 1413 W 2250 S
- 2236 S 1450 W
- 2236 S 1450 W Unit 412
- 2316 S 1450 W
