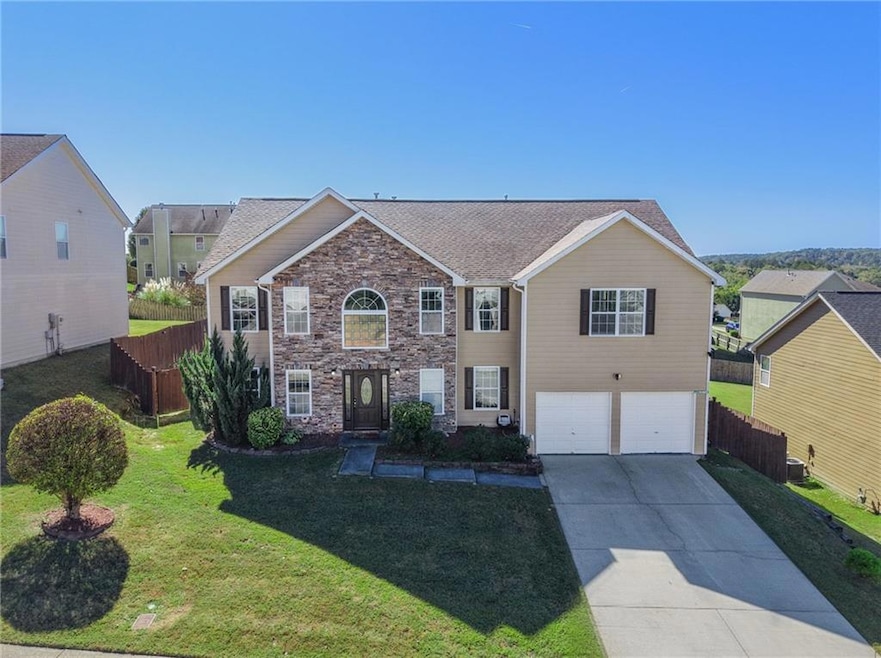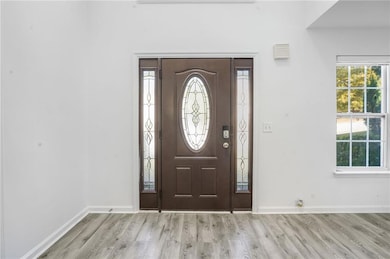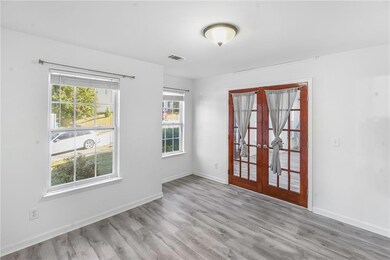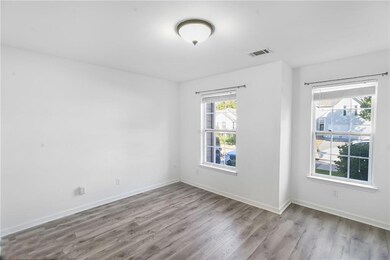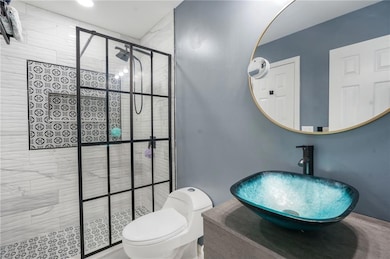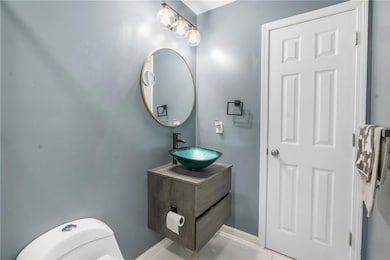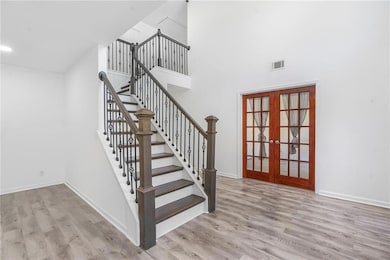1443 Wilson Manor Cir Lawrenceville, GA 30045
Estimated payment $3,904/month
Total Views
652
6
Beds
3
Baths
3,440
Sq Ft
$183
Price per Sq Ft
Highlights
- Separate his and hers bathrooms
- A-Frame Home
- Oversized primary bedroom
- Dacula Middle School Rated A-
- Dining Room Seats More Than Twelve
- Stone Countertops
About This Home
Welcome to this Stunning Renovated Home! This spacious residence features a modern open-concept kitchen with quartz waterfall island and stainless steel appliances, plus a luxurious marble main bathroom with gold finishes, soaking tub and walk in shower. Beautiful curb appeal, two-car garage, and fenced backyard, the perfect blend of elegance and comfort. There is one bedroom on main level with a full bathroom and walk in shower. This property has all you need to feel home.
Home Details
Home Type
- Single Family
Est. Annual Taxes
- $6,587
Year Built
- Built in 2006
Lot Details
- 10,454 Sq Ft Lot
- Private Entrance
- Garden
- Back Yard Fenced
HOA Fees
- Property has a Home Owners Association
Parking
- 2 Car Garage
- Parking Accessed On Kitchen Level
- Front Facing Garage
- Garage Door Opener
- Driveway Level
Home Design
- A-Frame Home
- Slab Foundation
- Spray Foam Insulation
- Shingle Roof
- HardiePlank Type
Interior Spaces
- 3,440 Sq Ft Home
- 2-Story Property
- Ceiling Fan
- Fireplace With Gas Starter
- Aluminum Window Frames
- Two Story Entrance Foyer
- Family Room with Fireplace
- Dining Room Seats More Than Twelve
- Formal Dining Room
- Neighborhood Views
- Pull Down Stairs to Attic
Kitchen
- Open to Family Room
- Eat-In Kitchen
- Breakfast Bar
- Gas Oven
- Gas Cooktop
- Range Hood
- Dishwasher
- Kitchen Island
- Stone Countertops
- Disposal
Flooring
- Ceramic Tile
- Luxury Vinyl Tile
Bedrooms and Bathrooms
- Oversized primary bedroom
- Separate his and hers bathrooms
- Dual Vanity Sinks in Primary Bathroom
- Separate Shower in Primary Bathroom
- Soaking Tub
Laundry
- Laundry Room
- Laundry on lower level
- Electric Dryer Hookup
Home Security
- Closed Circuit Camera
- Carbon Monoxide Detectors
- Fire and Smoke Detector
Eco-Friendly Details
- Energy-Efficient Appliances
Outdoor Features
- Patio
- Rain Gutters
Schools
- Alcova Elementary School
- Dacula Middle School
- Dacula High School
Utilities
- Forced Air Zoned Heating and Cooling System
- 220 Volts
- 110 Volts
- ENERGY STAR Qualified Water Heater
- Gas Water Heater
Community Details
- Beacon Management Services Association, Phone Number (404) 907-2112
- Wilson Manor Subdivision
Listing and Financial Details
- Assessor Parcel Number R5235 073
Map
Create a Home Valuation Report for This Property
The Home Valuation Report is an in-depth analysis detailing your home's value as well as a comparison with similar homes in the area
Home Values in the Area
Average Home Value in this Area
Tax History
| Year | Tax Paid | Tax Assessment Tax Assessment Total Assessment is a certain percentage of the fair market value that is determined by local assessors to be the total taxable value of land and additions on the property. | Land | Improvement |
|---|---|---|---|---|
| 2025 | $6,945 | $214,320 | $30,000 | $184,320 |
| 2024 | $6,587 | $189,280 | $34,000 | $155,280 |
| 2023 | $6,587 | $170,240 | $34,000 | $136,240 |
| 2022 | $5,309 | $139,840 | $28,000 | $111,840 |
| 2021 | $4,322 | $110,400 | $22,000 | $88,400 |
| 2020 | $3,616 | $106,440 | $20,000 | $86,440 |
| 2019 | $3,509 | $106,440 | $20,000 | $86,440 |
| 2018 | $3,513 | $106,440 | $20,000 | $86,440 |
| 2016 | $3,200 | $81,640 | $17,200 | $64,440 |
| 2015 | $2,184 | $64,400 | $11,200 | $53,200 |
| 2014 | -- | $59,560 | $8,800 | $50,760 |
Source: Public Records
Property History
| Date | Event | Price | List to Sale | Price per Sq Ft | Prior Sale |
|---|---|---|---|---|---|
| 11/02/2025 11/02/25 | For Sale | $629,900 | +128.2% | $183 / Sq Ft | |
| 04/16/2020 04/16/20 | Sold | $276,000 | -3.2% | $80 / Sq Ft | View Prior Sale |
| 03/16/2020 03/16/20 | Pending | -- | -- | -- | |
| 03/13/2020 03/13/20 | For Sale | $285,000 | +32.6% | $83 / Sq Ft | |
| 04/30/2015 04/30/15 | Sold | $215,000 | 0.0% | $63 / Sq Ft | View Prior Sale |
| 03/31/2015 03/31/15 | Pending | -- | -- | -- | |
| 01/15/2015 01/15/15 | For Sale | $215,000 | 0.0% | $63 / Sq Ft | |
| 03/08/2013 03/08/13 | Rented | $1,350 | 0.0% | -- | |
| 02/06/2013 02/06/13 | Under Contract | -- | -- | -- | |
| 12/20/2012 12/20/12 | For Rent | $1,350 | -- | -- |
Source: First Multiple Listing Service (FMLS)
Purchase History
| Date | Type | Sale Price | Title Company |
|---|---|---|---|
| Warranty Deed | $276,000 | -- | |
| Warranty Deed | $215,000 | -- | |
| Deed | $247,200 | -- |
Source: Public Records
Mortgage History
| Date | Status | Loan Amount | Loan Type |
|---|---|---|---|
| Open | $268,111 | FHA | |
| Previous Owner | $196,886 | FHA | |
| Previous Owner | $49,450 | New Conventional | |
| Previous Owner | $197,650 | New Conventional |
Source: Public Records
Source: First Multiple Listing Service (FMLS)
MLS Number: 7671855
APN: 5-235-073
Nearby Homes
- 1566 Wilson Manor Cir
- 1751 Lacebark Elm Way
- 1761 Lacebark Elm Way
- 1821 Lacebark Elm Way
- 1768 Lacebark Elm Way
- 1778 Lacebark Elm Way
- 1798 Lacebark Elm Way
- Summit Plan at Water Oak Estates
- Edison Plan at Water Oak Estates
- 593 Princeton Elm Place
- Hampshire Plan at Water Oak Estates
- 1851 Lacebark Elm Way
- 1871 Lacebark Elm Way
- 1413 Wilson Manor Cir SE
- 1210 Jordan Brook Rd
- 824 Tibwin Place SE
- 1535 Brooks Pointe Ct
- 1522 Balvaird Dr SE
- 1294 Log Cabin Ln
- 1152 Balvaird Dr SE
- 1642 Balvaird Dr
- 1785 Campbell Ives Dr
- 945 Campbell Gate Rd SE
- 971 Wisteria View Ct SE
- 846 Whatley Mill Cir SE
- 1255 Martins Chapel Ln
- 1255 Martins Chapel Ln SE
- 719 Saffron Blvd
- 1664 Soapstone Rd
- 1674 Soapstone Rd
- 1492 Station Ridge Ct SE
- 1319 Station Ridge Dr
- 1316 Bramlett Forest Ct SE
