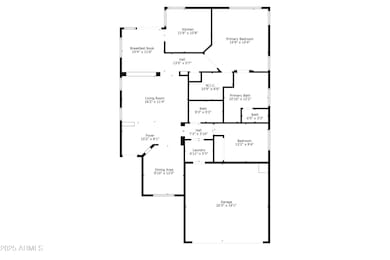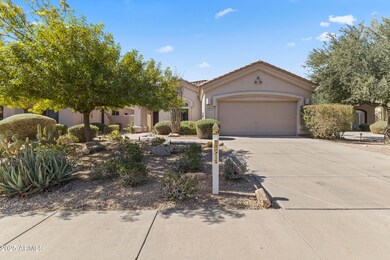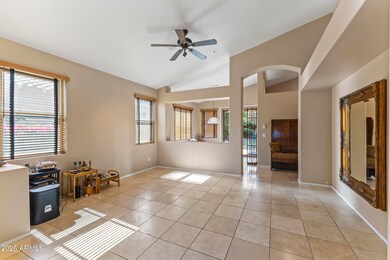
14430 N Prickly Pear Ct Fountain Hills, AZ 85268
Highlights
- Golf Course Community
- Play Pool
- Vaulted Ceiling
- Fountain Hills Middle School Rated A-
- Mountain View
- Santa Barbara Architecture
About This Home
As of March 2025BEAUTIFUL This two bedroom PLUS den stunner is now ready for a new owner. Perfectly placed on a private cul de sac lot. Move in ready. High quality travertine flooring, brand new carpet. Dual pane ENERGY EFFICIENT windows. Fully landscaped front and backyard PLUS the perfect sized pool with newer two stage pump. Primary bath has dual sink, separate tub/shower and a walk in closet! Easy flow floorplan with roomy common rooms and den. MOUNTAIN VIEWS TOO! T
Last Agent to Sell the Property
Brokers Hub Realty, LLC License #BR526087000 Listed on: 01/19/2025
Home Details
Home Type
- Single Family
Est. Annual Taxes
- $1,657
Year Built
- Built in 1997
Lot Details
- 7,292 Sq Ft Lot
- Desert faces the front of the property
- Cul-De-Sac
- Block Wall Fence
- Front and Back Yard Sprinklers
- Grass Covered Lot
HOA Fees
- $74 Monthly HOA Fees
Parking
- 2 Car Garage
Home Design
- Santa Barbara Architecture
- Wood Frame Construction
- Tile Roof
- Stucco
Interior Spaces
- 1,462 Sq Ft Home
- 1-Story Property
- Vaulted Ceiling
- Ceiling Fan
- Double Pane Windows
- Solar Screens
- Mountain Views
- Built-In Microwave
- Washer and Dryer Hookup
Flooring
- Floors Updated in 2025
- Carpet
- Tile
Bedrooms and Bathrooms
- 2 Bedrooms
- Primary Bathroom is a Full Bathroom
- 2 Bathrooms
- Dual Vanity Sinks in Primary Bathroom
- Bathtub With Separate Shower Stall
Outdoor Features
- Play Pool
- Patio
Schools
- Mcdowell Mountain Elementary School
- Fountain Hills Middle School
- Fountain Hills High School
Utilities
- Cooling System Updated in 2023
- Central Air
- Heating System Uses Natural Gas
- High Speed Internet
- Cable TV Available
Listing and Financial Details
- Tax Lot 93
- Assessor Parcel Number 176-18-170
Community Details
Overview
- Association fees include ground maintenance
- Sunridge Canyon HOA, Phone Number (480) 829-7400
- Built by Graystone
- Sunridge Canyon Parcel C Subdivision
Amenities
- Recreation Room
Recreation
- Golf Course Community
- Bike Trail
Ownership History
Purchase Details
Home Financials for this Owner
Home Financials are based on the most recent Mortgage that was taken out on this home.Purchase Details
Home Financials for this Owner
Home Financials are based on the most recent Mortgage that was taken out on this home.Purchase Details
Home Financials for this Owner
Home Financials are based on the most recent Mortgage that was taken out on this home.Purchase Details
Home Financials for this Owner
Home Financials are based on the most recent Mortgage that was taken out on this home.Purchase Details
Home Financials for this Owner
Home Financials are based on the most recent Mortgage that was taken out on this home.Purchase Details
Home Financials for this Owner
Home Financials are based on the most recent Mortgage that was taken out on this home.Purchase Details
Home Financials for this Owner
Home Financials are based on the most recent Mortgage that was taken out on this home.Similar Homes in Fountain Hills, AZ
Home Values in the Area
Average Home Value in this Area
Purchase History
| Date | Type | Sale Price | Title Company |
|---|---|---|---|
| Warranty Deed | $492,000 | Landmark Title | |
| Special Warranty Deed | -- | None Listed On Document | |
| Interfamily Deed Transfer | -- | Accommodation | |
| Cash Sale Deed | $222,500 | Magnus Title Agency | |
| Trustee Deed | $177,500 | None Available | |
| Interfamily Deed Transfer | -- | Great American Title Agency | |
| Warranty Deed | $152,470 | First American Title |
Mortgage History
| Date | Status | Loan Amount | Loan Type |
|---|---|---|---|
| Open | $227,000 | New Conventional | |
| Previous Owner | $426,000 | Reverse Mortgage Home Equity Conversion Mortgage | |
| Previous Owner | $357,000 | Reverse Mortgage Home Equity Conversion Mortgage | |
| Previous Owner | $163,000 | Purchase Money Mortgage | |
| Previous Owner | $163,000 | Unknown | |
| Previous Owner | $324,700 | New Conventional | |
| Previous Owner | $175,200 | Unknown | |
| Previous Owner | $43,800 | Stand Alone Second | |
| Previous Owner | $145,700 | No Value Available |
Property History
| Date | Event | Price | Change | Sq Ft Price |
|---|---|---|---|---|
| 03/27/2025 03/27/25 | Sold | $499,900 | 0.0% | $342 / Sq Ft |
| 03/07/2025 03/07/25 | Pending | -- | -- | -- |
| 02/27/2025 02/27/25 | Price Changed | $499,900 | 0.0% | $342 / Sq Ft |
| 02/27/2025 02/27/25 | For Sale | $499,900 | 0.0% | $342 / Sq Ft |
| 01/19/2025 01/19/25 | Off Market | $499,900 | -- | -- |
| 01/09/2025 01/09/25 | Price Changed | $472,000 | +112.1% | $323 / Sq Ft |
| 03/22/2012 03/22/12 | Sold | $222,500 | -3.2% | $152 / Sq Ft |
| 02/28/2012 02/28/12 | Pending | -- | -- | -- |
| 02/05/2012 02/05/12 | Price Changed | $229,900 | -4.2% | $157 / Sq Ft |
| 01/04/2012 01/04/12 | For Sale | $239,900 | -- | $164 / Sq Ft |
Tax History Compared to Growth
Tax History
| Year | Tax Paid | Tax Assessment Tax Assessment Total Assessment is a certain percentage of the fair market value that is determined by local assessors to be the total taxable value of land and additions on the property. | Land | Improvement |
|---|---|---|---|---|
| 2025 | $1,657 | $33,112 | -- | -- |
| 2024 | $1,578 | $31,535 | -- | -- |
| 2023 | $1,578 | $41,830 | $8,360 | $33,470 |
| 2022 | $1,537 | $32,850 | $6,570 | $26,280 |
| 2021 | $1,706 | $30,420 | $6,080 | $24,340 |
| 2020 | $1,676 | $28,910 | $5,780 | $23,130 |
| 2019 | $1,717 | $27,910 | $5,580 | $22,330 |
| 2018 | $1,709 | $26,750 | $5,350 | $21,400 |
| 2017 | $1,640 | $25,930 | $5,180 | $20,750 |
| 2016 | $1,605 | $25,950 | $5,190 | $20,760 |
| 2015 | $1,517 | $24,430 | $4,880 | $19,550 |
Agents Affiliated with this Home
-
Sam Miller

Seller's Agent in 2025
Sam Miller
Brokers Hub Realty, LLC
(602) 570-8656
3 in this area
82 Total Sales
-
Destiny Northington

Buyer's Agent in 2025
Destiny Northington
Brokers Hub Realty, LLC
(602) 761-0471
1 in this area
9 Total Sales
-
Hope Kopp
H
Seller's Agent in 2012
Hope Kopp
Real Broker
(602) 690-9848
55 Total Sales
-
Scott Savel
S
Buyer's Agent in 2012
Scott Savel
Platinum First Realty
(602) 569-2233
1 Total Sale
Map
Source: Arizona Regional Multiple Listing Service (ARMLS)
MLS Number: 6797160
APN: 176-18-170
- 15605 E Cactus Dr
- 15439 E Acacia Way
- 15865 E Lost Hills Dr
- 15424 E Sundown Dr
- 15859 E Tumbleweed Dr
- 15857 E Ponderosa Dr
- 16155 E Glenview Place
- 13610 N Sunflower Dr
- 15017 N Dogwood Ln
- 15415 E Sundown Dr Unit 55
- 15783 E Primrose Dr
- 15406 N Blackbird Dr
- 15834 E Sunflower Dr Unit 2
- 15834 E Sunflower Dr Unit 1
- 16073 E Ponderosa Dr
- 16249 E Stancrest Dr
- 15602 E Cavern Dr Unit 31
- 13827 N Mesquite Ln
- 16112 E Carmel Dr
- 15513 E Palisades Blvd






