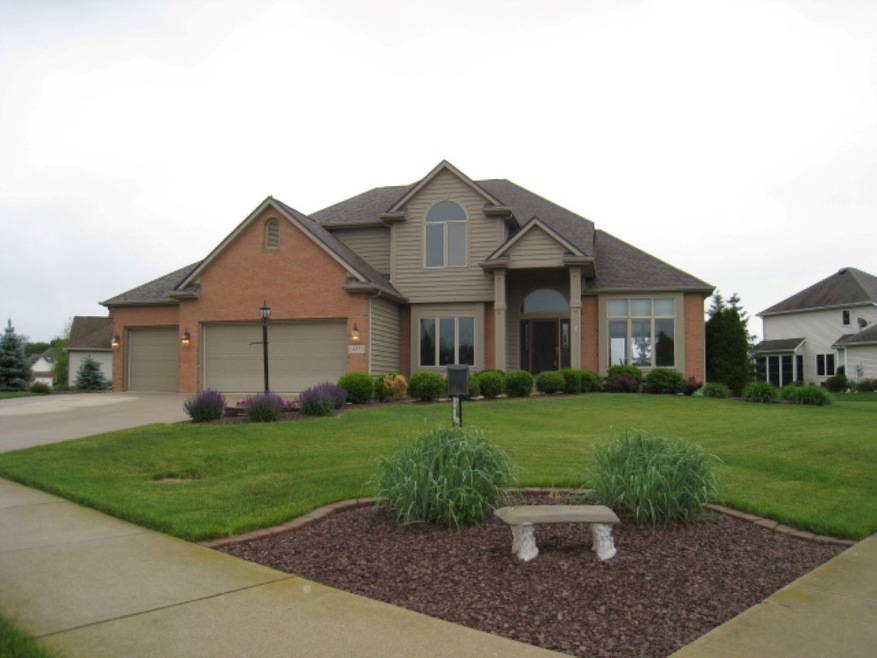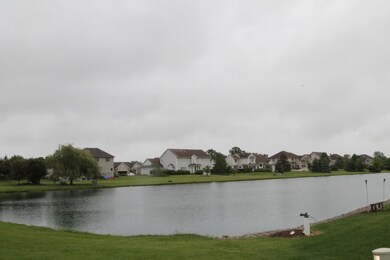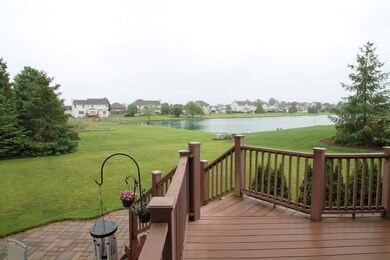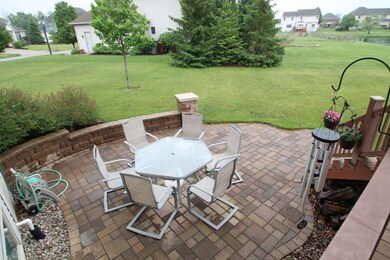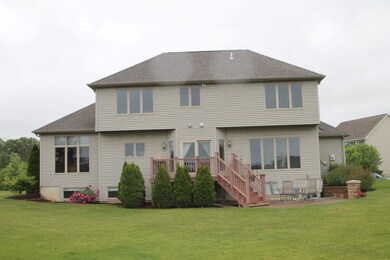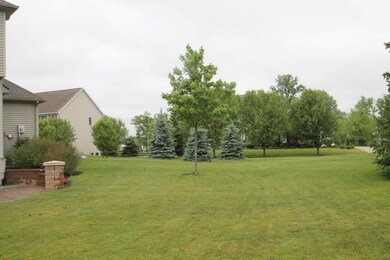
14433 Bridgestone Rd Fort Wayne, IN 46814
Southwest Fort Wayne NeighborhoodHighlights
- Waterfront
- Open Floorplan
- Lake, Pond or Stream
- Homestead Senior High School Rated A
- Contemporary Architecture
- Cathedral Ceiling
About This Home
As of March 2023Beautiful Home Built by A. F.HAMAD. Awesome Views w/LAKE SETTING. 2008-331SF PAVER Patio w/Retaining Wall & 14x12 Deck w/Trex Like Surface to Enjoy Your Outdoor Barbecue. Landscape includes Spruce Trees, Floral Perennial Flowers & Bushes & Pavers Accent Front Beds. Dramatic 2 Story Staircase Entry. HARDWOOD in Foyer/Hall/Guest Bath/Kitchen/Nook. 2012-PORCELAIN TILE LR, DR & Den. Columns, Rounded Corners, White Painted Woodwork & Crown Molding Add To The Interior Appeal. 2014- Carpet Lower Level, 2015-FR, Stairs, Upper Hall & All BRs. 2010-GRANITE Kitchen, Natural Cabinetry, Raised Panel Accents. Stainless Appliances Stay (not warranted). Bay Window Area In Nook Opens to the Upper Level Deck. Family Rm w/Gas Log Fireplace & Picture Window Views of Lake. 1st Flr Den w/Glass French Doors, Stained Wainscotting & Crown Molding. All BRs Are On The Upper Level. Master Suite w/Trey Ceiling, Fan w/Light, JET Tub/Separate Shower, CERAMIC floor, His/Her Vanity, PLANT SHELF & 10x8 Walk-in Closet. Upper Hall Bath w/Ceramic, 6Ft Vanity, Dual Sinks, Split Concept, Updated Garden Tub w/Ceramic Surround. 3 DAYLIGHT Windows in Lower, Rec Area 33x22 Surrounds Staircase. 2014- Updated Area 22x12 w/Wet Bar, GRANITE Counter & Glazed PORCELAIN Tile. Half Bath w/Ceramic Flrg. Roof Tear-Off 04/15. A Pleasure to Show!
Last Agent to Sell the Property
Judi Stinson
North Eastern Group Realty Listed on: 06/01/2015
Home Details
Home Type
- Single Family
Est. Annual Taxes
- $2,367
Year Built
- Built in 1999
Lot Details
- 0.42 Acre Lot
- Lot Dimensions are 105x160x138x136
- Waterfront
- Backs to Open Ground
- Landscaped
- Corner Lot
HOA Fees
- $21 Monthly HOA Fees
Parking
- 3 Car Attached Garage
- Garage Door Opener
- Driveway
Home Design
- Contemporary Architecture
- Traditional Architecture
- Planned Development
- Brick Exterior Construction
- Poured Concrete
- Asphalt Roof
- Vinyl Construction Material
Interior Spaces
- 2-Story Property
- Open Floorplan
- Wet Bar
- Chair Railings
- Crown Molding
- Tray Ceiling
- Cathedral Ceiling
- Ceiling Fan
- Gas Log Fireplace
- Entrance Foyer
- Formal Dining Room
- Water Views
- Storm Doors
Kitchen
- Oven or Range
- Kitchen Island
- Solid Surface Countertops
- Utility Sink
- Disposal
Flooring
- Wood
- Carpet
- Tile
Bedrooms and Bathrooms
- 4 Bedrooms
- Walk-In Closet
- Double Vanity
- Whirlpool Bathtub
- Bathtub with Shower
- Separate Shower
Laundry
- Laundry on main level
- Washer and Gas Dryer Hookup
Attic
- Storage In Attic
- Pull Down Stairs to Attic
Finished Basement
- Basement Fills Entire Space Under The House
- Sump Pump
- 1 Bathroom in Basement
- Natural lighting in basement
Outdoor Features
- Lake, Pond or Stream
- Covered patio or porch
Location
- Suburban Location
Utilities
- Forced Air Heating and Cooling System
- High-Efficiency Furnace
- Heating System Uses Gas
Listing and Financial Details
- Assessor Parcel Number 02-11-07-403-001.000-038
Ownership History
Purchase Details
Home Financials for this Owner
Home Financials are based on the most recent Mortgage that was taken out on this home.Purchase Details
Home Financials for this Owner
Home Financials are based on the most recent Mortgage that was taken out on this home.Purchase Details
Home Financials for this Owner
Home Financials are based on the most recent Mortgage that was taken out on this home.Purchase Details
Home Financials for this Owner
Home Financials are based on the most recent Mortgage that was taken out on this home.Purchase Details
Home Financials for this Owner
Home Financials are based on the most recent Mortgage that was taken out on this home.Purchase Details
Home Financials for this Owner
Home Financials are based on the most recent Mortgage that was taken out on this home.Purchase Details
Home Financials for this Owner
Home Financials are based on the most recent Mortgage that was taken out on this home.Similar Homes in Fort Wayne, IN
Home Values in the Area
Average Home Value in this Area
Purchase History
| Date | Type | Sale Price | Title Company |
|---|---|---|---|
| Warranty Deed | $449,500 | -- | |
| Warranty Deed | $425,000 | Fidelity National Ttl Co Llc | |
| Deed | -- | -- | |
| Interfamily Deed Transfer | -- | Metropolitan Title Of In | |
| Warranty Deed | -- | Metropolitan Title | |
| Warranty Deed | -- | Commonwealth-Dreibelbiss Tit | |
| Warranty Deed | -- | Lawyers Title Ins | |
| Warranty Deed | -- | Title First Env |
Mortgage History
| Date | Status | Loan Amount | Loan Type |
|---|---|---|---|
| Open | $427,025 | New Conventional | |
| Previous Owner | $25,000 | Credit Line Revolving | |
| Previous Owner | $403,750 | New Conventional | |
| Previous Owner | $277,700 | New Conventional | |
| Previous Owner | $271,800 | New Conventional | |
| Previous Owner | $271,800 | New Conventional | |
| Previous Owner | $274,500 | No Value Available | |
| Previous Owner | -- | No Value Available | |
| Previous Owner | $274,500 | New Conventional | |
| Previous Owner | $274,455 | New Conventional | |
| Previous Owner | $138,600 | Unknown | |
| Previous Owner | $142,000 | Unknown | |
| Previous Owner | $151,200 | Purchase Money Mortgage | |
| Previous Owner | $252,225 | Fannie Mae Freddie Mac | |
| Previous Owner | $249,000 | Purchase Money Mortgage |
Property History
| Date | Event | Price | Change | Sq Ft Price |
|---|---|---|---|---|
| 03/28/2023 03/28/23 | Sold | $449,500 | 0.0% | $112 / Sq Ft |
| 03/02/2023 03/02/23 | Pending | -- | -- | -- |
| 02/28/2023 02/28/23 | Price Changed | $449,500 | -1.2% | $112 / Sq Ft |
| 02/25/2023 02/25/23 | Price Changed | $455,000 | -1.1% | $113 / Sq Ft |
| 02/21/2023 02/21/23 | For Sale | $460,000 | +8.2% | $114 / Sq Ft |
| 12/27/2021 12/27/21 | Sold | $425,000 | -1.2% | $106 / Sq Ft |
| 11/29/2021 11/29/21 | Pending | -- | -- | -- |
| 11/19/2021 11/19/21 | For Sale | $430,000 | +48.8% | $107 / Sq Ft |
| 07/30/2015 07/30/15 | Sold | $288,900 | 0.0% | $72 / Sq Ft |
| 06/14/2015 06/14/15 | Pending | -- | -- | -- |
| 06/01/2015 06/01/15 | For Sale | $288,900 | -- | $72 / Sq Ft |
Tax History Compared to Growth
Tax History
| Year | Tax Paid | Tax Assessment Tax Assessment Total Assessment is a certain percentage of the fair market value that is determined by local assessors to be the total taxable value of land and additions on the property. | Land | Improvement |
|---|---|---|---|---|
| 2024 | $3,691 | $475,000 | $59,600 | $415,400 |
| 2023 | $3,641 | $467,500 | $59,600 | $407,900 |
| 2022 | $3,016 | $404,800 | $59,600 | $345,200 |
| 2021 | $2,833 | $368,400 | $59,600 | $308,800 |
| 2020 | $2,847 | $359,400 | $59,600 | $299,800 |
| 2019 | $2,714 | $338,600 | $59,600 | $279,000 |
| 2018 | $2,530 | $321,100 | $59,600 | $261,500 |
| 2017 | $2,556 | $305,700 | $59,600 | $246,100 |
| 2016 | $2,464 | $291,600 | $63,400 | $228,200 |
| 2014 | $2,367 | $281,000 | $51,900 | $229,100 |
| 2013 | $2,578 | $289,800 | $62,600 | $227,200 |
Agents Affiliated with this Home
-

Seller's Agent in 2023
Denise Smothermon
North Eastern Group Realty
(260) 710-6882
6 in this area
95 Total Sales
-

Buyer's Agent in 2023
Stacie Bellam-Fillman
Orizon Real Estate, Inc.
(260) 625-3765
17 in this area
334 Total Sales
-

Seller's Agent in 2021
Cindy Garrett
CENTURY 21 Bradley Realty, Inc
(260) 633-0888
14 in this area
76 Total Sales
-
J
Seller's Agent in 2015
Judi Stinson
North Eastern Group Realty
Map
Source: Indiana Regional MLS
MLS Number: 201524894
APN: 02-11-07-403-001.000-038
- 2127 Stonebriar Rd
- 2212 Stonebriar Rd
- 14659 Marlin Cove
- 14920 Jasmine Key Ct
- 10271 Chestnut Creek Blvd
- 11358 Kola Crossover
- 11326 Kola Crossover
- 11088 Kola Crossover Unit 145
- 11130 Kola Crossover Unit 98
- 11162 Kola Crossover Unit 97
- 11422 Kola Crossover Unit 90
- 11444 Kola Crossover Unit 89
- 11466 Kola Crossover Unit 88
- 11089 Kola Crossover Unit 72
- 10621 Kola Crossover Unit 43
- 10737 Kola Crossover Unit 40
- 10789 Kola Crossover Unit 39
- 10972 Kola Crossover Unit 30
- 10930 Kola Crossover Unit 29
- 10908 Kola Crossover Unit 28
