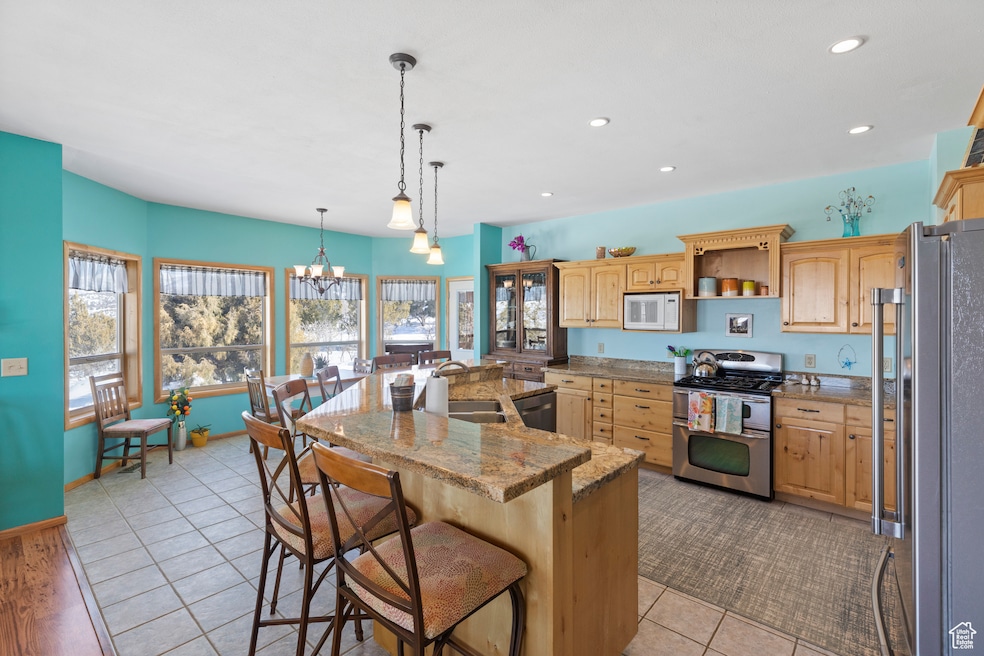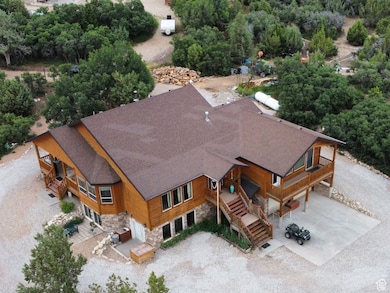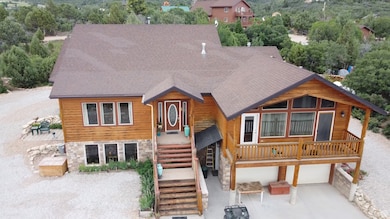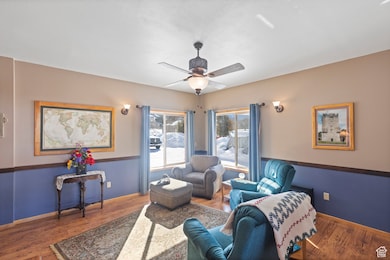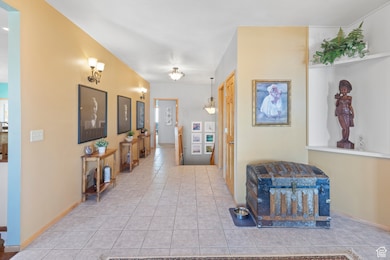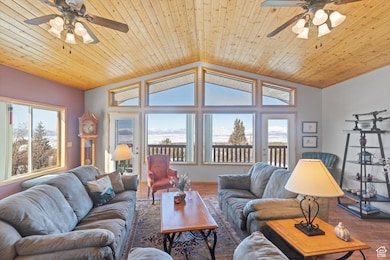14434 N 11550 E Mount Pleasant, UT 84647
Estimated payment $3,749/month
Highlights
- Gated Community
- Wood Burning Stove
- Secluded Lot
- Mature Trees
- Mountainous Lot
- Valley View
About This Home
Tucked away in the beautiful Whispering Pines gated community, just outside Mt. Pleasant, this spacious cabin-style home offers year-round access and peaceful mountain living. With 3 large bedrooms, 2.5 bathrooms, and just over 4,000 sq ft of living space, there's plenty of room to spread out-whether it's for weekend getaways or full-time living. Enjoy a deck off the kitchen and a balcony off the main living area, both perfect for soaking in the fresh mountain air and gorgeous views of the Sanpete Valley. The yard is fully xeriscaped, making it low-maintenance and ideal for the high-desert climate. The exterior was re-stained in 2024, so it's in great shape and ready to enjoy with minimal upkeep. Water is provided by a community well, and the AC plumbing has already been installed, giving buyers the option to easily add central air. Plus, thanks to the HOA plowing the roads, this property offers year-round access-even in winter. Looking for more space? There are two additional 1-acre lots for sale on either side of the property-great for extra privacy, a shop, or future plans. This home is the perfect mix of space, comfort, and mountain serenity. Don't miss your chance to own a piece of Whispering Pines-reach out to schedule a showing! Square footage figures are provided as a courtesy estimate only and were obtained from county . Buyer is advised to obtain an independent measurement.
Home Details
Home Type
- Single Family
Est. Annual Taxes
- $2,012
Year Built
- Built in 2005
Lot Details
- 1.04 Acre Lot
- Xeriscape Landscape
- Secluded Lot
- Terraced Lot
- Unpaved Streets
- Mountainous Lot
- Mature Trees
- Pine Trees
- Additional Land
- Property is zoned Single-Family
HOA Fees
- $53 Monthly HOA Fees
Parking
- 2 Car Attached Garage
Home Design
- Cabin
- Asphalt
Interior Spaces
- 4,096 Sq Ft Home
- 2-Story Property
- Vaulted Ceiling
- Ceiling Fan
- 3 Fireplaces
- Wood Burning Stove
- Self Contained Fireplace Unit Or Insert
- Blinds
- French Doors
- Great Room
- Den
- Valley Views
- Home Security System
- Gas Dryer Hookup
Kitchen
- Double Oven
- Gas Range
- Granite Countertops
Flooring
- Carpet
- Laminate
- Tile
Bedrooms and Bathrooms
- 3 Bedrooms | 1 Main Level Bedroom
- Walk-In Closet
- Hydromassage or Jetted Bathtub
- Bathtub With Separate Shower Stall
Basement
- Walk-Out Basement
- Basement Fills Entire Space Under The House
- Exterior Basement Entry
Outdoor Features
- Balcony
Schools
- Mt Pleasant Elementary School
- North Sanpete Middle School
- North Sanpete High School
Utilities
- Evaporated cooling system
- Heating System Uses Propane
- Heating System Uses Wood
- Septic Tank
Listing and Financial Details
- Assessor Parcel Number 51227
Community Details
Overview
- Whisperingpinespoa.Com Association
- Whispering Pines Subd Subdivision
Recreation
- Snow Removal
Additional Features
- Picnic Area
- Gated Community
Map
Home Values in the Area
Average Home Value in this Area
Tax History
| Year | Tax Paid | Tax Assessment Tax Assessment Total Assessment is a certain percentage of the fair market value that is determined by local assessors to be the total taxable value of land and additions on the property. | Land | Improvement |
|---|---|---|---|---|
| 2024 | $2,075 | $261,372 | $0 | $0 |
| 2023 | $2,012 | $245,420 | $0 | $0 |
| 2022 | $2,014 | $219,125 | $0 | $0 |
| 2021 | $1,819 | $180,994 | $0 | $0 |
| 2020 | $1,716 | $158,231 | $0 | $0 |
| 2019 | $1,678 | $146,847 | $0 | $0 |
| 2018 | $1,512 | $232,169 | $29,260 | $202,909 |
| 2017 | $1,451 | $127,693 | $0 | $0 |
| 2016 | $1,435 | $126,230 | $0 | $0 |
| 2015 | $1,457 | $126,230 | $0 | $0 |
| 2014 | $1,592 | $138,200 | $0 | $0 |
| 2013 | $1,502 | $134,600 | $0 | $0 |
Property History
| Date | Event | Price | List to Sale | Price per Sq Ft |
|---|---|---|---|---|
| 05/27/2025 05/27/25 | For Sale | $670,000 | -- | $164 / Sq Ft |
Purchase History
| Date | Type | Sale Price | Title Company |
|---|---|---|---|
| Special Warranty Deed | -- | -- |
Source: UtahRealEstate.com
MLS Number: 2087582
APN: 51227
- 184 N Mountain View Rd
- 184 N Mountain View Rd Unit 184
- 138 E Oak Ridge Dr
- 1 E Oak Ridge Dr Unit 206
- 14055 Oak Ridge Cir Unit 143
- 14050 Oak Ridge Cir Unit 144
- 149 Meadow Rd Unit 149
- 1050 Meadow Rd Unit 156157
- 13 Pine Crest Dr Unit 13
- 17 Pine Crest Dr Unit 17
- 49 N Pine Creek Rd E
- 12695 E 14800 N Unit 59
- 2 Whispering Pines Rd Unit 2
- 3 Whispering Pines Rd Unit 3
- 13081 E 14575 N Pine Creek Acres N Unit 72,73
- 13125 E 14700 N
- 55 Timber Ridge Rd Unit A55
- 30 E Pine Creek Rd Unit 30
- 11495 E 16000 N
- 14920 N 13210 E
