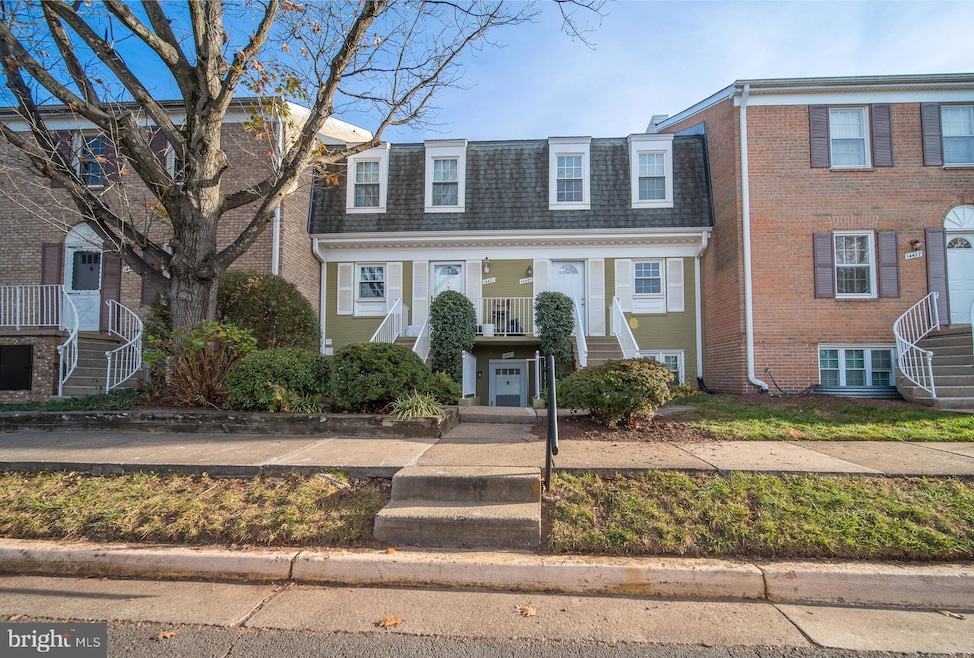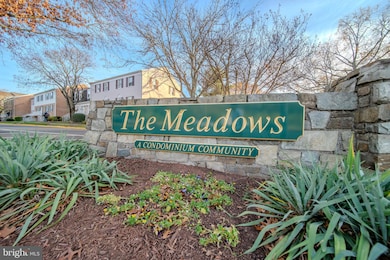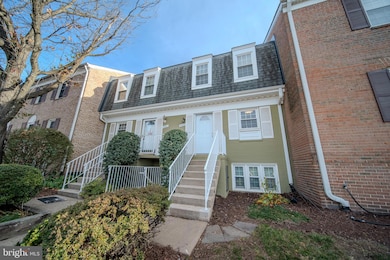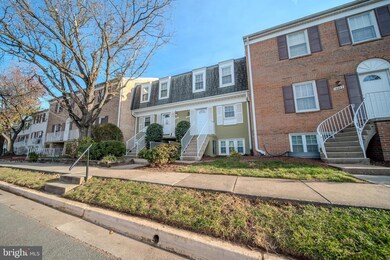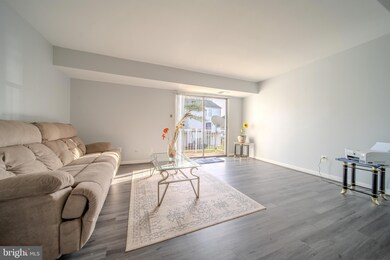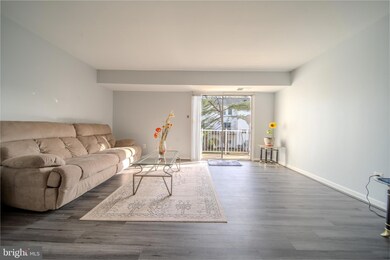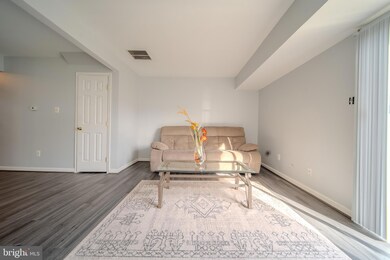
14435 Saint Germain Dr Centreville, VA 20121
Highlights
- Traditional Architecture
- Community Pool
- Community Playground
- Liberty Middle School Rated A-
- Living Room
- Central Air
About This Home
As of December 2024This exceptional unit is located in the highly sought-after condominium at The Meadows, making it ideal for first-time homeowners or those looking to downsize. Recently renovated and move-in ready, the unit boasts fresh paint, newly installed modern laminate flooring, and carpet, complemented by stylish lighting and hardware throughout. Inside, you'll find a washer and dryer for added convenience. The functional balcony offers a personal oasis to unwind and enjoy fresh air at any time. Additional storage options include space under the stairs, pull-out stair access to the attic, and under the front steps. The condominium offers a very reasonable fee, with the area meticulously maintained by the management. Residents can enjoy amenities such as pools, a playground, a party room, and more. Conveniently located near a bus stop and with easy access to I-66 and major highways, this unit is surrounded by numerous shopping centers, providing everything you need within short distance. Condominium is FHA Approved and pets are welcome with certain guidelines. Please review the documents in MLS before submitting an offer. FHA Approved
Last Agent to Sell the Property
Fairfax Realty Select License #0225098375 Listed on: 11/22/2024

Townhouse Details
Home Type
- Townhome
Est. Annual Taxes
- $3,132
Year Built
- Built in 1971
HOA Fees
- $346 Monthly HOA Fees
Home Design
- Traditional Architecture
- Architectural Shingle Roof
- Aluminum Siding
- Concrete Perimeter Foundation
Interior Spaces
- 1,054 Sq Ft Home
- Property has 2 Levels
- Living Room
- Dining Room
Kitchen
- Stove
- Dishwasher
- Disposal
Bedrooms and Bathrooms
- 2 Bedrooms
Laundry
- Dryer
- Washer
Parking
- 2 Open Parking Spaces
- 2 Parking Spaces
- Parking Lot
- 1 Assigned Parking Space
- Unassigned Parking
Utilities
- Central Air
- Heat Pump System
- Natural Gas Water Heater
Listing and Financial Details
- Assessor Parcel Number 0543 06 0029C
Community Details
Overview
- Association fees include common area maintenance, exterior building maintenance, lawn maintenance, road maintenance, snow removal, trash
- The Meadows Condos
- The Meadows Condo Community
- The Meadows Subdivision
- Property Manager
Amenities
- Common Area
Recreation
- Community Playground
- Community Pool
Pet Policy
- Limit on the number of pets
Ownership History
Purchase Details
Home Financials for this Owner
Home Financials are based on the most recent Mortgage that was taken out on this home.Purchase Details
Home Financials for this Owner
Home Financials are based on the most recent Mortgage that was taken out on this home.Purchase Details
Home Financials for this Owner
Home Financials are based on the most recent Mortgage that was taken out on this home.Purchase Details
Similar Homes in Centreville, VA
Home Values in the Area
Average Home Value in this Area
Purchase History
| Date | Type | Sale Price | Title Company |
|---|---|---|---|
| Deed | $310,000 | First American Title | |
| Warranty Deed | $212,000 | -- | |
| Deed | $61,500 | -- | |
| Foreclosure Deed | $57,733 | -- |
Mortgage History
| Date | Status | Loan Amount | Loan Type |
|---|---|---|---|
| Previous Owner | $203,500 | FHA | |
| Previous Owner | $182,903 | FHA | |
| Previous Owner | $182,903 | FHA | |
| Previous Owner | $61,000 | No Value Available |
Property History
| Date | Event | Price | Change | Sq Ft Price |
|---|---|---|---|---|
| 06/29/2025 06/29/25 | For Sale | $312,000 | +0.6% | $296 / Sq Ft |
| 12/30/2024 12/30/24 | Sold | $310,000 | -2.1% | $294 / Sq Ft |
| 12/15/2024 12/15/24 | Pending | -- | -- | -- |
| 11/22/2024 11/22/24 | For Sale | $316,500 | -- | $300 / Sq Ft |
Tax History Compared to Growth
Tax History
| Year | Tax Paid | Tax Assessment Tax Assessment Total Assessment is a certain percentage of the fair market value that is determined by local assessors to be the total taxable value of land and additions on the property. | Land | Improvement |
|---|---|---|---|---|
| 2024 | $3,132 | $270,350 | $54,000 | $216,350 |
| 2023 | $2,799 | $248,030 | $50,000 | $198,030 |
| 2022 | $2,676 | $233,990 | $47,000 | $186,990 |
| 2021 | $2,430 | $207,070 | $41,000 | $166,070 |
| 2020 | $2,356 | $199,110 | $40,000 | $159,110 |
| 2019 | $2,260 | $190,990 | $38,000 | $152,990 |
| 2018 | $2,179 | $189,480 | $38,000 | $151,480 |
| 2017 | $1,965 | $169,250 | $34,000 | $135,250 |
| 2016 | $1,961 | $169,250 | $34,000 | $135,250 |
| 2015 | $1,889 | $169,250 | $34,000 | $135,250 |
| 2014 | $1,679 | $150,760 | $30,000 | $120,760 |
Agents Affiliated with this Home
-
L
Seller's Agent in 2025
Liz Zeng
United Realty, Inc.
(703) 867-8686
33 Total Sales
-

Seller Co-Listing Agent in 2025
Tony Yeh
United Realty, Inc.
(202) 257-0830
6 in this area
153 Total Sales
-

Seller's Agent in 2024
Jocelyn Porteria
Fairfax Realty Select
(571) 432-8335
5 in this area
69 Total Sales
-

Buyer's Agent in 2024
weiyi sun
Evergreen Properties
(703) 627-9688
1 in this area
18 Total Sales
Map
Source: Bright MLS
MLS Number: VAFX2210826
APN: 0543-06-0029C
- 14419 Cool Oak Ln
- 14301 Grape Holly Grove Unit 36
- 14322 Climbing Rose Way Unit 205
- 14469 Cool Oak Ln
- 14320 Climbing Rose Way Unit 203
- 14490 Golden Oak Rd
- 14516 Golden Oak Rd
- 14309 Climbing Rose Way Unit 204
- 6011 Rosebud Ln Unit 101
- 14552 Truro Parish Ct
- 6006 Havener House Way
- 6123 Rocky Way Ct
- 6011 Netherton St
- 5920 Gunther Ct
- 14427 Manassas Gap Ct
- 6002 Honnicut Dr
- 14382 Gringsby Ct
- 6147 Stonepath Cir
- 5940 Baron Kent Ln
- 14552 Woodgate Manor Place
