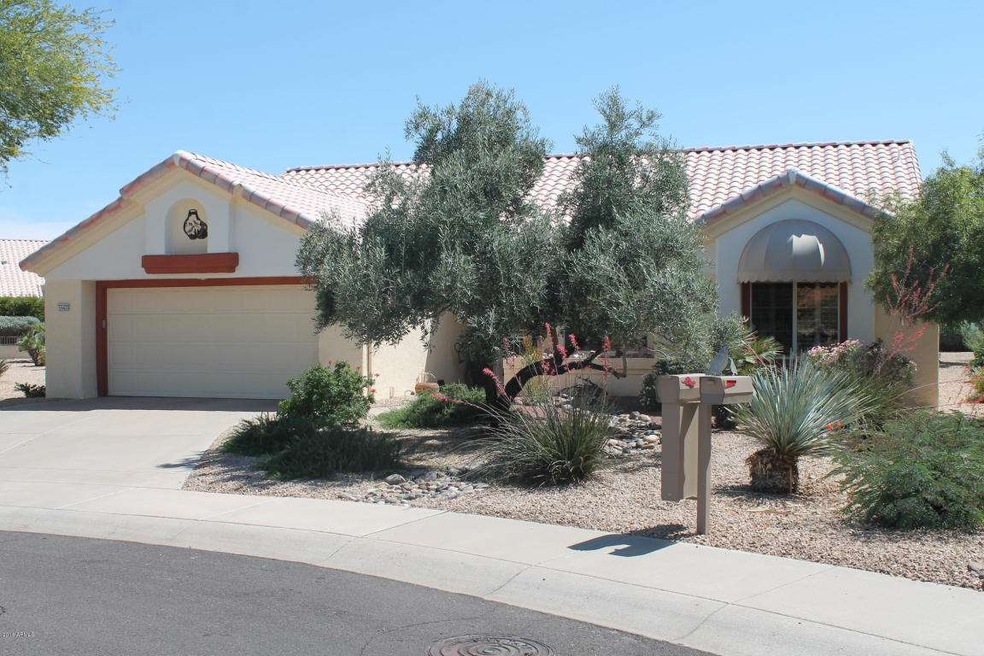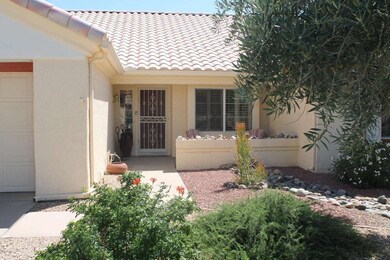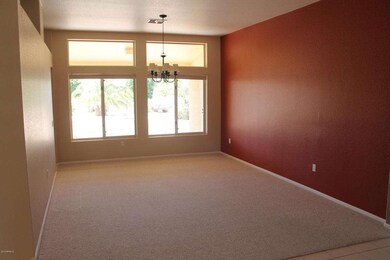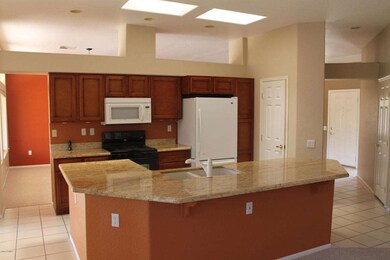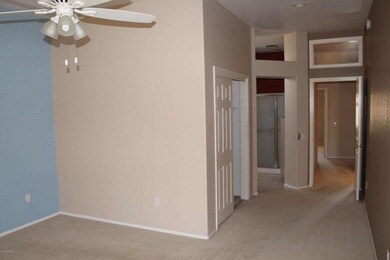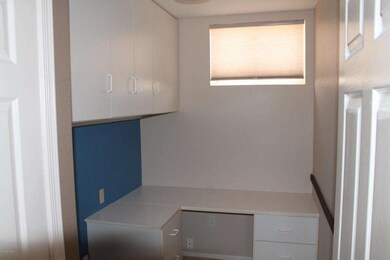
14435 W Pecos Ln Sun City West, AZ 85375
Highlights
- Golf Course Community
- Fitness Center
- 0.37 Acre Lot
- Willow Canyon High School Rated A-
- RV Parking in Community
- Mountain View
About This Home
As of June 2025Very special popular Carefree model, 2 bedroom, 1.75 bath located in a very quiet area on a large (+16,000 sq ft) lot with a South facing covered patio with an extended Alumawood patio cover. This home has a large bay window in the master bedroom, a Murphy bed in the guest room with built in shelving, sun screens where needed and recirculating hot water. During the past 3 years the owners have replaced the kitchen and appliances (except dishwasher), repainted the house inside and out, replaced all the carpeting, replaced the heating & air conditioning, installed rain gutters and added an additional 6'' of insulation. The Desperado HOA is outstanding. Their gardeners clean the common areas once a week and they paint the homes as needed usually every 7 years
Last Agent to Sell the Property
Marcia File
Realty ONE Group License #SA534097000 Listed on: 06/09/2016
Home Details
Home Type
- Single Family
Est. Annual Taxes
- $1,969
Year Built
- Built in 1995
Lot Details
- 0.37 Acre Lot
- Cul-De-Sac
- Desert faces the front and back of the property
- Front and Back Yard Sprinklers
- Sprinklers on Timer
HOA Fees
- $115 Monthly HOA Fees
Parking
- 2 Car Garage
- Garage Door Opener
Home Design
- Wood Frame Construction
- Tile Roof
- Stucco
Interior Spaces
- 1,824 Sq Ft Home
- 1-Story Property
- Vaulted Ceiling
- Ceiling Fan
- Double Pane Windows
- Solar Screens
- Mountain Views
Kitchen
- Eat-In Kitchen
- Built-In Microwave
- Kitchen Island
- Granite Countertops
Flooring
- Carpet
- Tile
Bedrooms and Bathrooms
- 2 Bedrooms
- 2 Bathrooms
- Dual Vanity Sinks in Primary Bathroom
Accessible Home Design
- Grab Bar In Bathroom
- No Interior Steps
Outdoor Features
- Covered patio or porch
Schools
- Adult Elementary And Middle School
Utilities
- Refrigerated Cooling System
- Heating System Uses Natural Gas
- Water Softener
- High Speed Internet
- Cable TV Available
Listing and Financial Details
- Home warranty included in the sale of the property
- Tax Lot 98
- Assessor Parcel Number 232-26-098
Community Details
Overview
- Association fees include pest control, cable TV, ground maintenance, front yard maint, trash, maintenance exterior
- Kinney Mgmt Association, Phone Number (602) 973-4825
- Built by Del Webb
- Sun City West Unit 53 Subdivision, S2673 Floorplan
- RV Parking in Community
Amenities
- Clubhouse
- Theater or Screening Room
- Recreation Room
Recreation
- Golf Course Community
- Tennis Courts
- Racquetball
- Fitness Center
- Heated Community Pool
- Community Spa
- Bike Trail
Ownership History
Purchase Details
Home Financials for this Owner
Home Financials are based on the most recent Mortgage that was taken out on this home.Purchase Details
Home Financials for this Owner
Home Financials are based on the most recent Mortgage that was taken out on this home.Purchase Details
Home Financials for this Owner
Home Financials are based on the most recent Mortgage that was taken out on this home.Purchase Details
Purchase Details
Similar Homes in the area
Home Values in the Area
Average Home Value in this Area
Purchase History
| Date | Type | Sale Price | Title Company |
|---|---|---|---|
| Warranty Deed | $424,000 | Navi Title Agency | |
| Cash Sale Deed | $225,000 | Landmark Title Assurance Age | |
| Cash Sale Deed | $166,500 | Lawyers Title Of Arizona Inc | |
| Interfamily Deed Transfer | -- | -- | |
| Cash Sale Deed | $160,585 | Sun City Title Agency | |
| Warranty Deed | -- | Sun City Title Agency |
Mortgage History
| Date | Status | Loan Amount | Loan Type |
|---|---|---|---|
| Open | $405,534 | FHA | |
| Previous Owner | $150,000 | Stand Alone Refi Refinance Of Original Loan |
Property History
| Date | Event | Price | Change | Sq Ft Price |
|---|---|---|---|---|
| 06/25/2025 06/25/25 | Off Market | $424,000 | -- | -- |
| 06/06/2025 06/06/25 | Sold | $424,000 | +2.2% | $232 / Sq Ft |
| 04/03/2025 04/03/25 | For Sale | $415,000 | +84.4% | $228 / Sq Ft |
| 07/29/2016 07/29/16 | Sold | $225,000 | -2.1% | $123 / Sq Ft |
| 05/13/2016 05/13/16 | For Sale | $229,900 | +38.1% | $126 / Sq Ft |
| 02/08/2012 02/08/12 | Sold | $166,500 | -2.1% | $91 / Sq Ft |
| 01/14/2012 01/14/12 | Pending | -- | -- | -- |
| 01/04/2012 01/04/12 | Price Changed | $170,000 | -5.5% | $93 / Sq Ft |
| 12/12/2011 12/12/11 | Price Changed | $179,900 | -1.6% | $99 / Sq Ft |
| 10/19/2011 10/19/11 | For Sale | $182,900 | -- | $100 / Sq Ft |
Tax History Compared to Growth
Tax History
| Year | Tax Paid | Tax Assessment Tax Assessment Total Assessment is a certain percentage of the fair market value that is determined by local assessors to be the total taxable value of land and additions on the property. | Land | Improvement |
|---|---|---|---|---|
| 2025 | $2,320 | $26,305 | -- | -- |
| 2024 | $2,896 | $25,052 | -- | -- |
| 2023 | $2,896 | $31,630 | $6,320 | $25,310 |
| 2022 | $2,792 | $25,880 | $5,170 | $20,710 |
| 2021 | $2,852 | $23,820 | $4,760 | $19,060 |
| 2020 | $2,801 | $22,500 | $4,500 | $18,000 |
| 2019 | $2,734 | $20,010 | $4,000 | $16,010 |
| 2018 | $2,671 | $18,950 | $3,790 | $15,160 |
| 2017 | $2,570 | $18,200 | $3,640 | $14,560 |
| 2016 | $2,128 | $17,110 | $3,420 | $13,690 |
| 2015 | $1,969 | $16,180 | $3,230 | $12,950 |
Agents Affiliated with this Home
-
J
Seller's Agent in 2025
Jeanette Hochstatter
HomeSmart
-
S
Buyer's Agent in 2025
Susan Markus
Realty ONE Group
-
Y
Buyer Co-Listing Agent in 2025
Yvette Kaplan
Realty ONE Group
-
M
Seller's Agent in 2016
Marcia File
Realty One Group
-
G
Seller Co-Listing Agent in 2016
Gerald File
Delex Realty
-
B
Buyer's Agent in 2016
Beth Moorhouse
AZ Uptown Homes
Map
Source: Arizona Regional Multiple Listing Service (ARMLS)
MLS Number: 5455293
APN: 232-26-098
- 14422 W Domingo Ln
- 14412 W Vía Montoya
- 14426 W Gunsight Dr Unit 53
- 14702 W Pecos Ln
- 14741 W Domingo Ln
- 14737 W Colt Ln
- 14602 W Heritage Dr
- 14204 W Wagon Wheel Dr
- 14747 W Domingo Ln
- 22614 N Las Brizas Ln
- 14313 W Robertson Dr
- 14420 W Sentinel Dr
- 22405 N 148th Ave Unit 59
- 14125 W Vía Manana
- 14713 W Blackgold Ct
- 22610 N Cabana Ln Unit 52
- 14820 W Via Montoya
- 21602 N 142nd Dr
- 21612 N 148th Dr
- 14405 W Yukon Dr
