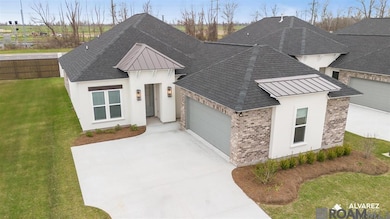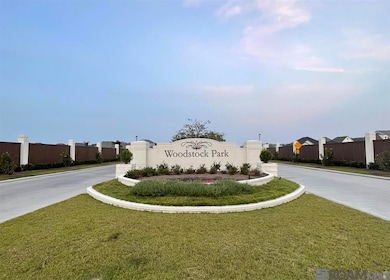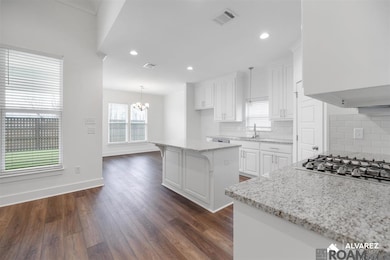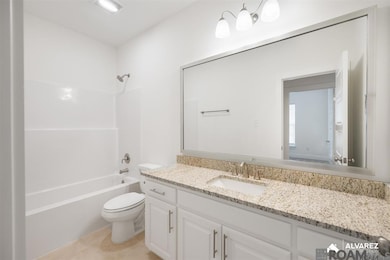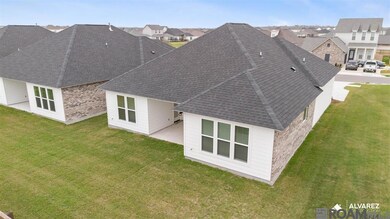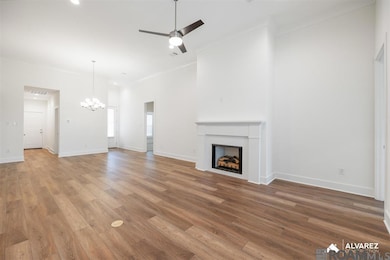14436 Caroline Way Baton Rouge, LA 70810
Highlights
- New Construction
- Walk-In Pantry
- Soaking Tub
- Wood Flooring
- Porch
- Double Vanity
About This Home
BRAND NEW Construction Never occupied is now completed and ready for occupancy in this 4 Bedroom 3 Bath custom home in Woodstock Park. This Development is an exclusively built new home community in Baton Rouge by Alvarez Construction Company. Modern and contemporary meets traditional architecture with sleek electric lanterns unique to all new floor plans. As you enter the community you will be greeted with a large, beautiful lake. There are homesites with green spaces, sidewalks, curb and gutter. There is a private community pool and cabana for residents' enjoyment. Woodstock Park is located in south Baton Rouge off of Hwy 30. All homes include a Wi-Fi-enabled Smart Home management hub with a wireless security system and exterior security camera. This home has a Wi-Fi-enabled garage door, wireless smoke/heat combination detector and Wi-Fi-enabled thermostat. Visit the Build Smart area on our website to find additional smart home information. The Hemlock plan is a 4bed/3bath single story home offering open and spacious living areas with 12' high ceilings. Adjacent living and dining areas with wall of windows to back yard. LVT floors and oversized ceramic throughout with carpet in the bedrooms. Gourmet kitchen features keeping area, chef's island, GE stainless steel smart appliances, gas cooktop, separate wall oven and walk-in pantry. Private Master bedroom has en-suite bathroom with dual vanities, walk-in shower, garden tub, WC, and walk-in closet. 3cm granite counters in kitchen and all baths. Separate Bedroom 2 and full bath. Home has a full-size utility room and private entrance from garage.
Home Details
Home Type
- Single Family
Est. Annual Taxes
- $3,736
Year Built
- Built in 2024 | New Construction
Lot Details
- 6,098 Sq Ft Lot
- Landscaped
Home Design
- Brick Exterior Construction
- Frame Construction
Interior Spaces
- 2,032 Sq Ft Home
- Ceiling height of 9 feet or more
- Ventless Fireplace
- Gas Log Fireplace
- Attic Access Panel
- Washer and Dryer Hookup
Kitchen
- Walk-In Pantry
- Oven
- Gas Cooktop
- Microwave
- Dishwasher
- Disposal
Flooring
- Wood
- Carpet
- Ceramic Tile
Bedrooms and Bathrooms
- 4 Bedrooms
- En-Suite Bathroom
- Walk-In Closet
- 3 Full Bathrooms
- Double Vanity
- Soaking Tub
- Separate Shower
Home Security
- Home Security System
- Fire and Smoke Detector
Parking
- 2 Car Garage
- Garage Door Opener
Outdoor Features
- Exterior Lighting
- Porch
Utilities
- Cooling Available
Community Details
Overview
- Woodstock Park Subdivision
Pet Policy
- Pets Allowed
Map
Source: Greater Baton Rouge Association of REALTORS®
MLS Number: 2025014083
APN: 30845917
- 14446 Caroline Way
- 14528 Caroline Way
- 14538 Caroline Way
- 14508 Caroline Way
- 3237 Creekmere Ln
- 3206 Creekmere Ln
- 3246 Creekmere Ln
- 3236 Creekmere Ln
- 3216 Creekmere Ln
- 3144 Creekmere Ln
- 3247 Creekmere Ln
- 3006 Creekstone Way
- 3145 Creekmere Ln
- 3125 Creekmere Ln
- 3053 Creekmere Ln
- 3002 Creekmere Ln
- 3013 Creekmere Ln
- 14923 Memorial Tower Dr
- 2920 Creekmere Ln
- 2931 Creekmere Ln
- 3043 Creekmere Ln
- 2920 Creekmere Ln
- 3147 Hudson Park Dr
- 3143 Cypress View Ln
- 3696 Waterbury Ave
- 355 Highway 30
- 3137 Rue D Orleans
- 115 Tiger Dr
- 8952 Westlake Ave
- 9052 Winding Lake Ave
- 2934 Nicholson Lake Dr
- 3266 Northlake Ave
- 11959 Nicholson Dr
- 2048 Perennial Ln
- 10758 Moss Grove Ln
- 11777 Nicholson Dr
- 1934 Elvin Dr
- 1924 Elvin Dr
- 8578 Longwood View Ave
- 1835 General Cleburne Ave

