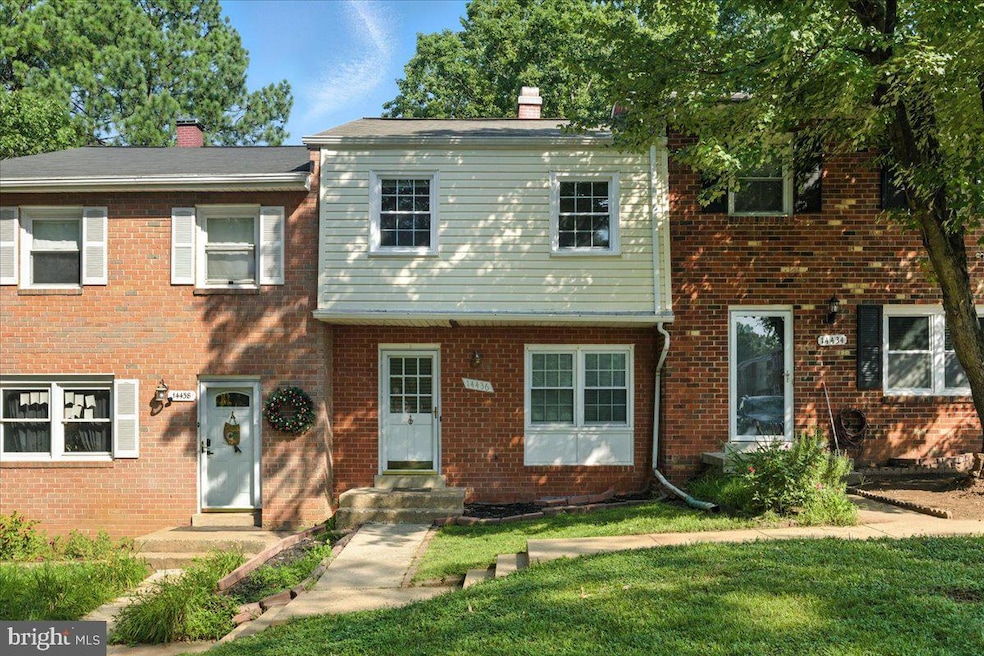
14436 Filarete St Woodbridge, VA 22193
Forestdale NeighborhoodEstimated payment $2,339/month
Highlights
- Colonial Architecture
- Backs to Trees or Woods
- Space For Rooms
- Traditional Floor Plan
- Wood Flooring
- 1 Fireplace
About This Home
Welcome to this well-maintained and spacious townhouse in the heart of Woodbridge! This home offers the perfect blend of comfort, functionality, and convenience, making it ideal for first-time buyers, investors, or anyone looking for a low-maintenance lifestyle. Freshly painted throughout with gleaming hardwood floors on the main level and brand-new carpet installed on both the upper level and in the basement, this charming home features a bright and inviting layout. The main level offers a generous living room, a separate dining area, and a well-equipped kitchen with ample cabinet space, perfect for everyday living and entertaining. Upstairs, you'll find three generously sized bedrooms and a full bathroom. The finished lower level provides additional versatile living space with walk-out access to the backyard, ideal for a home office, gym, or recreation room. Enjoy outdoor relaxation in the private, fenced backyard. This townhouse also comes with two assigned parking spaces, offering added convenience for residents and guests. Conveniently located just minutes from I-95, Marine Corps Base Quantico, shopping, dining, and major commuter routes, this home offers exceptional value in a desirable Woodbridge community.
Townhouse Details
Home Type
- Townhome
Est. Annual Taxes
- $3,360
Year Built
- Built in 1974
Lot Details
- 1,441 Sq Ft Lot
- Cul-De-Sac
- Back Yard Fenced
- Backs to Trees or Woods
HOA Fees
- $70 Monthly HOA Fees
Home Design
- Colonial Architecture
- Brick Exterior Construction
- Block Foundation
- Aluminum Siding
Interior Spaces
- Property has 3 Levels
- Traditional Floor Plan
- Ceiling Fan
- 1 Fireplace
- Window Treatments
- Living Room
- Dining Room
- Game Room
- Utility Room
- Wood Flooring
- Alarm System
Kitchen
- Eat-In Kitchen
- Electric Oven or Range
- Range Hood
- Dishwasher
- Kitchen Island
- Disposal
Bedrooms and Bathrooms
- 3 Bedrooms
- En-Suite Primary Bedroom
Laundry
- Dryer
- Washer
Partially Finished Basement
- Walk-Out Basement
- Rear Basement Entry
- Space For Rooms
Parking
- 2 Open Parking Spaces
- 2 Parking Spaces
- Parking Lot
Outdoor Features
- Patio
Utilities
- Central Air
- Heat Pump System
- Vented Exhaust Fan
- Electric Water Heater
Listing and Financial Details
- Tax Lot 92
- Assessor Parcel Number 8191-58-3150
Community Details
Overview
- Association fees include snow removal, common area maintenance, parking fee
- Dale City Subdivision
Pet Policy
- No Pets Allowed
Map
Home Values in the Area
Average Home Value in this Area
Tax History
| Year | Tax Paid | Tax Assessment Tax Assessment Total Assessment is a certain percentage of the fair market value that is determined by local assessors to be the total taxable value of land and additions on the property. | Land | Improvement |
|---|---|---|---|---|
| 2025 | $3,257 | $356,600 | $144,600 | $212,000 |
| 2024 | $3,257 | $327,500 | $132,700 | $194,800 |
| 2023 | $3,059 | $294,000 | $118,500 | $175,500 |
| 2022 | $3,035 | $274,000 | $109,700 | $164,300 |
| 2021 | $2,944 | $238,100 | $94,600 | $143,500 |
| 2020 | $3,632 | $234,300 | $92,700 | $141,600 |
| 2019 | $3,508 | $226,300 | $89,100 | $137,200 |
| 2018 | $2,553 | $211,400 | $84,100 | $127,300 |
| 2017 | $2,450 | $195,400 | $77,200 | $118,200 |
| 2016 | $2,327 | $187,000 | $73,500 | $113,500 |
| 2015 | $2,192 | $191,700 | $75,000 | $116,700 |
| 2014 | $2,192 | $172,000 | $66,900 | $105,100 |
Property History
| Date | Event | Price | Change | Sq Ft Price |
|---|---|---|---|---|
| 08/12/2025 08/12/25 | Pending | -- | -- | -- |
| 08/04/2025 08/04/25 | Price Changed | $365,000 | -2.7% | $200 / Sq Ft |
| 07/09/2025 07/09/25 | For Sale | $375,000 | 0.0% | $205 / Sq Ft |
| 01/16/2015 01/16/15 | Rented | $1,450 | -3.3% | -- |
| 01/15/2015 01/15/15 | Under Contract | -- | -- | -- |
| 08/24/2014 08/24/14 | For Rent | $1,500 | -- | -- |
Purchase History
| Date | Type | Sale Price | Title Company |
|---|---|---|---|
| Gift Deed | -- | -- | |
| Special Warranty Deed | $74,500 | -- | |
| Trustee Deed | $75,566 | -- | |
| Warranty Deed | $305,000 | -- | |
| Deed | $145,000 | -- | |
| Deed | $79,000 | -- |
Mortgage History
| Date | Status | Loan Amount | Loan Type |
|---|---|---|---|
| Previous Owner | $244,000 | New Conventional | |
| Previous Owner | $182,000 | Unknown | |
| Previous Owner | $145,000 | New Conventional | |
| Previous Owner | $78,323 | No Value Available |
Similar Homes in Woodbridge, VA
Source: Bright MLS
MLS Number: VAPW2098678
APN: 8191-58-3150
- 14409 Filarete St
- 14493 Filarete St
- 4146 Ferrara Terrace
- 14585 Earlham Ct
- 4031 Forge Dr
- 14603 Earlham Ct
- 14460 Del Mar Dr
- 4306 Eldorado Dr
- 3937 Forestdale Ave
- 14623 Endsley Turn
- 4403 Echo Ct
- 4527 Dale Creek Way
- 14809 Darbydale Ave
- 14367 N Park Ct
- 4657 Evansdale Rd
- 14435 Delaney Rd
- 4612 Central Park Dr
- 14079 Geraldine Ct
- 14799 Darbydale Ave
- 3811 Forestdale Ave






