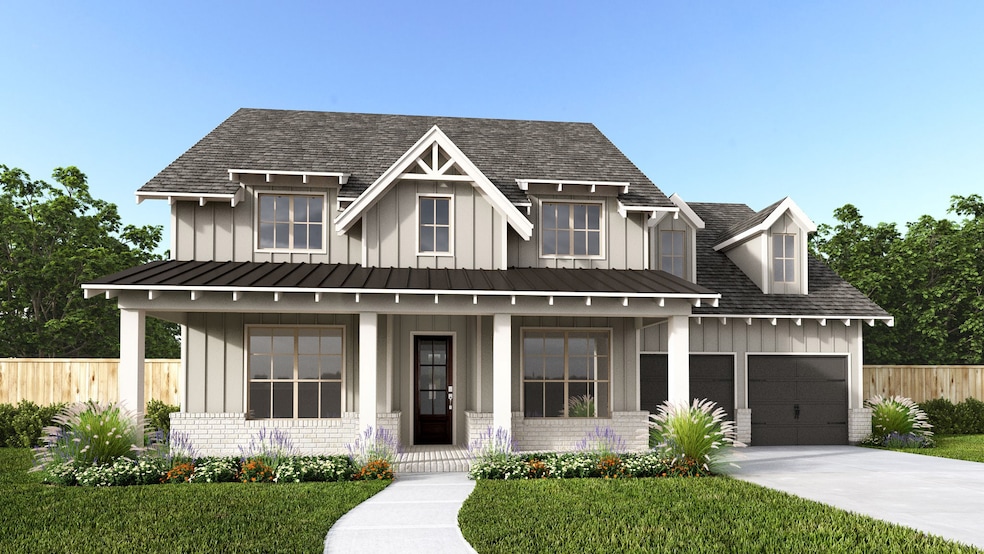
14438 Hiseville Ct Frisco, TX 75033
Estimated payment $8,824/month
Highlights
- New Construction
- Open Floorplan
- Wood Flooring
- Newman Elementary School Rated A+
- Traditional Architecture
- Granite Countertops
About This Home
This home is located at 14438 Hiseville Ct, Frisco, TX 75033 and is currently priced at $1,526,900, approximately $461 per square foot. This property was built in 2025. 14438 Hiseville Ct is a home located in Denton County with nearby schools including Newman Elementary School, Trent Middle, and Founders Classical Academy - Frisco.
Listing Agent
Perry Homes Realty LLC Brokerage Phone: 713-948-6666 License #0439466 Listed on: 05/20/2025
Home Details
Home Type
- Single Family
Est. Annual Taxes
- $3,550
Year Built
- Built in 2025 | New Construction
Lot Details
- 9,505 Sq Ft Lot
- Lot Dimensions are 72x132
- Wood Fence
- Interior Lot
HOA Fees
- $225 Monthly HOA Fees
Parking
- 3 Car Attached Garage
- Tandem Parking
- Garage Door Opener
Home Design
- Traditional Architecture
- Slab Foundation
- Composition Roof
- Board and Batten Siding
Interior Spaces
- 3,306 Sq Ft Home
- 1-Story Property
- Open Floorplan
- Ceiling Fan
- Decorative Fireplace
Kitchen
- Eat-In Kitchen
- Electric Oven
- Microwave
- Dishwasher
- Kitchen Island
- Granite Countertops
- Tile Countertops
- Disposal
Flooring
- Wood
- Carpet
- Tile
Bedrooms and Bathrooms
- 4 Bedrooms
- Walk-In Closet
- Low Flow Plumbing Fixtures
Home Security
- Prewired Security
- Carbon Monoxide Detectors
- Fire and Smoke Detector
- Firewall
Eco-Friendly Details
- ENERGY STAR Qualified Equipment
- Energy-Efficient Hot Water Distribution
- Water-Smart Landscaping
Schools
- Newman Elementary School
- Panther Creek High School
Utilities
- Central Heating and Cooling System
- Heating System Uses Natural Gas
- Tankless Water Heater
- High Speed Internet
- Cable TV Available
Additional Features
- Smart Technology
- Rain Gutters
Community Details
- Association fees include all facilities, management, ground maintenance
- First Service Residential Association
- Fields Subdivision
Listing and Financial Details
- Legal Lot and Block 5 / A
- Assessor Parcel Number SF0554A-000000A-0000-0005
Map
Home Values in the Area
Average Home Value in this Area
Tax History
| Year | Tax Paid | Tax Assessment Tax Assessment Total Assessment is a certain percentage of the fair market value that is determined by local assessors to be the total taxable value of land and additions on the property. | Land | Improvement |
|---|---|---|---|---|
| 2025 | $3,550 | $212,568 | $212,568 | -- |
| 2024 | $3,550 | $212,568 | $212,568 | -- |
Property History
| Date | Event | Price | Change | Sq Ft Price |
|---|---|---|---|---|
| 05/20/2025 05/20/25 | Pending | -- | -- | -- |
| 05/20/2025 05/20/25 | For Sale | $1,526,900 | -- | $462 / Sq Ft |
Similar Homes in Frisco, TX
Source: North Texas Real Estate Information Systems (NTREIS)
MLS Number: 20942613
APN: R1019715
- 443A Plan at Brookside South - Fields 50'
- 437A Plan at Brookside South - Fields 50'
- 440A Plan at Brookside South - Fields 50'
- 442A Plan at Brookside South - Fields 50'
- 435A Plan at Brookside South - Fields 50'
- 428A Plan at Brookside South - Fields 50'
- 411A Plan at Brookside South - Fields 50'
- 3371 Betony St
- 3386 Betony St
- 3372 Betony St
- 3528 Coral Hill St
- 3340 Betony St
- 3354 Fulmar Cir
- 3338 Floral Mews
- 3552 Melvina Dr
- 3330 Floral Mews
- 3323 Fulmar Cir
- 3411 Coral Hill St
- 3266 Fulmar Cir
- 3520 Melvina Dr





