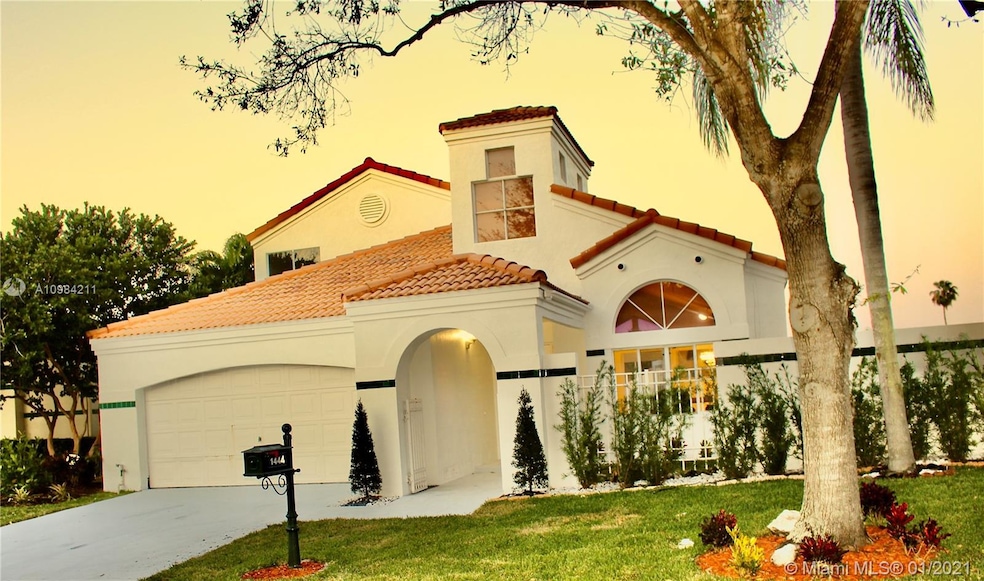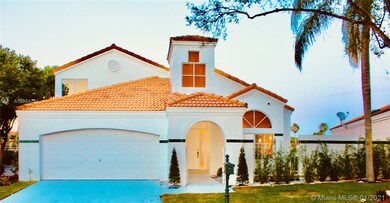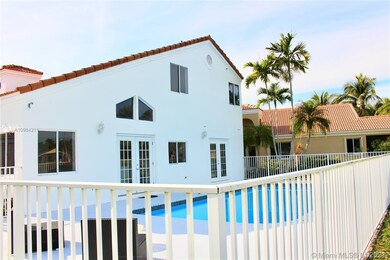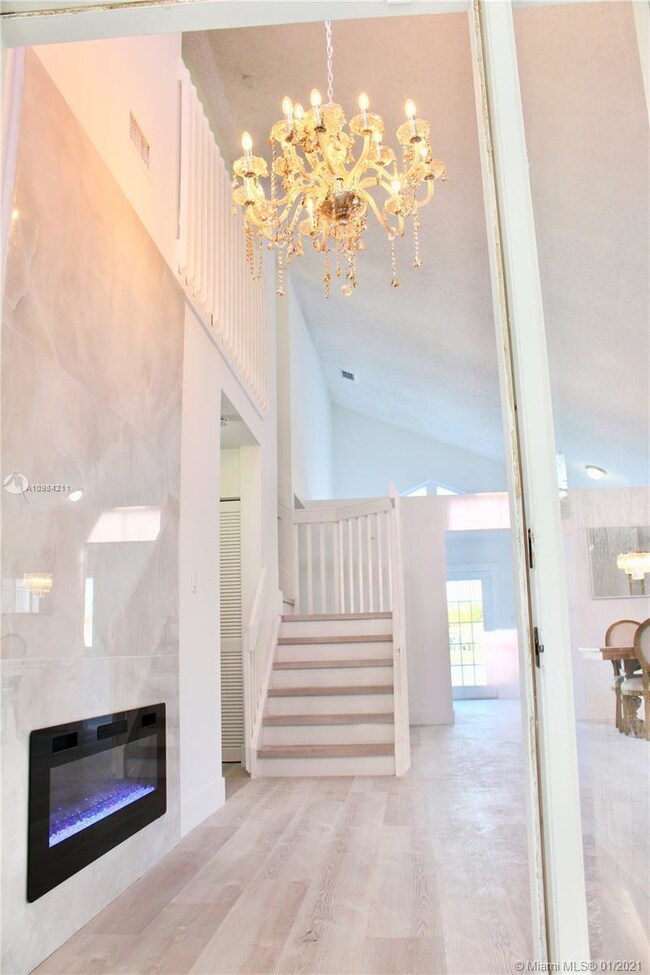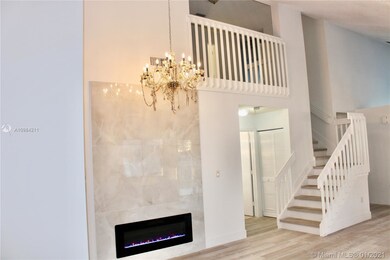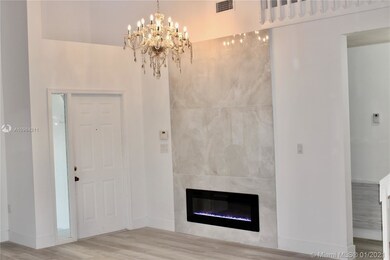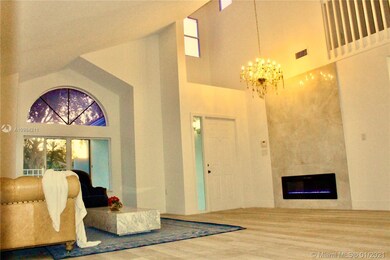
1444 Harbour Side Dr Weston, FL 33326
Country Isles NeighborhoodHighlights
- Lake Front
- Property has ocean access
- Home Theater
- Country Isles Elementary School Rated A-
- Private Dock
- Concrete Pool
About This Home
As of July 2025Priced to Sell!!! Completely remodeled single family home in sought after Coral Harbour Gated Community, with only 86 single family homes and a 5 minute walk to Weston City Center. This waterfront 2 story home Features 4 Bedrooms + Den/Office & 2 Full Baths 1 half bath. Completely Upgraded; New Kitchen with Quartz Counters, New Cabinets & Appliances, All Bathrooms beautifully Remodeled. Wood Floors and New LED lighting throughout, New AC Unit, New Water Heater, Washer and Dryer, 2 Car Garage, Storage, Office, resurfaced Pool, A+ Schools District and more. PLEASE READ BROKER REMARKS.
Last Agent to Sell the Property
Interealty Exchange Inc License #3242715 Listed on: 01/19/2021
Home Details
Home Type
- Single Family
Est. Annual Taxes
- $10,019
Year Built
- Built in 1991
Lot Details
- 7,815 Sq Ft Lot
- 40 Ft Wide Lot
- Home fronts a lagoon or estuary
- Lake Front
- River Front
- East Facing Home
- Fenced
HOA Fees
- $137 Monthly HOA Fees
Parking
- 2 Car Attached Garage
- Garage Apartment
- Converted Garage
- Driveway
- Open Parking
Home Design
- Studio
- Concrete Block And Stucco Construction
Interior Spaces
- 2,147 Sq Ft Home
- 2-Story Property
- Custom Mirrors
- Decorative Fireplace
- Great Room
- Open Floorplan
- Home Theater
- Den
- Storage Room
- Lake Views
Kitchen
- Eat-In Kitchen
- Electric Range
- Microwave
- Dishwasher
Flooring
- Wood
- Parquet
Bedrooms and Bathrooms
- 4 Bedrooms
- Primary Bedroom on Main
- Studio bedroom
- Closet Cabinetry
- Maid or Guest Quarters
Laundry
- Laundry in Utility Room
- Dryer
- Washer
Home Security
- Fire and Smoke Detector
- Fire Sprinkler System
Pool
- Concrete Pool
- In Ground Pool
- Pool Equipment Stays
- Auto Pool Cleaner
Outdoor Features
- Property has ocean access
- Access To Lake
- Private Dock
- Balcony
- Deck
- Patio
- Porch
Schools
- Country Isles Elementary School
- Tequesta Trace Middle School
- Cypress Bay High School
Utilities
- Central Air
- No Heating
- Underground Utilities
- Lake Drain
- Electric Water Heater
- Water Purifier
Listing and Financial Details
- Assessor Parcel Number 504017130550
Community Details
Overview
- Club Membership Required
- Harbour Subdivision,Coral Harbour Subdivision
- Mandatory home owners association
- Maintained Community
Recreation
- Community Pool
Additional Features
- Clubhouse
- Gated Community
Ownership History
Purchase Details
Home Financials for this Owner
Home Financials are based on the most recent Mortgage that was taken out on this home.Purchase Details
Home Financials for this Owner
Home Financials are based on the most recent Mortgage that was taken out on this home.Purchase Details
Home Financials for this Owner
Home Financials are based on the most recent Mortgage that was taken out on this home.Purchase Details
Purchase Details
Purchase Details
Home Financials for this Owner
Home Financials are based on the most recent Mortgage that was taken out on this home.Purchase Details
Similar Homes in Weston, FL
Home Values in the Area
Average Home Value in this Area
Purchase History
| Date | Type | Sale Price | Title Company |
|---|---|---|---|
| Warranty Deed | $820,000 | United Title & Escrow | |
| Warranty Deed | $580,000 | Nu World Title Of Dave Llc | |
| Special Warranty Deed | $472,000 | Attorney | |
| Trustee Deed | $372,000 | None Available | |
| Quit Claim Deed | -- | All American Abstract & Titl | |
| Warranty Deed | $267,500 | Sunrise Title | |
| Special Warranty Deed | $131,057 | -- |
Mortgage History
| Date | Status | Loan Amount | Loan Type |
|---|---|---|---|
| Open | $650,000 | New Conventional | |
| Previous Owner | $406,000 | Construction | |
| Previous Owner | $354,000 | Commercial | |
| Previous Owner | $318,000 | Unknown | |
| Previous Owner | $94,600 | Credit Line Revolving | |
| Previous Owner | $294,000 | Unknown | |
| Previous Owner | $20,000 | Unknown | |
| Previous Owner | $254,125 | No Value Available |
Property History
| Date | Event | Price | Change | Sq Ft Price |
|---|---|---|---|---|
| 07/15/2025 07/15/25 | Sold | $820,000 | -8.8% | $382 / Sq Ft |
| 05/29/2025 05/29/25 | Price Changed | $899,000 | -4.3% | $419 / Sq Ft |
| 05/09/2025 05/09/25 | Price Changed | $939,000 | -2.2% | $437 / Sq Ft |
| 05/09/2025 05/09/25 | For Sale | $960,000 | +17.1% | $447 / Sq Ft |
| 04/17/2025 04/17/25 | Off Market | $820,000 | -- | -- |
| 02/28/2025 02/28/25 | For Sale | $960,000 | +65.5% | $447 / Sq Ft |
| 05/27/2021 05/27/21 | Sold | $580,000 | -8.7% | $270 / Sq Ft |
| 03/22/2021 03/22/21 | Price Changed | $635,000 | -0.6% | $296 / Sq Ft |
| 02/17/2021 02/17/21 | Price Changed | $639,000 | -3.8% | $298 / Sq Ft |
| 02/10/2021 02/10/21 | Price Changed | $664,000 | -1.5% | $309 / Sq Ft |
| 01/29/2021 01/29/21 | Price Changed | $674,000 | -2.9% | $314 / Sq Ft |
| 01/18/2021 01/18/21 | For Sale | $694,000 | +47.0% | $323 / Sq Ft |
| 11/20/2020 11/20/20 | Sold | $472,000 | +0.4% | $220 / Sq Ft |
| 09/26/2020 09/26/20 | For Sale | $469,900 | -- | $219 / Sq Ft |
Tax History Compared to Growth
Tax History
| Year | Tax Paid | Tax Assessment Tax Assessment Total Assessment is a certain percentage of the fair market value that is determined by local assessors to be the total taxable value of land and additions on the property. | Land | Improvement |
|---|---|---|---|---|
| 2025 | $13,418 | $647,640 | -- | -- |
| 2024 | $11,931 | $647,640 | $78,150 | $457,100 |
| 2023 | $11,931 | $535,250 | $78,150 | $457,100 |
| 2022 | $10,840 | $493,630 | $78,150 | $415,480 |
| 2021 | $9,842 | $438,960 | $78,150 | $360,810 |
| 2020 | $10,019 | $458,580 | $78,150 | $380,430 |
| 2019 | $10,003 | $462,230 | $78,150 | $384,080 |
| 2018 | $9,699 | $458,580 | $78,150 | $380,430 |
| 2017 | $9,081 | $440,330 | $0 | $0 |
| 2016 | $8,990 | $426,450 | $0 | $0 |
| 2015 | $8,515 | $387,750 | $0 | $0 |
| 2014 | $8,155 | $355,820 | $0 | $0 |
| 2013 | -- | $323,480 | $78,140 | $245,340 |
Agents Affiliated with this Home
-
S
Seller's Agent in 2025
Sara Rinehart
MMLS Assoc.-Inactive Member
-
Patricia Zabardi
P
Buyer's Agent in 2025
Patricia Zabardi
UTG Real Estate
(954) 349-3391
1 in this area
4 Total Sales
-
Federico Olivieri

Seller's Agent in 2021
Federico Olivieri
Interealty Exchange Inc
(786) 717-4417
2 in this area
17 Total Sales
-
Yadila Molina

Seller Co-Listing Agent in 2021
Yadila Molina
Interealty Exchange Inc
(305) 613-0714
1 in this area
14 Total Sales
-
Antonio Morana

Buyer's Agent in 2021
Antonio Morana
Coldwell Banker Realty
(305) 905-1459
1 in this area
4 Total Sales
-
Chris Morenza

Seller's Agent in 2020
Chris Morenza
Florida One Realty
(305) 801-1978
1 in this area
42 Total Sales
Map
Source: MIAMI REALTORS® MLS
MLS Number: A10984211
APN: 50-40-17-13-0550
- 1388 Garden Rd
- 1426 Seagrape Cir
- 1420 Seagrape Cir
- 1624 Newport Ln
- 1515 Garden Rd
- 1154 Laguna Springs Dr
- 1589 Eastlake Way
- 1182 Laguna Springs Dr
- 151 Sw Terrace
- 1280 Manor Ct
- 1430 Cottonwood Cir
- 1689 Passion Vine Cir Unit 214
- 1634 Passion Vine Cir Unit 312
- 1438 Springside Dr
- 1971 Landing Way
- 16530 Royal Poinciana Ct
- 1514 Springside Dr
- 1462 Springside Dr
- 1080 Spyglass
- 1077 Deerwood Ln
