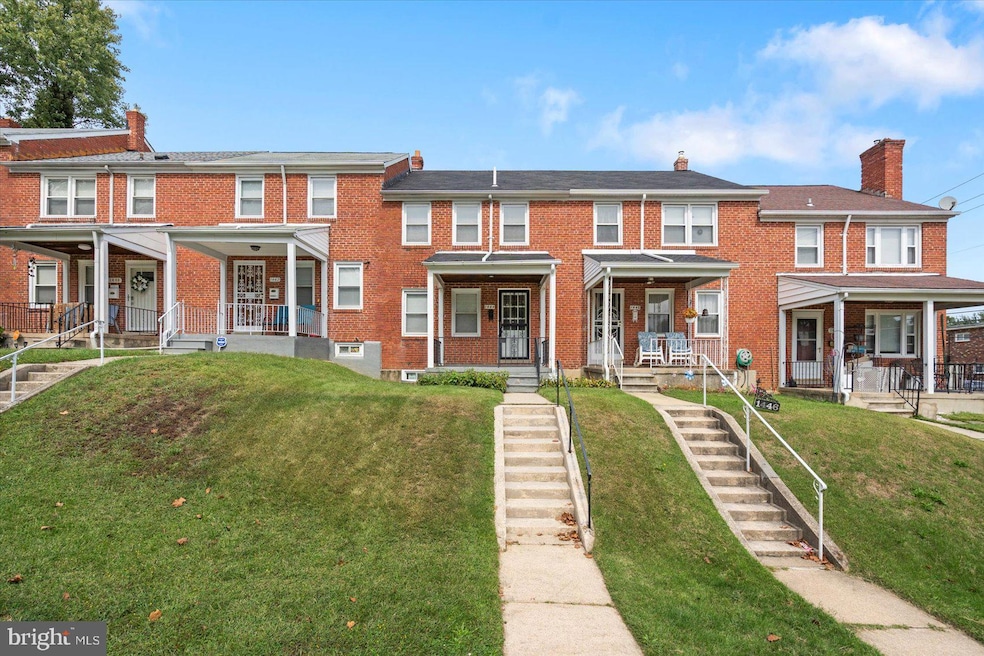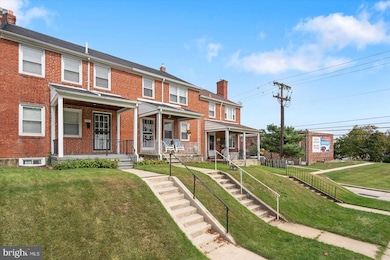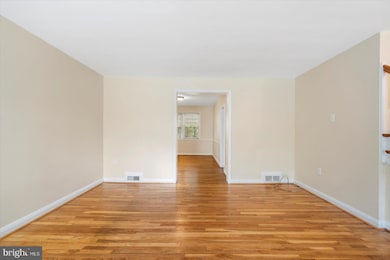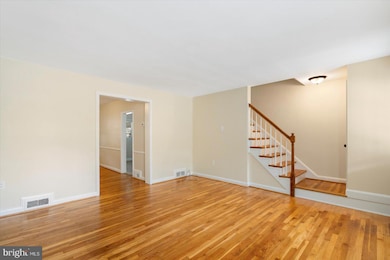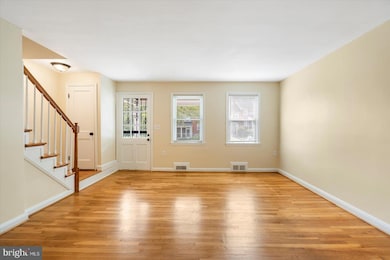1444 Meridene Dr Baltimore, MD 21239
Idlewood NeighborhoodEstimated payment $1,598/month
Highlights
- Traditional Architecture
- No HOA
- Forced Air Heating and Cooling System
- Wood Flooring
- Stainless Steel Appliances
About This Home
This charming 3-bedroom townhouse in the desirable Idlewood neighborhood offers a perfect blend of comfort and style. Built in 1955, the traditional brick exterior exudes timeless appeal, while the interior features warm wood floors that create an inviting atmosphere throughout. The spacious layout includes a full bathroom, ensuring convenience for all. The kitchen is equipped with modern stainless steel appliances, making meal preparation a delight. With an unfinished basement, there's ample opportunity for customization-transform it into a cozy retreat or a functional workspace to suit your lifestyle. Enjoy the ease of on-street parking and a low-maintenance lot, allowing you to spend more time enjoying your home and less on upkeep. This property is not just a house; it's a place where memories are made. Embrace the potential of this lovely home and envision your future here!
Listing Agent
(443) 286-2943 steve.pipich@gmail.com VYBE Realty License #RSR004005 Listed on: 09/26/2025

Open House Schedule
-
Sunday, November 23, 202512:00 to 3:00 pm11/23/2025 12:00:00 PM +00:0011/23/2025 3:00:00 PM +00:00Ambrose hosting!Add to Calendar
Townhouse Details
Home Type
- Townhome
Est. Annual Taxes
- $3,056
Year Built
- Built in 1955
Lot Details
- 1,742 Sq Ft Lot
- Ground Rent of $96 semi-annually
Parking
- On-Street Parking
Home Design
- Traditional Architecture
- Brick Exterior Construction
- Block Foundation
- Built-Up Roof
Interior Spaces
- Property has 2 Levels
- Wood Flooring
- Stainless Steel Appliances
- Unfinished Basement
Bedrooms and Bathrooms
- 3 Bedrooms
- 1 Full Bathroom
Utilities
- Forced Air Heating and Cooling System
- Natural Gas Water Heater
Community Details
- No Home Owners Association
- Idlewood Subdivision
Listing and Financial Details
- Tax Lot 098
- Assessor Parcel Number 0327595210H098
Map
Home Values in the Area
Average Home Value in this Area
Tax History
| Year | Tax Paid | Tax Assessment Tax Assessment Total Assessment is a certain percentage of the fair market value that is determined by local assessors to be the total taxable value of land and additions on the property. | Land | Improvement |
|---|---|---|---|---|
| 2025 | $2,677 | $141,500 | -- | -- |
| 2024 | $2,677 | $129,500 | $30,000 | $99,500 |
| 2023 | $2,350 | $128,100 | $0 | $0 |
| 2022 | $2,715 | $126,700 | $0 | $0 |
| 2021 | $2,957 | $125,300 | $30,000 | $95,300 |
| 2020 | $1,745 | $120,900 | $0 | $0 |
| 2019 | $1,706 | $116,500 | $0 | $0 |
| 2018 | $1,738 | $112,100 | $30,000 | $82,100 |
| 2017 | $1,757 | $112,100 | $0 | $0 |
| 2016 | $2,282 | $112,100 | $0 | $0 |
| 2015 | $2,282 | $119,100 | $0 | $0 |
| 2014 | $2,282 | $119,100 | $0 | $0 |
Property History
| Date | Event | Price | List to Sale | Price per Sq Ft |
|---|---|---|---|---|
| 10/09/2025 10/09/25 | Price Changed | $254,900 | -3.8% | $168 / Sq Ft |
| 09/26/2025 09/26/25 | For Sale | $264,900 | -- | $174 / Sq Ft |
Purchase History
| Date | Type | Sale Price | Title Company |
|---|---|---|---|
| Assignment Deed | $160,000 | Front Porch Title |
Mortgage History
| Date | Status | Loan Amount | Loan Type |
|---|---|---|---|
| Previous Owner | $180,000 | Construction |
Source: Bright MLS
MLS Number: MDBA2184714
APN: 5210H-098
- 1420 Cedarcroft Rd
- 1377 Walker Ave
- 1371 E Northern Pkwy
- 6204 Falkirk Rd
- 6216 Falkirk Rd
- 6415 Falkirk Rd
- 1526 Wadsworth Way
- 5913 Wakehurst Way
- 1283 Gittings Ave
- 1534 Wadsworth Way
- 5933 Leith Walk
- 1212 Cedarcroft Rd
- 1206 Cedarcroft Rd
- 1524 Gleneagle Rd
- 1558 Sherwood Ave
- 5814 Falkirk Rd
- 5819 Leith Walk
- 1621 Walterswood Rd
- 1120 Litchfield Rd
- 1200 Glenhaven Rd
- 1408 Cedarcroft Rd
- 1330 Meridene Dr
- 6101 Loch Raven Blvd
- 1712 Waverly Way
- 1327 Limit Ave
- 6535 Falkirk Rd
- 1720 Wadsworth Way
- 1106 Gleneagle Rd Unit 2
- 1100 Gleneagle Rd
- 6138 Macbeth Dr Unit 1st Floor
- 1650-1660 Belvedere Ave
- 6624 Pioneer Dr
- 1104 Meridene Dr Unit 2
- 1109 Meridene Dr
- 6612 Wycombe Way
- 1101 1/2 Ramblewood Rd
- 6103 Chinquapin Pkwy
- 34 Dowling Cir
- 5635-5661 Purdue Ave
- 5664 Woodmont Ave
