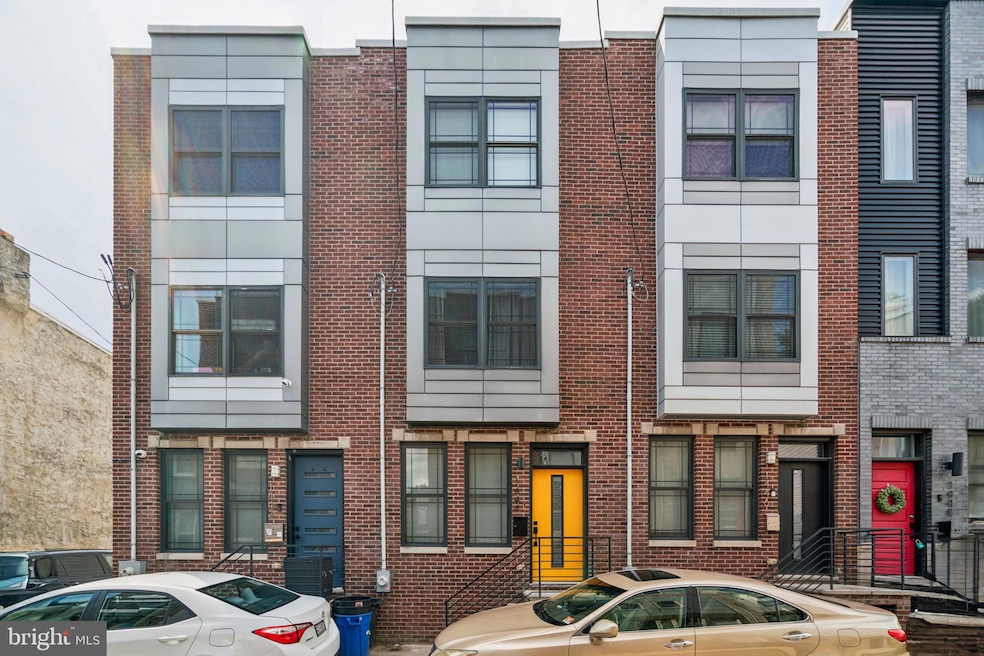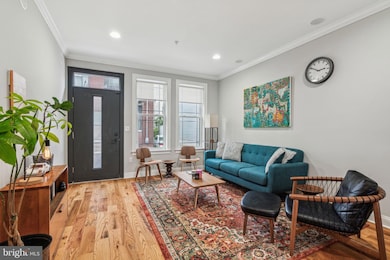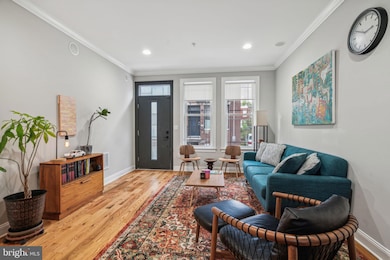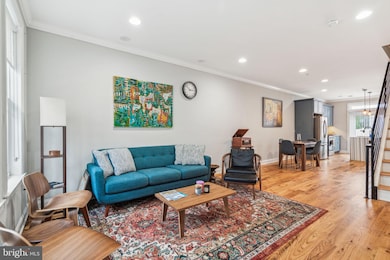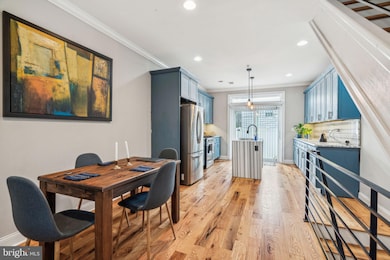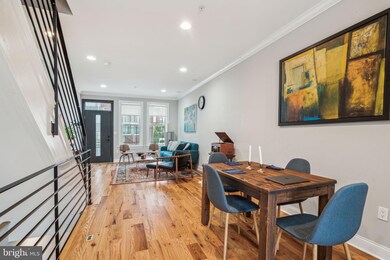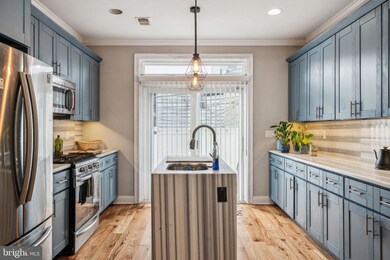1444 N Myrtlewood St Philadelphia, PA 19121
Brewerytown NeighborhoodEstimated payment $2,558/month
Highlights
- Contemporary Architecture
- Forced Air Heating and Cooling System
- 1-minute walk to 30th & Jefferson Street Park
- No HOA
About This Home
Welcome to 1444 N Myrtlewood Street—a newer construction townhome in the heart of Brewerytown offering space, style, and strong walkability. The open-concept main level features wide-plank flooring and a sleek kitchen with quartz countertops, shaker-style soft-close cabinetry, and stainless steel appliances. Just beyond, a private fenced-in yard offers space to grill, garden, or relax. The finished basement adds a fourth bedroom, full bathroom, and bonus living or storage space—ideal for guests, a home office, or gym. Upstairs, you’ll find two bright bedrooms with generous closets, a full hall bath, and a conveniently located washer and dryer. The third floor is a full primary suite with a wet bar and a stunning en-suite bath featuring floor-to-ceiling tile, dual vanities, and an oversized glass-enclosed shower. On top, a full rooftop deck offers panoramic Center City views—perfect for entertaining or unwinding. There are approximately four years remaining on the original 10-year tax abatement. Located just blocks from Fairmount Park and steps from some of Brewerytown’s best spots along Girard Avenue, with easy access to I-76, I-95, and public transit. Whether you’re looking for a spacious home or a smart investment, this one checks all the boxes.
Listing Agent
(973) 715-9490 max@maxkarasick.com Keller Williams Main Line License #RS354598 Listed on: 06/13/2025

Townhouse Details
Home Type
- Townhome
Est. Annual Taxes
- $1,753
Year Built
- Built in 2018
Lot Details
- 756 Sq Ft Lot
- Lot Dimensions are 14.00 x 54.00
Parking
- On-Street Parking
Home Design
- Contemporary Architecture
- Traditional Architecture
- Masonry
Interior Spaces
- 2,000 Sq Ft Home
- Property has 3 Levels
- Finished Basement
Bedrooms and Bathrooms
Utilities
- Forced Air Heating and Cooling System
- Electric Water Heater
Listing and Financial Details
- Tax Lot 367
- Assessor Parcel Number 292277700
Community Details
Overview
- No Home Owners Association
- Brewerytown Subdivision
Pet Policy
- Pets Allowed
Map
Home Values in the Area
Average Home Value in this Area
Tax History
| Year | Tax Paid | Tax Assessment Tax Assessment Total Assessment is a certain percentage of the fair market value that is determined by local assessors to be the total taxable value of land and additions on the property. | Land | Improvement |
|---|---|---|---|---|
| 2026 | $1,714 | $626,300 | $125,260 | $501,040 |
| 2025 | $1,714 | $626,300 | $125,260 | $501,040 |
| 2024 | $1,714 | $626,300 | $125,260 | $501,040 |
| 2023 | $1,714 | $612,400 | $122,480 | $489,920 |
| 2022 | $1,512 | $122,480 | $122,480 | $0 |
| 2021 | $1,512 | $0 | $0 | $0 |
| 2020 | $1,512 | $0 | $0 | $0 |
| 2019 | $1,512 | $0 | $0 | $0 |
| 2018 | $78 | $0 | $0 | $0 |
| 2017 | $78 | $0 | $0 | $0 |
| 2016 | $50 | $0 | $0 | $0 |
| 2015 | $48 | $0 | $0 | $0 |
| 2014 | -- | $3,600 | $3,600 | $0 |
| 2012 | -- | $1,920 | $1,920 | $0 |
Property History
| Date | Event | Price | List to Sale | Price per Sq Ft | Prior Sale |
|---|---|---|---|---|---|
| 11/18/2025 11/18/25 | Price Changed | $460,000 | -2.1% | $230 / Sq Ft | |
| 10/06/2025 10/06/25 | Price Changed | $470,000 | -1.1% | $235 / Sq Ft | |
| 08/13/2025 08/13/25 | Price Changed | $475,000 | 0.0% | $238 / Sq Ft | |
| 08/13/2025 08/13/25 | For Sale | $475,000 | -2.1% | $238 / Sq Ft | |
| 06/16/2025 06/16/25 | Off Market | $485,000 | -- | -- | |
| 06/13/2025 06/13/25 | For Sale | $485,000 | 0.0% | $243 / Sq Ft | |
| 10/01/2024 10/01/24 | Rented | $3,200 | +10.3% | -- | |
| 08/22/2024 08/22/24 | For Rent | $2,900 | 0.0% | -- | |
| 04/19/2024 04/19/24 | Sold | $410,000 | -3.5% | $205 / Sq Ft | View Prior Sale |
| 01/15/2024 01/15/24 | For Sale | $425,000 | +20138.1% | $213 / Sq Ft | |
| 01/13/2024 01/13/24 | Pending | -- | -- | -- | |
| 10/17/2022 10/17/22 | Rented | $2,100 | 0.0% | -- | |
| 09/14/2022 09/14/22 | For Rent | $2,100 | -- | -- |
Purchase History
| Date | Type | Sale Price | Title Company |
|---|---|---|---|
| Deed | $410,000 | Chicago Title | |
| Sheriffs Deed | $36,500 | None Available | |
| Deed | -- | -- |
Mortgage History
| Date | Status | Loan Amount | Loan Type |
|---|---|---|---|
| Open | $932,288 | New Conventional |
Source: Bright MLS
MLS Number: PAPH2488870
APN: 292277700
- 1448 N Myrtlewood St
- 1420 N 30th St
- 1433 N Corlies St
- 1509 N 30th St
- 1428 N 29th St
- 1430 N Corlies St
- 1526 N Hollywood St
- 1523 N Hollywood St
- 1501 N 29th St
- 1532 N Hollywood St
- 1424 N Dover St
- 3010 Redner St
- 1501 N 31st St Unit 314
- 1501 N 31st St Unit 416
- 1501 N 31st St Unit PH17
- 1336 N Hollywood St
- 1723 N Dover St
- 1542 N Hollywood St
- 1332 N Hollywood St
- 1521-31 N 31st St Unit 300
- 1429 N Hollywood St
- 1510 N Hollywood St
- 1523 N 30th St
- 3000 W Master St
- 1501 N 31st St Unit 215
- 1416 N Dover St
- 3019-3041 Master St
- 1410 N 31st St
- 2814 W Master St Unit B
- 3111 Master St Unit 3031A
- 3013 W Oxford St Unit 2
- 1410 N 31st St Unit 2B-1-216
- 1410 N 31st St Unit 1B-1-501
- 1410 N 31st St Unit 2B-1-308
- 1410 N 31st St Unit 2B-P-108
- 1410 N 31st St Unit 2B-1-516
- 1410 N 31st St Unit 1B-1-302
- 1410 N 31st St Unit 2B-2-216
- 1612 N 30th St Unit 3
- 1612 N 30th St Unit 1
