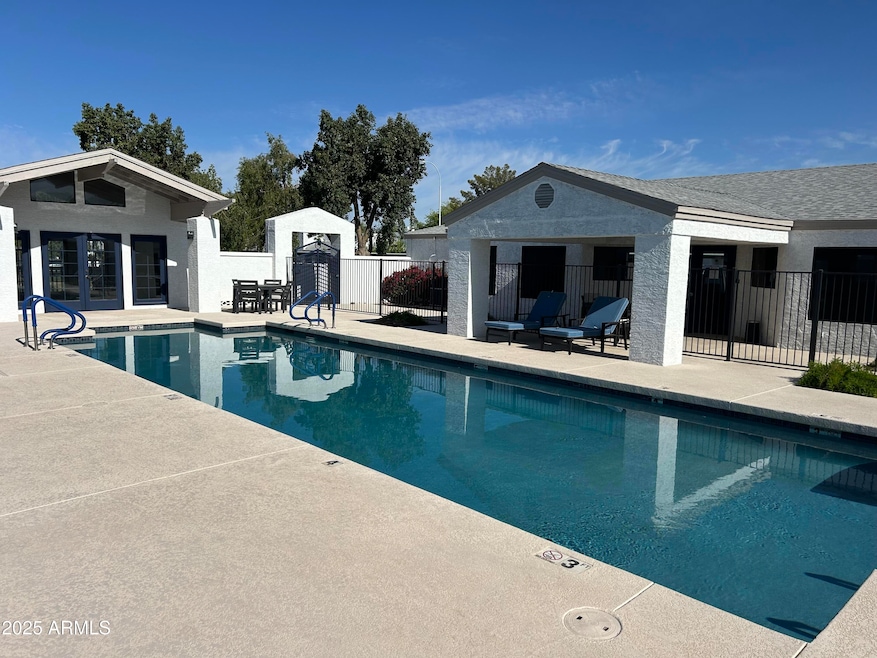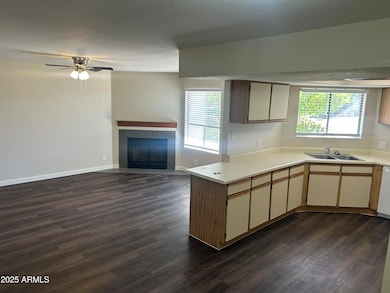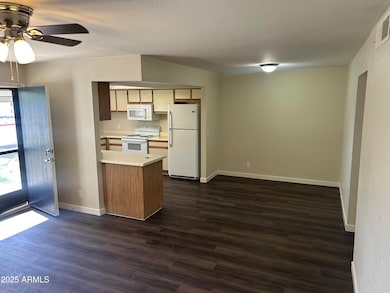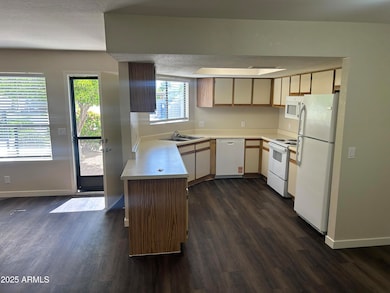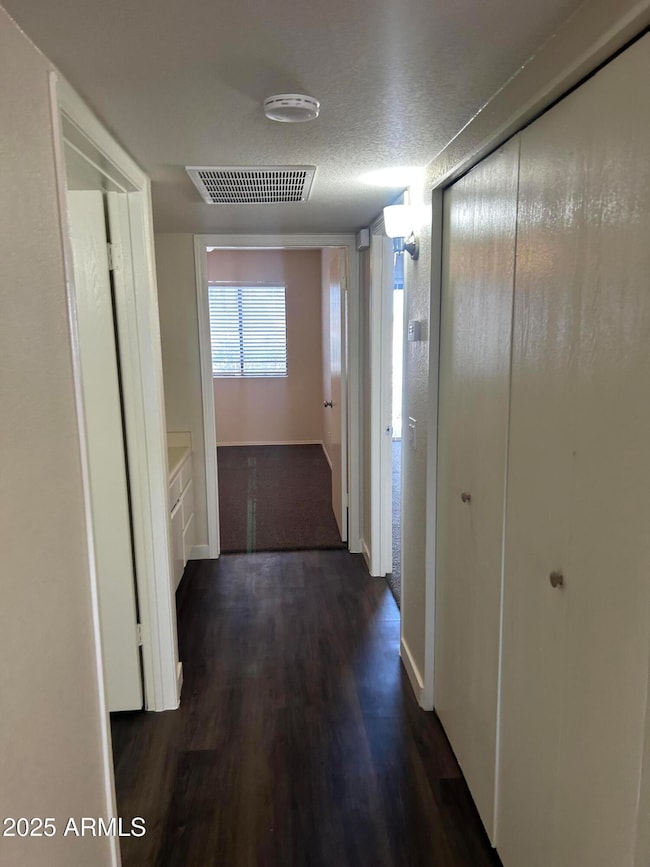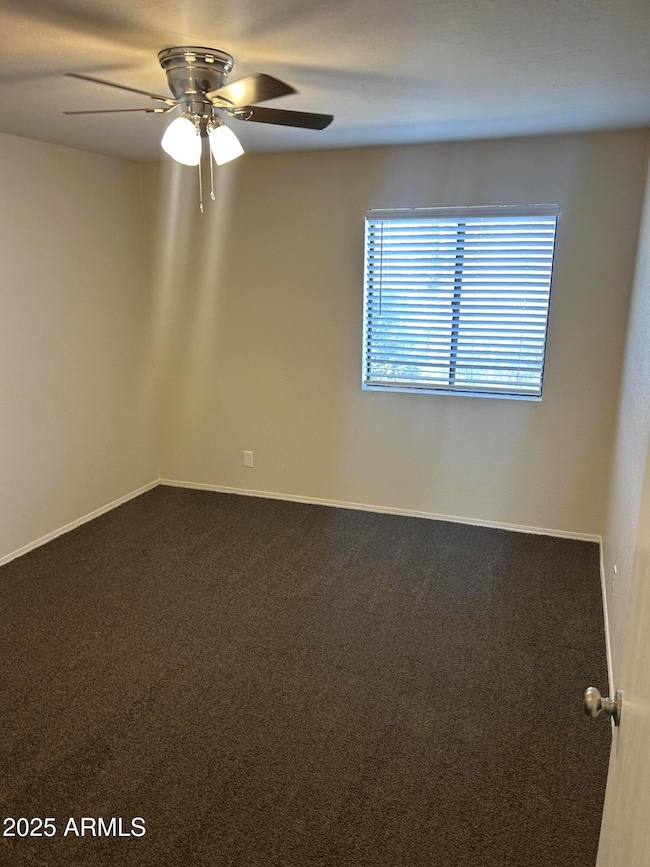Highlights
- Fitness Center
- Heated Spa
- 1 Fireplace
- Franklin at Brimhall Elementary School Rated A
- Clubhouse
- No HOA
About This Home
55+ Community Move In Special $500 off 1st months rent! Beautiful 2 bed 2 bath unit with a beautiful clubhouse, Community pool, Hot tub and exercise room. These units have been remodeled with plank flooring in all the traffic areas, Carpet in the bedrooms ,New fixtures and Ceiling fans lights Ect. The units come furnished with a washer, dryer, Basic Cox Cable & a storage shed. The community features a beautiful pool & hot tub, a large community room, a work out room and covered parking
Listing Agent
Better Homes & Gardens Real Estate SJ Fowler License #SA528694000 Listed on: 05/07/2025

Condo Details
Home Type
- Condominium
Year Built
- Built in 1986
Lot Details
- Desert faces the front of the property
- Block Wall Fence
Home Design
- Wood Frame Construction
- Composition Roof
- Built-Up Roof
- Stucco
Interior Spaces
- 1,050 Sq Ft Home
- 1-Story Property
- Ceiling Fan
- 1 Fireplace
Kitchen
- Built-In Microwave
- Laminate Countertops
Flooring
- Carpet
- Laminate
- Tile
Bedrooms and Bathrooms
- 2 Bedrooms
- Primary Bathroom is a Full Bathroom
- 2 Bathrooms
Laundry
- Laundry in unit
- Dryer
- Washer
Parking
- 1 Carport Space
- Common or Shared Parking
- Assigned Parking
- Unassigned Parking
Outdoor Features
- Heated Spa
- Patio
Schools
- Mendoza Elementary School
- Shepherd Junior High School
- Red Mountain High School
Utilities
- Central Air
- Heating Available
- Cable TV Available
Listing and Financial Details
- Property Available on 5/7/25
- $150 Move-In Fee
- Rent includes garbage collection
- 12-Month Minimum Lease Term
- $60 Application Fee
- Tax Lot m
- Assessor Parcel Number 141-45-001-0
Community Details
Overview
- No Home Owners Association
- Alta Vista Adult Community Subdivision
Amenities
- Clubhouse
- Recreation Room
Recreation
- Fitness Center
- Heated Community Pool
- Fenced Community Pool
- Community Spa
Map
Source: Arizona Regional Multiple Listing Service (ARMLS)
MLS Number: 6862605
- 6042 E Halifax St
- 1340 N Recker Rd Unit 256
- 1340 N Recker Rd Unit 109
- 1340 N Recker Rd Unit 209
- 1340 N Recker Rd Unit 131
- 1340 N Recker Rd Unit 234
- 1340 N Recker Rd Unit 254
- 1340 N Recker Rd Unit 140
- 6048 E Hobart St
- 5928 E Ivy St
- 6134 E Hannibal St
- 6205 E Ivy St
- 6064 E Ingram St
- 6112 E Ingram St
- 1816 N Salem
- 5837 E Fox Cir
- 5918 E Fairfield St
- 6245 E Brown Rd
- 1735 N Platina Cir
- 5758 E Jaeger St
- 1444 N Recker Rd Unit 118
- 1444 N Recker Rd Unit 163
- 1340 N Recker Rd Unit Ariva
- 1340 N Recker Rd Unit 323
- 1340 N Recker Rd Unit 209
- 1340 N Recker Rd Unit 245
- 5808 E Brown Rd Unit 146
- 6156 E Greenway St Unit 3
- 5909 E Julep St
- 6245 E Glencove Cir Unit 4
- 6309 E Ivyglen St
- 5954 E Elmwood St
- 5505 E Mclellan Rd Unit 56
- 5610 E Elmwood St
- 6335 E Brown Rd Unit 1121
- 5345 E Mclellan Rd Unit 112
- 5450 E Mclellan Rd Unit 216
- 1111 N 64th St
- 5450 E Mclellan Rd Unit 147
- 5450 E Mclellan Rd Unit 212
