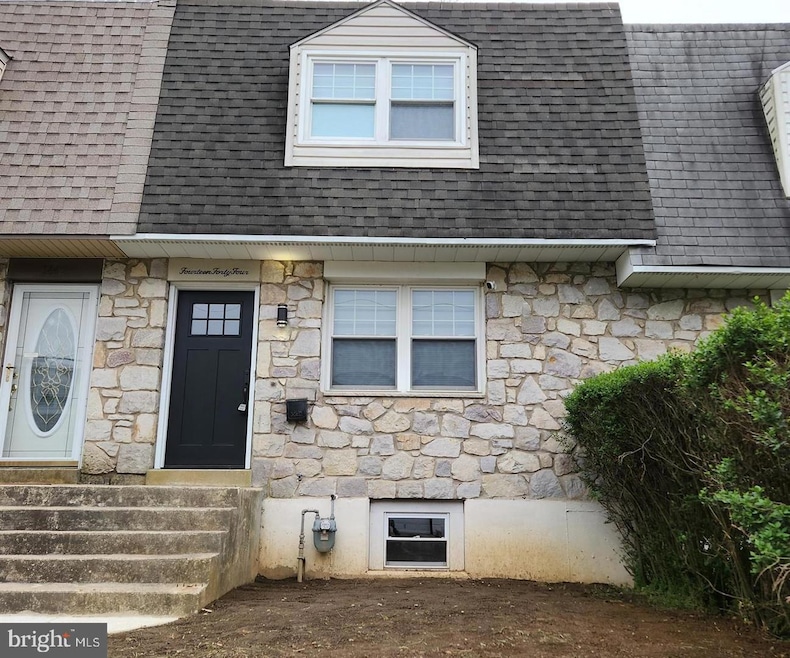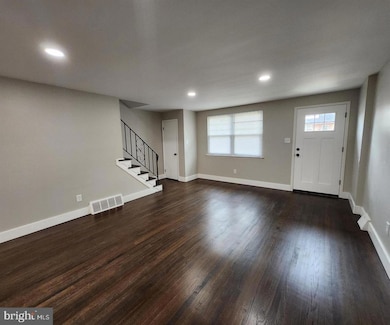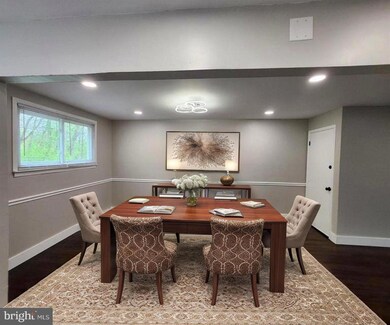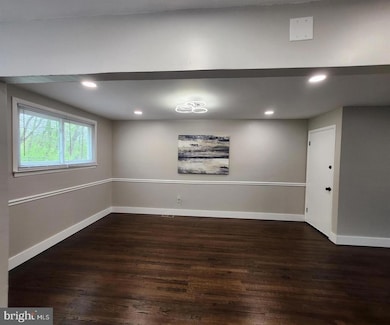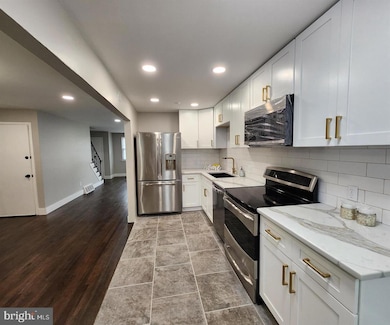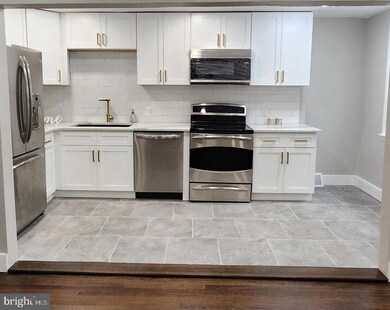
1444 Rainer Rd Brookhaven, PA 19015
Chester Township NeighborhoodEstimated payment $1,891/month
Highlights
- Traditional Architecture
- 1 Car Attached Garage
- Property is in excellent condition
- No HOA
- Central Heating and Cooling System
About This Home
This stunning townhome offers the perfect blend of style and functionality. Step inside to find beautiful hardwood floors that add warmth and elegance throughout. The modern kitchen, accented with luxurious gold finishes, is a true centerpiece—ideal for cooking and entertaining. The main bedroom is a serene retreat, featuring an ensuite bathroom and ample closet space. A hall bathroom with an LED-lit mirror brings a touch of contemporary sophistication. With two additional spacious bedrooms, this home provides flexibility for family, guests, or a home office setup. The finished basement offers even more space, complete with a convenient powder room and laundry area. An attached garage ensures easy parking, while the fenced-in rear yard adds a private outdoor escape. This townhome combines beauty, comfort, and practicality—ready for you to make it your own!
Townhouse Details
Home Type
- Townhome
Est. Annual Taxes
- $3,888
Year Built
- Built in 1971
Lot Details
- 2,178 Sq Ft Lot
- Lot Dimensions are 18.20 x 115.00
- Property is in excellent condition
Parking
- 1 Car Attached Garage
- Rear-Facing Garage
- Driveway
- On-Street Parking
Home Design
- Traditional Architecture
- Brick Foundation
- Frame Construction
Interior Spaces
- 1,224 Sq Ft Home
- Property has 2 Levels
Bedrooms and Bathrooms
- 3 Bedrooms
Finished Basement
- Rear Basement Entry
- Laundry in Basement
Utilities
- Central Heating and Cooling System
- Natural Gas Water Heater
Community Details
- No Home Owners Association
- Toby Farms Subdivision
Listing and Financial Details
- Tax Lot 157-000
- Assessor Parcel Number 07-00-00600-37
Map
Home Values in the Area
Average Home Value in this Area
Tax History
| Year | Tax Paid | Tax Assessment Tax Assessment Total Assessment is a certain percentage of the fair market value that is determined by local assessors to be the total taxable value of land and additions on the property. | Land | Improvement |
|---|---|---|---|---|
| 2024 | $1,686 | $72,990 | $18,250 | $54,740 |
| 2023 | $1,746 | $72,990 | $18,250 | $54,740 |
| 2022 | $1,783 | $72,990 | $18,250 | $54,740 |
| 2021 | $2,595 | $72,990 | $18,250 | $54,740 |
| 2020 | $2,207 | $50,940 | $13,550 | $37,390 |
| 2019 | $2,212 | $50,940 | $13,550 | $37,390 |
| 2018 | $2,185 | $50,940 | $0 | $0 |
| 2017 | $2,096 | $50,940 | $0 | $0 |
| 2016 | $280 | $50,940 | $0 | $0 |
| 2015 | $285 | $50,940 | $0 | $0 |
| 2014 | $285 | $50,940 | $0 | $0 |
Property History
| Date | Event | Price | Change | Sq Ft Price |
|---|---|---|---|---|
| 07/07/2025 07/07/25 | Price Changed | $283,000 | -1.7% | $231 / Sq Ft |
| 06/17/2025 06/17/25 | For Sale | $288,000 | +12.9% | $235 / Sq Ft |
| 07/31/2024 07/31/24 | Sold | $255,000 | -5.5% | $139 / Sq Ft |
| 05/17/2024 05/17/24 | Price Changed | $269,900 | -3.6% | $147 / Sq Ft |
| 04/20/2024 04/20/24 | For Sale | $279,900 | +76.0% | $152 / Sq Ft |
| 10/24/2023 10/24/23 | Sold | $159,000 | -18.5% | $130 / Sq Ft |
| 10/05/2023 10/05/23 | Pending | -- | -- | -- |
| 10/01/2023 10/01/23 | Price Changed | $195,000 | -2.5% | $159 / Sq Ft |
| 09/28/2023 09/28/23 | For Sale | $200,000 | +167.0% | $163 / Sq Ft |
| 11/09/2018 11/09/18 | Sold | $74,900 | 0.0% | $61 / Sq Ft |
| 08/29/2018 08/29/18 | Pending | -- | -- | -- |
| 04/17/2018 04/17/18 | For Sale | $74,900 | -- | $61 / Sq Ft |
Purchase History
| Date | Type | Sale Price | Title Company |
|---|---|---|---|
| Deed | $255,000 | None Listed On Document | |
| Deed | $74,900 | Settlement Engine Inc | |
| Special Warranty Deed | $59,000 | First American Title Ins Co | |
| Sheriffs Deed | -- | None Available | |
| Interfamily Deed Transfer | -- | None Available |
Mortgage History
| Date | Status | Loan Amount | Loan Type |
|---|---|---|---|
| Open | $250,381 | FHA | |
| Previous Owner | $10,670 | FHA | |
| Previous Owner | $10,135 | FHA | |
| Previous Owner | $73,542 | FHA | |
| Previous Owner | $50,000 | Fannie Mae Freddie Mac |
Similar Homes in the area
Source: Bright MLS
MLS Number: PADE2092958
APN: 07-00-00600-37
- 1319 Rainer Rd
- 1681 Powell Rd
- 4012 Worrilow Rd
- 1356 Adair Rd
- 4042 Gideon Rd
- 1229 Rainer Rd
- 1511 W 13th St
- 27 Upland Ave
- 1502 W 12th St
- 0 Shannon St
- 1337 Townsend St
- 00 S Springhouse Ln
- 3541 Swiftwater Ln
- 3557 Swiftwater Ln
- 311 9th St
- 280 Bridgewater Rd Unit D7
- 280 Bridgewater Rd Unit B17
- 62 Upland Ave
- 21 8th St
- 9 8th St
- 1305 Rainer Rd
- 2332 Concord Rd
- 1100 Albert Rd
- 3434 Vista Ln
- 280 Bridgewater Rd Unit B 16
- 2xxx S Forwood St
- 1127 Ward St
- 532 W Brookhaven Rd
- 532 W Brookhaven Rd Unit 2
- 532 W Brookhaven Rd Unit 1
- 2609 Parkside Terrace
- 548 Dorian Dr
- 211 W Parkway Ave Unit Duplex on a cul-de-sac
- 213 W Elkinton Ave Unit 1
- 1029 W 5th St
- 20 W Forrestview Rd
- 19 Beechwood Rd
- 1300 Renshaw Rd
- 213 W 22nd St
- 217 W 8th St
