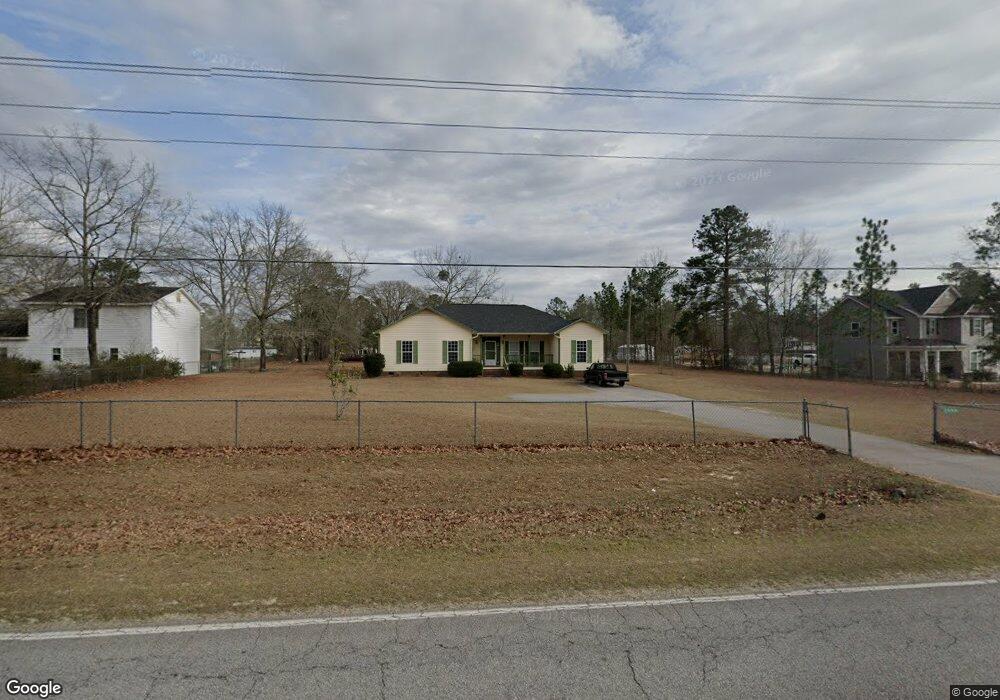Estimated Value: $241,995 - $276,000
2
Beds
1
Bath
1,860
Sq Ft
$140/Sq Ft
Est. Value
About This Home
As of February 20173 bedroom, 2 bath in country setting but close to town of Elgin and convenient to Columbia. Features screened porch and fenced back yard.
Home Details
Home Type
- Single Family
Est. Annual Taxes
- $972
Year Built
- Built in 2006
Lot Details
- 1 Acre Lot
Home Design
- Traditional Architecture
Interior Spaces
- 1,860 Sq Ft Home
- Vinyl Flooring
Bedrooms and Bathrooms
- 2 Bedrooms
- 1 Full Bathroom
Schools
- Lugoff Elgin Middle School
- Lugoff Elgin High School
Create a Home Valuation Report for This Property
The Home Valuation Report is an in-depth analysis detailing your home's value as well as a comparison with similar homes in the area
Home Values in the Area
Average Home Value in this Area
Property History
| Date | Event | Price | List to Sale | Price per Sq Ft |
|---|---|---|---|---|
| 02/27/2017 02/27/17 | Sold | $130,000 | -13.3% | $70 / Sq Ft |
| 01/10/2017 01/10/17 | Pending | -- | -- | -- |
| 10/31/2016 10/31/16 | For Sale | $149,900 | -- | $81 / Sq Ft |
Source: Canopy MLS (Canopy Realtor® Association)
Tax History Compared to Growth
Tax History
| Year | Tax Paid | Tax Assessment Tax Assessment Total Assessment is a certain percentage of the fair market value that is determined by local assessors to be the total taxable value of land and additions on the property. | Land | Improvement |
|---|---|---|---|---|
| 2024 | $972 | $144,600 | $10,000 | $134,600 |
| 2023 | $642 | $144,600 | $10,000 | $134,600 |
| 2022 | $940 | $144,600 | $10,000 | $134,600 |
| 2021 | $896 | $144,600 | $10,000 | $134,600 |
| 2020 | $611 | $109,300 | $10,000 | $99,300 |
| 2019 | $634 | $109,300 | $10,000 | $99,300 |
| 2018 | $673 | $126,400 | $10,000 | $116,400 |
| 2017 | $1,980 | $109,300 | $10,000 | $99,300 |
| 2016 | $1,858 | $103,600 | $5,000 | $98,600 |
| 2015 | -- | $103,600 | $5,000 | $98,600 |
| 2014 | -- | $0 | $0 | $0 |
Source: Public Records
Map
Source: Canopy MLS (Canopy Realtor® Association)
MLS Number: P1103134
APN: 321-00-00-171
Nearby Homes
- Emerson Plan at Chestnut Place
- Dickenson Plan at Chestnut Place
- Frost Plan at Chestnut Place
- Crane Plan at Chestnut Place
- 129 Winding Pine Ct
- 2206 Highway 1 S
- 480 Eskie Dixon Rd
- 2140 Highway 1 S
- 2086 Goff Ln
- 2174 Highway 1 S
- 2206 Route 1
- 70 Silicate Way
- 1367 Wildwood Ln
- Porter II Plan at Watts Hill Tracts
- Bentcreek II Plan at Watts Hill Tracts
- Bradley II Plan at Watts Hill Tracts
- 80 Harvest Glen Dr
- 59 Harvest Wheat Ct
- 60 Harvest Wheat Ct
- 55 Harvest Wheat Ct
