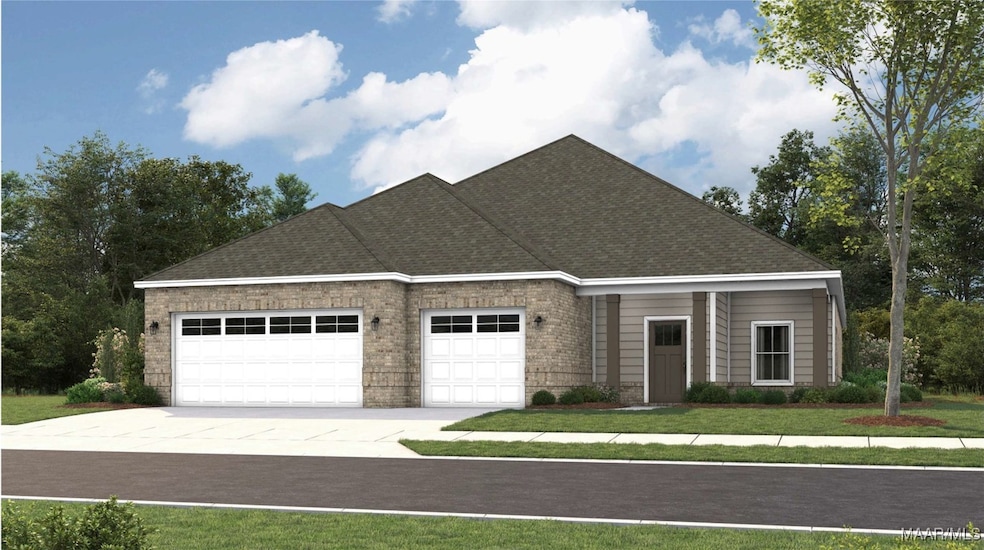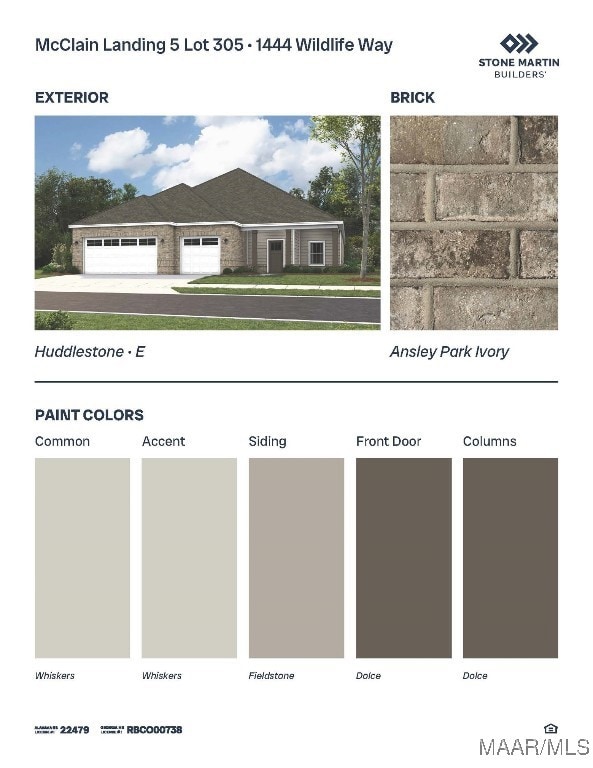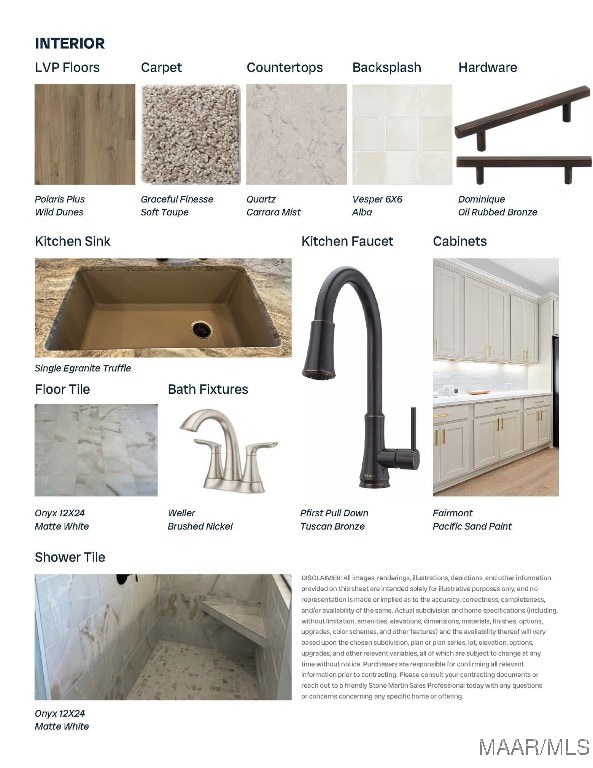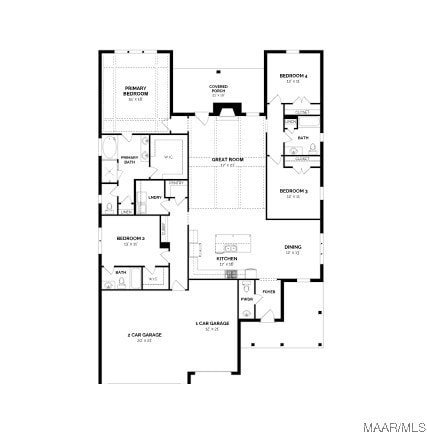1444 Wildlife Way Prattville, AL 36066
Estimated payment $2,790/month
Highlights
- Home Under Construction
- Vaulted Ceiling
- 1 Fireplace
- Daniel Pratt Elementary School Rated A-
- Attic
- Community Pool
About This Home
Special incentives available! Please see the onsite agent for details (subject to terms and can change at any time) The Huddlestone centers around a spectacular great room with vaulted ceilings and a warm fireplace. The expansive kitchen includes granite countertops and a large island, seamlessly connecting to living and dining spaces. Relax on either the covered front porch or back patio. The primary bedroom offers a peaceful retreat, complemented by additional bedrooms and bathrooms designed for comfort. With a 3-car garage and ample storage, this home supports versatile lifestyles and personalized living.
Home Details
Home Type
- Single Family
Year Built
- Home Under Construction
Lot Details
- 10,454 Sq Ft Lot
- Sprinkler System
HOA Fees
- Property has a Home Owners Association
Parking
- 3 Car Attached Garage
Home Design
- Brick Exterior Construction
- Slab Foundation
- Foam Insulation
- Vinyl Siding
Interior Spaces
- 2,503 Sq Ft Home
- 1-Story Property
- Vaulted Ceiling
- 1 Fireplace
- Double Pane Windows
- Fire and Smoke Detector
- Washer and Dryer Hookup
- Attic
Kitchen
- Gas Oven
- Self-Cleaning Oven
- Gas Cooktop
- Microwave
- Plumbed For Ice Maker
- Dishwasher
- Disposal
Flooring
- Carpet
- Tile
Bedrooms and Bathrooms
- 4 Bedrooms
- Linen Closet
- Walk-In Closet
- Garden Bath
- Separate Shower
Eco-Friendly Details
- Energy-Efficient Windows
- Energy-Efficient Insulation
Schools
- Daniel Pratt Elementary School
- Prattville Intermediate School
- Prattville High School
Utilities
- Central Heating and Cooling System
- Heating System Uses Gas
- Heat Pump System
- Programmable Thermostat
- Tankless Water Heater
- Gas Water Heater
Additional Features
- Covered Patio or Porch
- City Lot
Listing and Financial Details
- Home warranty included in the sale of the property
Community Details
Overview
- Built by Stone Martin Builders
- Mcclain Landing Subdivision, Huddlestone Floorplan
Recreation
- Community Pool
Map
Home Values in the Area
Average Home Value in this Area
Property History
| Date | Event | Price | List to Sale | Price per Sq Ft |
|---|---|---|---|---|
| 11/14/2025 11/14/25 | For Sale | $436,249 | -- | $174 / Sq Ft |
Source: Montgomery Area Association of REALTORS®
MLS Number: 581608
- 1445 Wildlife Way
- 783 Harbin Dr
- 989 Pearl Dr
- 977 Pearl Dr
- 994 Pearl Dr
- The Lenox at McClain Landing Plan at McClain Landing
- The Kendrick at McClain Landing Plan at McClain Landing
- The Rosewood at McClain Landing Plan at McClain Landing
- The St James II at McClain Landing Plan at McClain Landing
- The St James at McClain Landing Plan at McClain Landing
- The Sutherland at McClain Landing Plan at McClain Landing
- The Hampton at McClain Landing Plan at McClain Landing
- The Sherfield at McClain Landing Plan at McClain Landing
- The Overton at McClain Landing Plan at McClain Landing
- The Filmore at McClain Landing Plan at McClain Landing
- The Shackleford at McClain Landing Plan at McClain Landing
- The Huddlestone at McClain Landing Plan at McClain Landing
- The Cunningham at McClain Landing Plan at McClain Landing
- 1205 Mcclain Dr
- The Huddlestone II at McClain Landing Plan at McClain Landing
- 605 June St
- 101 Denise Dr
- 395 Angela St
- 901 Hedgefield Way
- 100 Sheila Blvd
- 2100 Legends Dr
- 2105 Victoria Place
- 601 McQueen Village Rd
- 500 Old Farm Ln S
- 1908 Briarwood St
- 107 Glen Meadow Ct
- 1170 Josephine Ave
- 100 McQueen Smith Rd S
- 100 Danya Ct
- 1690 Cumberland Dr
- 1079 E Poplar St
- 549 Covered Bridge Pkwy
- 112 Richmond Way
- 807 Gillespie St
- 606 Fairview Ave




