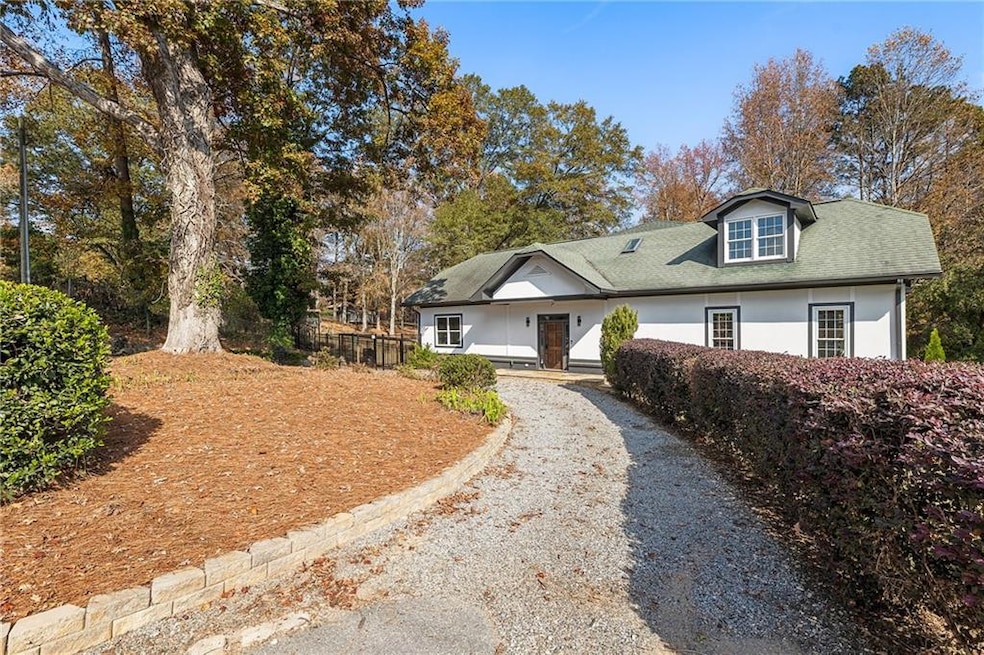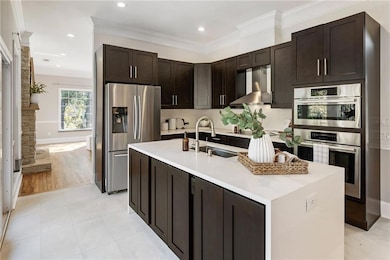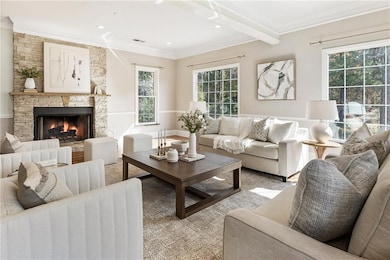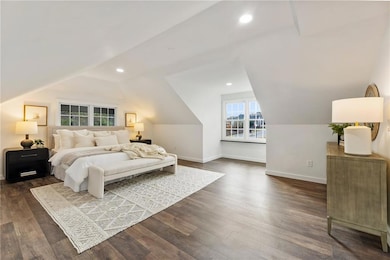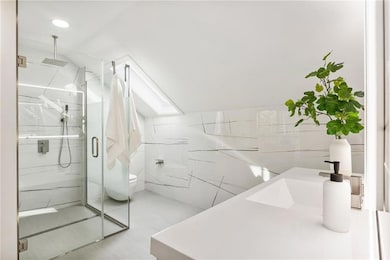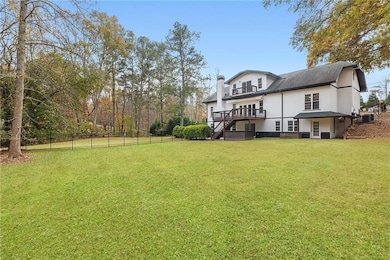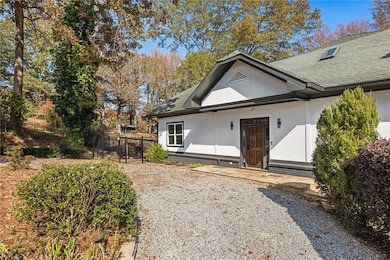14440 Cogburn Rd Alpharetta, GA 30004
Estimated payment $5,161/month
Highlights
- Popular Property
- Open-Concept Dining Room
- Sitting Area In Primary Bedroom
- Summit Hill Elementary School Rated A
- Media Room
- View of Trees or Woods
About This Home
Welcome to this beautifully crafted modern cottage, where natural light and thoughtful design come together to create an inviting, livable elegance. The main level showcases a bright open-concept floor plan anchored by a stunning kitchen with quartz waterfall countertops, stainless steel appliances, a large island, and generous storage, including a walk-in pantry. The kitchen flows seamlessly into the spacious living room, where a wood-burning stone fireplace and expansive windows frame serene views of the surrounding landscape.
Also on the main level are two bedrooms, a fully renovated bath with a zero-entry shower, a powder room, a sunny breakfast nook, and a conveniently located laundry room. Upstairs, the expansive primary suite offers a tranquil retreat with a private balcony overlooking the beautifully landscaped backyard and peaceful creek.
The finished terrace level adds remarkable flexibility with a bedroom, full bath, and three versatile spaces ideal for a recreation room, secondary kitchen, home gym, or additional living area. From here, access the two-car garage featuring a pristine epoxy floor.
Additional highlights include a freshly painted exterior, refinished hardwood flooring on the main level, and a brand-new aluminum fence enclosing the spacious backyard. An outdoor kitchen, patio, and fruit trees complete the peaceful setting, while a fully functioning well provides irrigation for the lush landscape.
Situated on a large, level lot with both a circular front drive and a separate garage driveway, this property offers convenience and charm in equal measure. Zoned for top-rated schools and just minutes from Downtown Alpharetta, Crabapple, and major thoroughfares, it perfectly balances privacy and accessibility.
Listing Agent
Atlanta Fine Homes Sotheby's International License #342667 Listed on: 11/13/2025

Home Details
Home Type
- Single Family
Est. Annual Taxes
- $6,603
Year Built
- Built in 2011
Lot Details
- 1.18 Acre Lot
- Wrought Iron Fence
- Landscaped
- Level Lot
- Back Yard Fenced and Front Yard
Parking
- 2 Car Attached Garage
- Side Facing Garage
- Garage Door Opener
- Drive Under Main Level
Home Design
- Traditional Architecture
- Cottage
- Brick Exterior Construction
- Composition Roof
- Concrete Perimeter Foundation
- Stucco
Interior Spaces
- 3-Story Property
- Crown Molding
- Vaulted Ceiling
- Ceiling Fan
- Stone Fireplace
- Double Pane Windows
- Insulated Windows
- Entrance Foyer
- Family Room with Fireplace
- Open-Concept Dining Room
- Media Room
- Home Office
- Game Room
- Home Gym
- Views of Woods
- Fire and Smoke Detector
Kitchen
- Breakfast Room
- Open to Family Room
- Walk-In Pantry
- Electric Oven
- Self-Cleaning Oven
- Electric Cooktop
- Range Hood
- Microwave
- Dishwasher
- ENERGY STAR Qualified Appliances
- Kitchen Island
- Stone Countertops
- Wood Stained Kitchen Cabinets
- Disposal
Flooring
- Wood
- Tile
- Luxury Vinyl Tile
Bedrooms and Bathrooms
- Sitting Area In Primary Bedroom
- Oversized primary bedroom
- Shower Only
Laundry
- Laundry Room
- Laundry on main level
Finished Basement
- Walk-Out Basement
- Interior and Exterior Basement Entry
- Finished Basement Bathroom
- Natural lighting in basement
Accessible Home Design
- Accessible Full Bathroom
Eco-Friendly Details
- Energy-Efficient Windows
- Energy-Efficient HVAC
- Energy-Efficient Thermostat
Outdoor Features
- Deck
- Patio
- Exterior Lighting
- Shed
- Rain Gutters
Schools
- Summit Hill Elementary School
- Hopewell Middle School
- Cambridge High School
Utilities
- Forced Air Zoned Heating and Cooling System
- 110 Volts
- Electric Water Heater
- Septic Tank
- Phone Available
- Cable TV Available
Listing and Financial Details
- Tax Lot 29
- Assessor Parcel Number 22 506006900294
Map
Home Values in the Area
Average Home Value in this Area
Tax History
| Year | Tax Paid | Tax Assessment Tax Assessment Total Assessment is a certain percentage of the fair market value that is determined by local assessors to be the total taxable value of land and additions on the property. | Land | Improvement |
|---|---|---|---|---|
| 2025 | $675 | $215,640 | $98,360 | $117,280 |
| 2023 | $675 | $127,520 | $35,240 | $92,280 |
| 2022 | $3,355 | $127,520 | $35,240 | $92,280 |
| 2021 | $3,053 | $112,520 | $63,720 | $48,800 |
| 2020 | $2,887 | $103,880 | $37,160 | $66,720 |
| 2019 | $553 | $103,880 | $37,160 | $66,720 |
| 2018 | $3,340 | $118,320 | $58,200 | $60,120 |
| 2017 | $2,451 | $84,000 | $22,720 | $61,280 |
| 2016 | $2,451 | $84,000 | $22,720 | $61,280 |
| 2015 | $2,204 | $64,760 | $17,520 | $47,240 |
| 2014 | $1,985 | $64,760 | $17,520 | $47,240 |
Property History
| Date | Event | Price | List to Sale | Price per Sq Ft | Prior Sale |
|---|---|---|---|---|---|
| 11/13/2025 11/13/25 | For Sale | $875,000 | +4.2% | $260 / Sq Ft | |
| 07/24/2025 07/24/25 | Sold | $840,000 | 0.0% | $208 / Sq Ft | View Prior Sale |
| 06/13/2025 06/13/25 | Pending | -- | -- | -- | |
| 06/04/2025 06/04/25 | For Sale | $840,000 | -- | $208 / Sq Ft |
Purchase History
| Date | Type | Sale Price | Title Company |
|---|---|---|---|
| Warranty Deed | $840,000 | -- | |
| Quit Claim Deed | -- | -- | |
| Warranty Deed | -- | -- | |
| Quit Claim Deed | -- | -- | |
| Quit Claim Deed | -- | -- | |
| Warranty Deed | $210,000 | -- | |
| Deed | -- | -- | |
| Deed | $152,900 | -- |
Mortgage History
| Date | Status | Loan Amount | Loan Type |
|---|---|---|---|
| Open | $756,000 | New Conventional | |
| Previous Owner | $168,000 | New Conventional | |
| Previous Owner | $145,255 | New Conventional |
Source: First Multiple Listing Service (FMLS)
MLS Number: 7678196
APN: 22-5060-0690-029-4
- 720 Oaks Trail
- 720 Oaks Trail W
- 2785 Francis Road Lot 2
- 2785 Francis Road Lot 4
- 2785 Francis Road Lot 3
- 2785 Francis Rd Unit LOT 2
- 2785 Francis Rd Unit LOT 3
- 2785 Francis Rd Unit LOT 4
- 3660 Begonia Way
- 3720 Begonia Way
- 14730 Glencreek Way
- 14480 Morning Mountain Way
- 14801 Hopewell Rd
- 490 N Fields Pass
- 1080 Homestead Dr
- 630 Greenview Terrace
- 1070 Homestead Dr Unit 21
- 1070 Homestead Dr
- 1053 Homestead Dr
- 330 Lakeshore Rd
- 3567 Archgate Ct
- 3587 Archgate Ct
- 2385 Hopewell Plantation Dr
- 13310 Marrywood Dr
- 6210 Elmshorn Way
- 15485 N Valley Creek Ln
- 820 Camelon Ct
- 14895 Freemanville Rd
- 393 Grayson Way
- 3842 Avensong Village Cir
- 13357 Aventide Ln
- 13352 Harpley Ct
- 13201 Deerfield Pkwy
- 13447 Aventide Ln Unit 3
- 720 Avening Ct
- 3471 Avensong Village Cir
- 15905 Westbrook Rd
- 910 Deerfield Crossing Dr
- 3622 Avensong Village Cir
- 2290 Grand Jct
