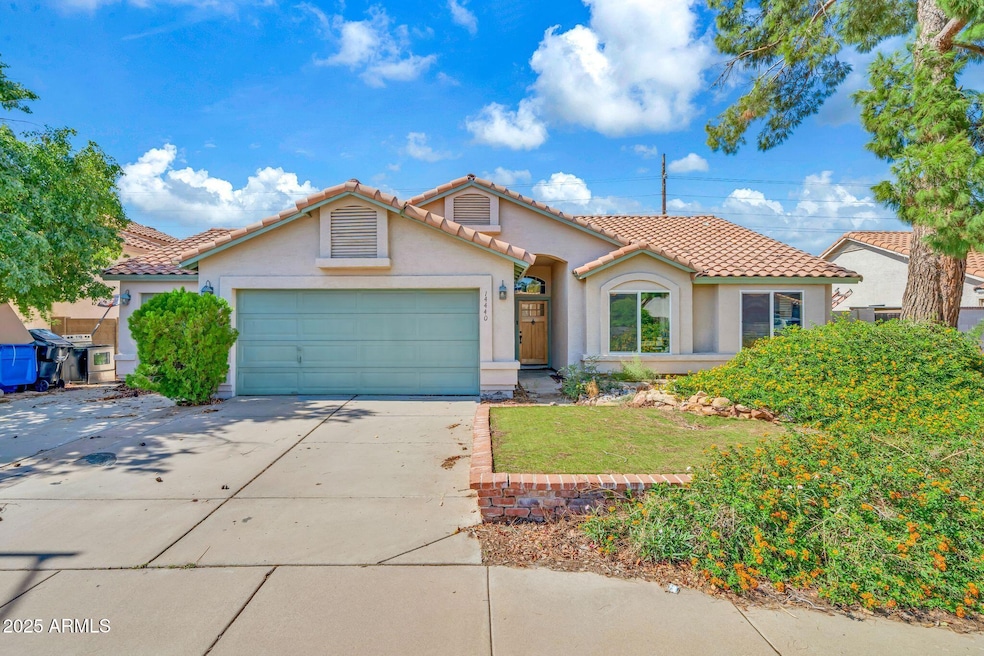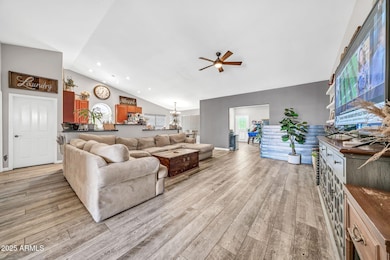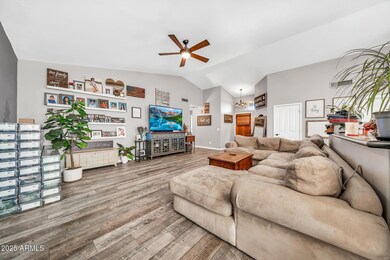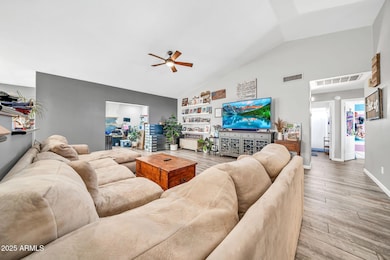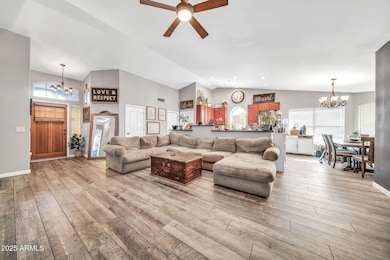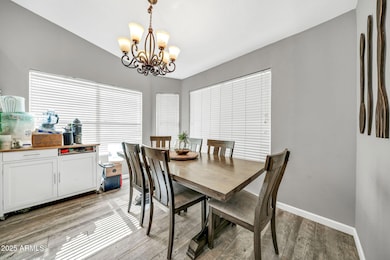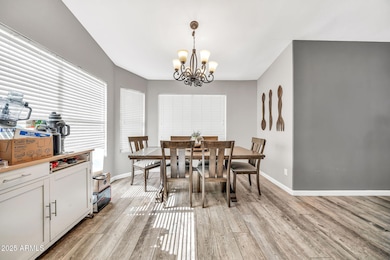14440 N 56th Place Scottsdale, AZ 85254
Paradise Valley Village NeighborhoodEstimated payment $3,719/month
Highlights
- Santa Barbara Architecture
- Hydromassage or Jetted Bathtub
- Covered Patio or Porch
- Desert Springs Preparatory Elementary School Rated A
- No HOA
- Dual Vanity Sinks in Primary Bathroom
About This Home
Welcome to this charming 3-bedroom, 2-bathroom home that perfectly combines functionality with style. Nestled in a peaceful neighborhood, this residence offers an inviting atmosphere for families, professionals, and anyone who appreciates a well-designed living space. The heart of this home is its open concept kitchen, dining, and living room. This layout is ideal for entertaining guests or enjoying quality time with family, as it promotes a spacious and inclusive environment. Whether you're hosting a dinner party or a casual get-together, the flow between these areas ensures everyone feels connected. Adjacent to the living room, you'll find a versatile space that can serve as either an office or a playroom. This room provides a quiet retreat for work-from-home days or a playful area for children, making it an adaptable addition to meet your family's changing needs. The master bedroom is a true sanctuary, featuring a generous attached bathroom. Relax and unwind in the separate shower or jacuzzi tubperfect for soaking after a long day. The suite also boasts a large closet, complete with a skylight, ensuring ample lighting as you prepare for the day. Step outside to discover a cozy backyard that offers the perfect blend of nature and comfort. With mature trees providing shade and a lush lawn area for relaxation, this outdoor space is ideal for family gatherings, gardening, or simply enjoying a peaceful afternoon with a good book.
This charming home is more than just a place to live; it's a space where memories are made and cherished. Add in a little work to make this house your own!
Home Details
Home Type
- Single Family
Est. Annual Taxes
- $2,315
Year Built
- Built in 1989
Lot Details
- 7,693 Sq Ft Lot
- Desert faces the front of the property
- Block Wall Fence
- Artificial Turf
Parking
- 2 Car Garage
Home Design
- Santa Barbara Architecture
- Wood Frame Construction
- Tile Roof
- Stucco
Interior Spaces
- 2,106 Sq Ft Home
- 1-Story Property
- Washer and Dryer Hookup
Flooring
- Carpet
- Laminate
Bedrooms and Bathrooms
- 2 Bedrooms
- 2 Bathrooms
- Dual Vanity Sinks in Primary Bathroom
- Hydromassage or Jetted Bathtub
- Bathtub With Separate Shower Stall
Schools
- Liberty Elementary School
- Desert Shadows Middle School
- Horizon High School
Additional Features
- Covered Patio or Porch
- Central Air
Listing and Financial Details
- Tax Lot 3
- Assessor Parcel Number 215-78-004
Community Details
Overview
- No Home Owners Association
- Association fees include no fees
- 56Th Street & Acoma Subdivision
Recreation
- Bike Trail
Map
Home Values in the Area
Average Home Value in this Area
Tax History
| Year | Tax Paid | Tax Assessment Tax Assessment Total Assessment is a certain percentage of the fair market value that is determined by local assessors to be the total taxable value of land and additions on the property. | Land | Improvement |
|---|---|---|---|---|
| 2025 | $2,376 | $27,437 | -- | -- |
| 2024 | $2,262 | $26,131 | -- | -- |
| 2023 | $2,262 | $50,470 | $10,090 | $40,380 |
| 2022 | $2,241 | $39,700 | $7,940 | $31,760 |
| 2021 | $2,278 | $31,960 | $6,390 | $25,570 |
| 2020 | $2,200 | $30,200 | $6,040 | $24,160 |
| 2019 | $2,210 | $28,600 | $5,720 | $22,880 |
| 2018 | $2,129 | $26,350 | $5,270 | $21,080 |
| 2017 | $2,152 | $23,680 | $4,730 | $18,950 |
| 2016 | $2,118 | $22,220 | $4,440 | $17,780 |
| 2015 | $1,965 | $21,480 | $4,290 | $17,190 |
Property History
| Date | Event | Price | List to Sale | Price per Sq Ft | Prior Sale |
|---|---|---|---|---|---|
| 10/31/2025 10/31/25 | For Sale | $669,000 | +16.3% | $318 / Sq Ft | |
| 03/24/2025 03/24/25 | Sold | $575,000 | -8.0% | $273 / Sq Ft | View Prior Sale |
| 03/15/2025 03/15/25 | Pending | -- | -- | -- | |
| 03/07/2025 03/07/25 | Price Changed | $625,000 | -1.6% | $297 / Sq Ft | |
| 03/05/2025 03/05/25 | Price Changed | $635,000 | -0.8% | $302 / Sq Ft | |
| 02/23/2025 02/23/25 | Price Changed | $640,000 | -5.2% | $304 / Sq Ft | |
| 02/20/2025 02/20/25 | For Sale | $675,000 | -- | $321 / Sq Ft |
Purchase History
| Date | Type | Sale Price | Title Company |
|---|---|---|---|
| Warranty Deed | $579,221 | None Listed On Document | |
| Warranty Deed | $575,000 | Empire Title Agency | |
| Warranty Deed | $614,000 | Roc Title | |
| Warranty Deed | $66,250 | Fidelity National Title | |
| Warranty Deed | -- | Fidelity National Title |
Mortgage History
| Date | Status | Loan Amount | Loan Type |
|---|---|---|---|
| Previous Owner | $460,000 | New Conventional |
Source: Arizona Regional Multiple Listing Service (ARMLS)
MLS Number: 6941349
APN: 215-78-004
- 14248 N 56th Place
- 14627 N 55th Place
- 5532 E Crocus Dr
- 5704 E Estrid Ave
- 5420 E Acoma Dr
- 14208 N 57th Place
- 5411 E Acoma Dr
- 5435 E Crocus Dr
- 5720 E Marilyn Rd
- 5816 E Acoma Dr
- 5319 E Gelding Dr
- 5338 E Hearn Rd
- 15020 N 54th Place
- 5417 E Friess Dr
- 13801 N 57th St
- 5455 E Ludlow Dr
- 5910 E Hillery Dr Unit 21
- 5834 E Friess Dr
- 15034 N 54th St
- 5212 E Evans Dr
- 14428 N 56th Place
- 5704 E Estrid Ave
- 14227 N 57th Way
- 5725 E Marilyn Rd
- 5802 E Gelding Dr
- 5337 E Gelding Dr
- 5402 E Marilyn Rd
- 5312 E Gelding Dr
- 5319 E Crocus Dr
- 15213 N 55th Way
- 5513 E Terry Dr
- 5401 E Beck Ln
- 5142 E Nisbet Rd
- 15434 N 55th St
- 5253 E Beck Ln
- 13422 N 58th Place
- 5423 E Justine Rd
- 6224 E Evans Dr
- 5202 E Karen Dr
- 6172 E Nisbet Rd
