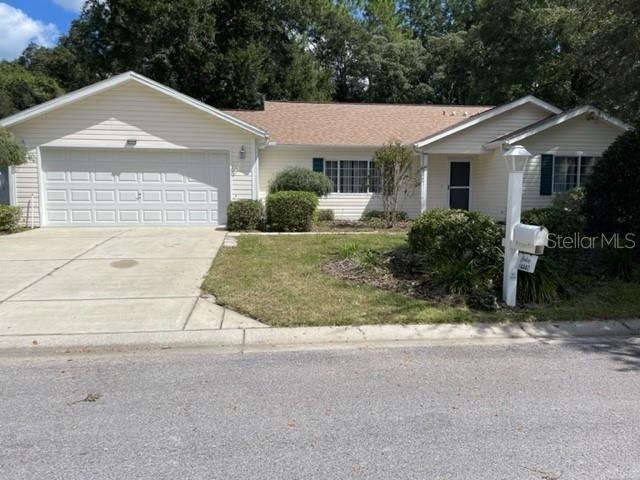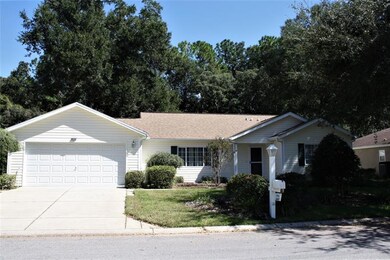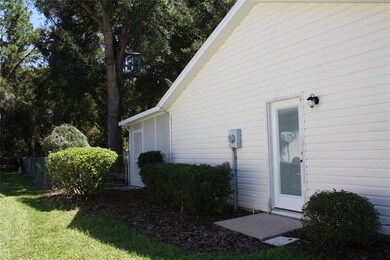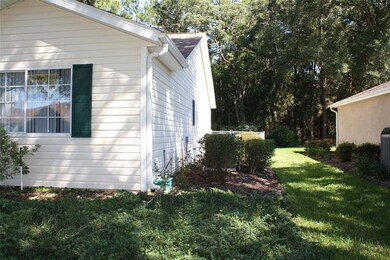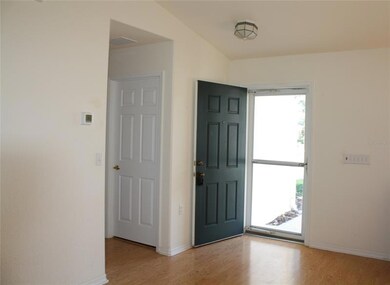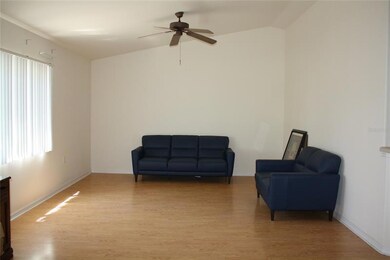
14440 SW 115th Cir Dunnellon, FL 34432
Highlights
- Fitness Center
- Gated Community
- Cathedral Ceiling
- Senior Community
- Clubhouse
- Sun or Florida Room
About This Home
As of November 2022This lovely, expanded Palm model is in a gated 55+community of Spruce Creek Preserve. The home features 2 bedrooms, 2 baths, 2-car garage, formal living room, dining area, large kitchen, Bonus/office room, family room and screened lanai overlooking a beautiful PRESERVE LOT, newer ROOF (2021), newer A/C (2020). Enter the main residence to an open floor plan with combination living and dining with laminated flooring throughout the home. The Guest bedroom is located on the right side at the front of the home with a built in Murphy bed that has storage on each side and walk in closet. Guest bath is located across the hall of the guest bedroom with tub/shower and tile floor. The Master bedroom is located at the back right corner of the home, and has a bay window, walk in closet, master bath with step-in shower. Opposite the dining area to your left is the extended kitchen with plenty of cabinets and workspace, pull out drawers, recessed lighting, all appliances, breakfast area with bay window and bonus room or office room off kitchen. Bonus room has exit door to 2 car-garage with washer & dryer area and side exit door. Beyond the living/dining room, at the back of the home is a spacious family room overlooking the fenced backyard and beautiful private preserve setting, exit door leads to screen in lanai for great cook outs. Take advantage of this opportunity for a moving in ready home with great amenities and activities and minutes to golf, restaurants, biking trails, medical and shopping.
Last Agent to Sell the Property
RE/MAX FOXFIRE - HWY200/103 S License #0688573 Listed on: 10/05/2022

Home Details
Home Type
- Single Family
Est. Annual Taxes
- $2,294
Year Built
- Built in 2000
Lot Details
- 10,019 Sq Ft Lot
- Lot Dimensions are 84x120
- Northwest Facing Home
- Chain Link Fence
- Irrigation
- Property is zoned PUD
HOA Fees
- $150 Monthly HOA Fees
Parking
- 2 Car Attached Garage
Home Design
- Planned Development
- Slab Foundation
- Wood Frame Construction
- Shingle Roof
- Vinyl Siding
Interior Spaces
- 1,878 Sq Ft Home
- 1-Story Property
- Cathedral Ceiling
- Ceiling Fan
- Combination Dining and Living Room
- Breakfast Room
- Sun or Florida Room
Kitchen
- Eat-In Kitchen
- Range
- Dishwasher
- Disposal
Flooring
- Laminate
- Tile
Bedrooms and Bathrooms
- 2 Bedrooms
- Walk-In Closet
- 2 Full Bathrooms
Laundry
- Laundry in Garage
- Dryer
- Washer
Utilities
- Central Air
- Heat Pump System
- Electric Water Heater
- Cable TV Available
Listing and Financial Details
- Down Payment Assistance Available
- Homestead Exemption
- Visit Down Payment Resource Website
- Legal Lot and Block 543 / 4076
- Assessor Parcel Number 4076-543-000
Community Details
Overview
- Senior Community
- Association fees include 24-hour guard, community pool, pool maintenance, recreational facilities, security, trash
- Ashley Hicks Association, Phone Number (352) 861-0159
- Spruce Creek Preserve Subdivision
- Association Owns Recreation Facilities
- The community has rules related to deed restrictions, allowable golf cart usage in the community
Recreation
- Tennis Courts
- Pickleball Courts
- Recreation Facilities
- Shuffleboard Court
- Fitness Center
- Community Pool
- Community Spa
Additional Features
- Clubhouse
- Gated Community
Ownership History
Purchase Details
Home Financials for this Owner
Home Financials are based on the most recent Mortgage that was taken out on this home.Purchase Details
Purchase Details
Purchase Details
Purchase Details
Home Financials for this Owner
Home Financials are based on the most recent Mortgage that was taken out on this home.Purchase Details
Home Financials for this Owner
Home Financials are based on the most recent Mortgage that was taken out on this home.Similar Homes in Dunnellon, FL
Home Values in the Area
Average Home Value in this Area
Purchase History
| Date | Type | Sale Price | Title Company |
|---|---|---|---|
| Warranty Deed | $270,000 | -- | |
| Quit Claim Deed | $100 | -- | |
| Quit Claim Deed | $100 | -- | |
| Interfamily Deed Transfer | -- | Attorney | |
| Interfamily Deed Transfer | -- | Attorney | |
| Warranty Deed | $165,000 | Brick City Ttl Ins Agcy Inc | |
| Warranty Deed | $147,357 | Advance Homestead Title Inc |
Mortgage History
| Date | Status | Loan Amount | Loan Type |
|---|---|---|---|
| Open | $80,000 | New Conventional | |
| Previous Owner | $117,500 | No Value Available |
Property History
| Date | Event | Price | Change | Sq Ft Price |
|---|---|---|---|---|
| 11/15/2022 11/15/22 | Sold | $269,999 | 0.0% | $144 / Sq Ft |
| 10/20/2022 10/20/22 | Pending | -- | -- | -- |
| 10/20/2022 10/20/22 | Price Changed | $269,999 | -9.4% | $144 / Sq Ft |
| 10/12/2022 10/12/22 | Price Changed | $297,999 | -5.4% | $159 / Sq Ft |
| 10/05/2022 10/05/22 | For Sale | $314,900 | +90.8% | $168 / Sq Ft |
| 03/11/2019 03/11/19 | Sold | $165,000 | -4.3% | $88 / Sq Ft |
| 02/16/2019 02/16/19 | Pending | -- | -- | -- |
| 09/04/2018 09/04/18 | For Sale | $172,500 | -- | $92 / Sq Ft |
Tax History Compared to Growth
Tax History
| Year | Tax Paid | Tax Assessment Tax Assessment Total Assessment is a certain percentage of the fair market value that is determined by local assessors to be the total taxable value of land and additions on the property. | Land | Improvement |
|---|---|---|---|---|
| 2024 | $3,665 | $255,000 | -- | -- |
| 2023 | $3,577 | $247,573 | $47,000 | $200,573 |
| 2022 | $2,299 | $166,035 | $0 | $0 |
| 2021 | $2,294 | $161,199 | $30,250 | $130,949 |
| 2020 | $2,688 | $144,544 | $27,250 | $117,294 |
| 2019 | $2,623 | $139,141 | $25,000 | $114,141 |
| 2018 | $1,432 | $109,510 | $0 | $0 |
| 2017 | $1,405 | $107,258 | $0 | $0 |
| 2016 | $1,369 | $105,052 | $0 | $0 |
| 2015 | $1,373 | $104,322 | $0 | $0 |
| 2014 | $1,291 | $103,494 | $0 | $0 |
Agents Affiliated with this Home
-
Betty Viola

Seller's Agent in 2022
Betty Viola
RE/MAX FOXFIRE - HWY200/103 S
(352) 239-5851
64 Total Sales
-
Jessica Baker
J
Buyer's Agent in 2022
Jessica Baker
MAGNOLIA HOMES AND LAND LLC
(352) 369-4044
57 Total Sales
Map
Source: Stellar MLS
MLS Number: OM646848
APN: 4076-543-000
- 11536 SW 140th Loop
- 11555 SW 140th Loop
- 11470 SW 139th St
- 14117 SW 115th Cir
- 14191 SW 115th Terrace
- 11536 SW 138th Ln
- 11643 SW 137th Loop
- 11395 SW 139th St
- 11495 SW 138th Ln
- 11411 SW 138th Ln
- 11628 SW 140th Loop
- 11335 SW 138th Ln
- 11298 SW 138th Ln
- 0 SW 141st Tract 69 Place Unit MFRA4659982
- 13772 SW 114th Ave
- 11879 SW 137th Loop
- 11782 SW 140th St
- 13784 SW 115th Cir
- 11263 SW 138th Ln
- 13816 SW 112th Terrace
