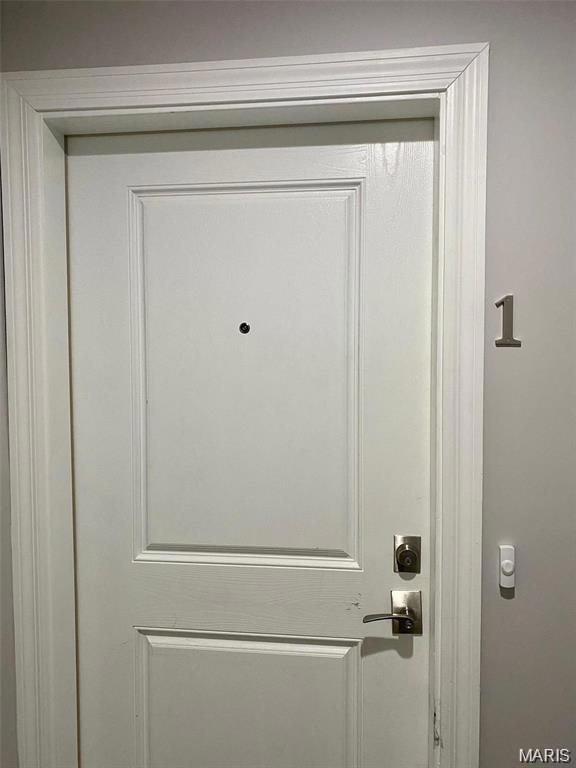14443 Bantry Ln Unit 1 Chesterfield, MO 63017
Estimated payment $1,718/month
Highlights
- Very Popular Property
- Private Pool
- Bike Room
- Henry Elementary School Rated A
- Breakfast Room
- Patio
About This Home
Easy, Carefree Living in This Updated 2BR/2BA End-Unit Condo! Enjoy effortless living in this first-floor, end-unit condo offering a bright, open layout and thoughtful updates throughout. The kitchen features updated appliances, a large stainless-steel sink, ceiling fan, and organized pantry shelving. The dining area opens to the living room, where a gas fireplace and large window fill the space with natural light. A patio sits above a retaining wall, providing privacy and a great spot to relax or entertain. The primary bedroom includes a spacious walk-in closet and a private bath with walk-in shower, solid-surface counters, and updated white cabinetry. The second full bath offers a tub/shower combo with matching finishes. Main-floor laundry fits a full-size washer and dryer. You’ll appreciate the efficient floor plan, generous closet space, and comfortable flow throughout. Additional features include: 1-car garage Clubhouse and pool access Fantastic suburban location close to shopping, dining, and more This home offers the perfect blend of comfort, convenience, and low-maintenance living — move right in and enjoy!
Listing Agent
Coldwell Banker Realty - Gundaker License #2021021396 Listed on: 10/30/2025

Property Details
Home Type
- Condominium
Est. Annual Taxes
- $2,051
Year Built
- Built in 1973
HOA Fees
- $400 Monthly HOA Fees
Parking
- 1 Car Garage
Home Design
- Brick Exterior Construction
- Architectural Shingle Roof
Interior Spaces
- 1,368 Sq Ft Home
- 2-Story Property
- Living Room
- Breakfast Room
- Dining Room
- Den with Fireplace
- Laundry Room
Flooring
- Carpet
- Laminate
- Ceramic Tile
Bedrooms and Bathrooms
- 2 Bedrooms
- 2 Full Bathrooms
Pool
- Private Pool
- Fence Around Pool
Outdoor Features
- Patio
Schools
- Henry Elem. Elementary School
- West Middle School
- Parkway West High School
Utilities
- Forced Air Heating and Cooling System
- Natural Gas Connected
- Phone Available
- Cable TV Available
Listing and Financial Details
- Assessor Parcel Number 20R-34-0460
Community Details
Overview
- Association fees include clubhouse, insurance, ground maintenance, maintenance parking/roads, management, pool, sewer, snow removal, trash, water
- Manors At Village Green Condo Association
- Low-Rise Condominium
- On-Site Maintenance
Amenities
- Bike Room
Recreation
- Community Pool
Security
- Building Security System
- Building Fire Escape
Map
Home Values in the Area
Average Home Value in this Area
Tax History
| Year | Tax Paid | Tax Assessment Tax Assessment Total Assessment is a certain percentage of the fair market value that is determined by local assessors to be the total taxable value of land and additions on the property. | Land | Improvement |
|---|---|---|---|---|
| 2025 | $2,051 | $35,170 | $12,480 | $22,690 |
| 2024 | $2,051 | $31,180 | $6,500 | $24,680 |
| 2023 | $1,967 | $31,180 | $6,500 | $24,680 |
| 2022 | $1,819 | $26,240 | $7,790 | $18,450 |
| 2021 | $1,812 | $26,240 | $7,790 | $18,450 |
| 2020 | $1,856 | $25,820 | $7,790 | $18,030 |
| 2019 | $1,815 | $25,820 | $7,790 | $18,030 |
| 2018 | $1,656 | $21,840 | $5,210 | $16,630 |
| 2017 | $1,610 | $21,840 | $5,210 | $16,630 |
| 2016 | $378 | $4,870 | $3,250 | $1,620 |
| 2015 | $1,575 | $19,360 | $3,250 | $16,110 |
| 2014 | $1,437 | $18,890 | $3,610 | $15,280 |
Property History
| Date | Event | Price | List to Sale | Price per Sq Ft | Prior Sale |
|---|---|---|---|---|---|
| 08/31/2022 08/31/22 | Sold | -- | -- | -- | View Prior Sale |
| 08/01/2022 08/01/22 | Pending | -- | -- | -- | |
| 07/29/2022 07/29/22 | For Sale | $185,000 | -- | $135 / Sq Ft |
Purchase History
| Date | Type | Sale Price | Title Company |
|---|---|---|---|
| Warranty Deed | -- | Investors Title | |
| Deed | -- | -- | |
| Deed | -- | -- | |
| Special Warranty Deed | -- | None Available |
Source: MARIS MLS
MLS Number: MIS25064437
APN: 20R-34-0460
- 2166 Bantry Ct Unit 26A
- 2237 Ole Castle Ct
- 718 Savannah Crossing Way
- 1870 Buckington Dr
- 713 Clayton Corners Dr
- 14550 Crossway Ct
- 603 Rue Montand Dr
- 14516 Crossway Ct
- 1685 Ansonborough Dr
- 14265 Manderleigh Woods Dr
- 1620 Chalmers Dr
- 2021 Brook Hill Ct
- 1596 Adgers Wharf Dr
- 520 Kingridge Dr
- 1091 Bristol Manor Dr
- 731 Kraffel Ln
- 605 Aspen Ridge Ct
- 14260 Cedar Springs Dr
- 108 Old Oaks Dr
- 103 Calico Ln
- 2150 Village Green Pkwy
- 14441 Village Green Pkwy
- 14343 Willow Bend Park
- 753 Clubhouse Dr
- 803 Clayworth Dr
- 524 Ranch Dr
- 1536 Woodroyal East Dr
- 105 Whitewater Dr
- 306 Bright Meadows Dr
- 1117 Dauphine Ln
- 15215 Golden Rain Dr
- 1210 Rivoli Dr
- 171 Baxter Heights Ct Unit 24
- 14314 Holohan Estates
- 14316 Holohan Estates
- 14320 Holohan Estates
- 15391 Highcroft Dr
- 500 Seven Trails Dr
- 1219 Blairshire Dr
- 15480 Elk Ridge Ln
