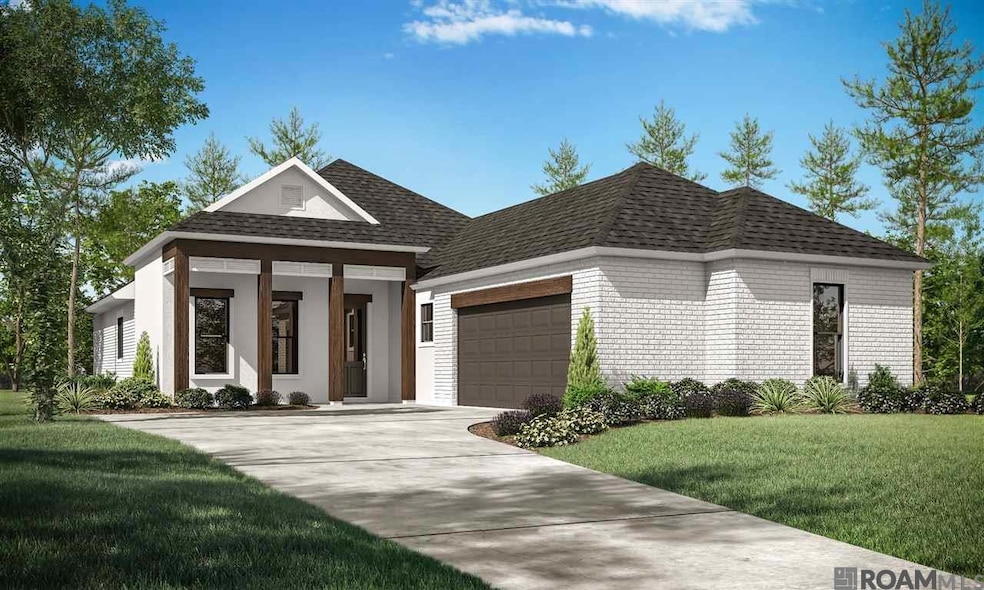14446 Caroline Way Baton Rouge, LA 70810
Estimated payment $2,430/month
Highlights
- New Construction
- Contemporary Architecture
- Walk-In Pantry
- Spa
- Wood Flooring
- Porch
About This Home
The Ash plan is a beautifully designed single-story home featuring 3 bedrooms, 2 bathrooms, and a dedicated office. With 12’ ceilings and an open-concept layout, the living and dining areas offer a bright, spacious feel ideal for everyday living or entertaining guests. The gourmet kitchen includes a large chef’s island, GE stainless steel smart appliances, gas cooktop, wall oven, walk-in pantry, and ample counter space. The private primary suite features dual vanities, a walk-in shower, relaxing garden tub, private water closet, and a large walk-in closet. Additional highlights include a full-size utility room and private entry from the garage. Smart Home features include a WiFi-enabled management hub, wireless security system with exterior camera and three months of monitoring, WiFi-enabled garage door opener, wireless smoke and heat detector, and a programmable thermostat — all designed for comfort, convenience, and peace of mind. Woodstock Park is a new home community in St. George featuring a scenic entry lake, sidewalks, green spaces, and a community pool with cabana, conveniently located off Hwy 30. Owner is a Louisiana Licensed Real Estate Agent.
Open House Schedule
-
Saturday, December 13, 202510:00 am to 4:00 pm12/13/2025 10:00:00 AM +00:0012/13/2025 4:00:00 PM +00:00Open house is located at model home: 3228 Woodgrove Way Baton Rouge, Louisiana 70810.Add to Calendar
-
Sunday, December 14, 20251:00 to 5:00 pm12/14/2025 1:00:00 PM +00:0012/14/2025 5:00:00 PM +00:00Open house is located at model home: 3228 Woodgrove Way Baton Rouge, Louisiana 70810.Add to Calendar
Home Details
Home Type
- Single Family
Year Built
- New Construction
Lot Details
- 6,098 Sq Ft Lot
- Lot Dimensions are 50x120
- Landscaped
HOA Fees
- $83 Monthly HOA Fees
Home Design
- Contemporary Architecture
- Hip Roof Shape
- Gable Roof Shape
- Brick Exterior Construction
- Frame Construction
- Shingle Roof
Interior Spaces
- 2,014 Sq Ft Home
- 1-Story Property
- Tray Ceiling
- Ceiling height of 9 feet or more
- Ceiling Fan
- Factory Built Fireplace
- Ventless Fireplace
- Attic Access Panel
- Fire and Smoke Detector
- Washer and Electric Dryer Hookup
Kitchen
- Walk-In Pantry
- Self-Cleaning Oven
- Gas Cooktop
- Microwave
- Dishwasher
- Disposal
Flooring
- Wood
- Carpet
- Ceramic Tile
- Vinyl
Bedrooms and Bathrooms
- 3 Bedrooms
- Walk-In Closet
- 2 Full Bathrooms
- Double Vanity
- Soaking Tub
- Spa Bath
- Separate Shower
Parking
- 2 Car Garage
- Garage Door Opener
Outdoor Features
- Spa
- Open Patio
- Exterior Lighting
- Porch
Utilities
- Cooling Available
- Heating System Uses Gas
Community Details
- Association fees include accounting, common areas, electricity, insurance, legal, maint subd entry hoa, management, pool hoa
- Built by Alvarez Construction Co., Inc.
- Woodstock Park Subdivision, Ash Floorplan
Listing and Financial Details
- Home warranty included in the sale of the property
Map
Home Values in the Area
Average Home Value in this Area
Property History
| Date | Event | Price | List to Sale | Price per Sq Ft |
|---|---|---|---|---|
| 10/23/2025 10/23/25 | For Sale | $374,990 | -- | $186 / Sq Ft |
Source: Greater Baton Rouge Association of REALTORS®
MLS Number: 2025019587
- 14528 Caroline Way
- 14538 Caroline Way
- 14508 Caroline Way
- 3237 Creekmere Ln
- 3146 Woodgrove Way
- 3206 Creekmere Ln
- 3246 Creekmere Ln
- 3236 Creekmere Ln
- 3247 Creekmere Ln
- 3144 Creekmere Ln
- 3006 Creekstone Way
- 3145 Creekmere Ln
- 3125 Creekmere Ln
- 3053 Creekmere Ln
- 3002 Creekmere Ln
- 14923 Memorial Tower Dr
- 3013 Creekmere Ln
- 17370 Tidewater Ln
- 2920 Creekmere Ln
- 2931 Creekmere Ln
- 14436 Caroline Way
- 3043 Creekmere Ln
- 2920 Creekmere Ln
- 3147 Hudson Park Dr
- 3696 Waterbury Ave
- 355 Highway 30
- 3137 Rue D Orleans
- 115 Tiger Dr
- 8952 Westlake Ave
- 2934 Nicholson Lake Dr
- 3266 Northlake Ave
- 11959 Nicholson Dr
- 11777 Nicholson Dr
- 1934 Elvin Dr
- 1924 Elvin Dr
- 8578 Longwood View Ave
- 1835 General Cleburne Ave
- 10723 Hillbrook Ave
- 2255 Anne Marie Dr Unit CUnit
- 8726 Elvin Dr Unit B


