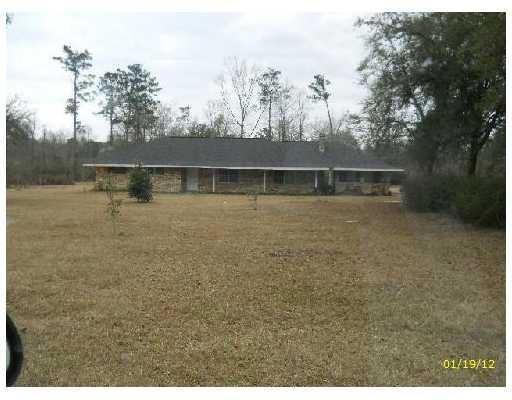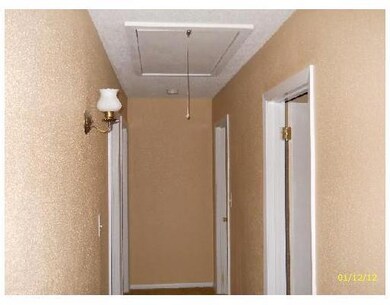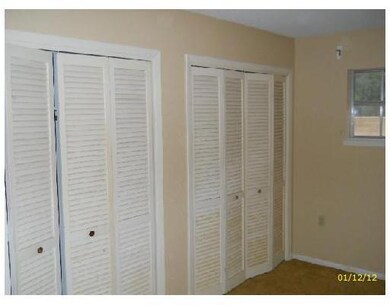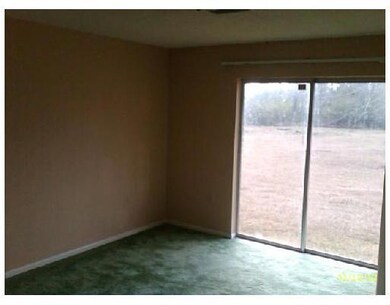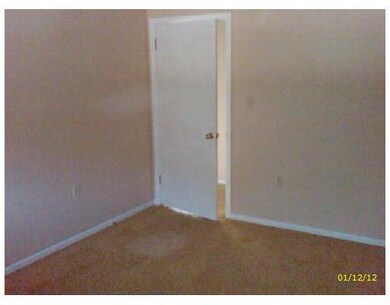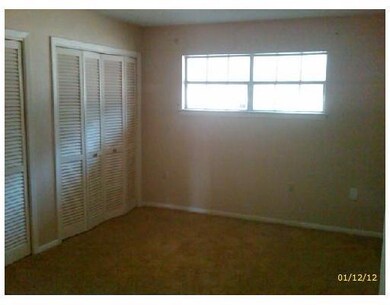14446 Jim Core Rd Folsom, LA 70437
Estimated Value: $207,000 - $461,000
3
Beds
3
Baths
2,133
Sq Ft
$172/Sq Ft
Est. Value
Highlights
- Traditional Architecture
- Central Heating and Cooling System
- Property has 1 Level
- Folsom Junior High School Rated A
- Property is in very good condition
About This Home
As of March 20123 nice bedrooms and 2 baths full brick ranch home sits on 3.18 acre lot that is great for entertaining and alot more. Newly replaced carpet floors, den with large brick fireplace, breakfast bar in kitchen, porch and 2 carport.
Home Details
Home Type
- Single Family
Est. Annual Taxes
- $2,234
Lot Details
- 3.18
Home Design
- Traditional Architecture
- Brick Exterior Construction
- Slab Foundation
- Shingle Roof
Interior Spaces
- 2,133 Sq Ft Home
- Property has 1 Level
Bedrooms and Bathrooms
- 3 Bedrooms
- 3 Full Bathrooms
Parking
- 2 Parking Spaces
- Carport
Utilities
- Central Heating and Cooling System
- Well
- Septic Tank
Additional Features
- Property is in very good condition
- Outside City Limits
Community Details
- Not A Subdivision
Listing and Financial Details
- Assessor Parcel Number 7043714446JIMCORERD
Ownership History
Date
Name
Owned For
Owner Type
Purchase Details
Listed on
Jan 26, 2012
Closed on
Mar 23, 2012
Sold by
Federal National Mortgage Association
Bought by
Hall David Marlin and Henry Hall Jean Denise
List Price
$132,000
Current Estimated Value
Home Financials for this Owner
Home Financials are based on the most recent Mortgage that was taken out on this home.
Avg. Annual Appreciation
7.93%
Original Mortgage
$123,500
Outstanding Balance
$84,957
Interest Rate
3.9%
Mortgage Type
New Conventional
Estimated Equity
$281,896
Create a Home Valuation Report for This Property
The Home Valuation Report is an in-depth analysis detailing your home's value as well as a comparison with similar homes in the area
Home Values in the Area
Average Home Value in this Area
Purchase History
| Date | Buyer | Sale Price | Title Company |
|---|---|---|---|
| Hall David Marlin | $130,000 | None Available |
Source: Public Records
Mortgage History
| Date | Status | Borrower | Loan Amount |
|---|---|---|---|
| Open | Hall David Marlin | $123,500 |
Source: Public Records
Property History
| Date | Event | Price | List to Sale | Price per Sq Ft |
|---|---|---|---|---|
| 03/23/2012 03/23/12 | Sold | -- | -- | -- |
| 02/22/2012 02/22/12 | Pending | -- | -- | -- |
| 01/26/2012 01/26/12 | For Sale | $132,000 | -- | $62 / Sq Ft |
Source: ROAM MLS
Tax History Compared to Growth
Tax History
| Year | Tax Paid | Tax Assessment Tax Assessment Total Assessment is a certain percentage of the fair market value that is determined by local assessors to be the total taxable value of land and additions on the property. | Land | Improvement |
|---|---|---|---|---|
| 2024 | $2,234 | $24,903 | $2,500 | $22,403 |
| 2023 | $2,234 | $20,062 | $2,500 | $17,562 |
| 2022 | $175,214 | $20,062 | $2,500 | $17,562 |
| 2021 | $1,749 | $20,062 | $2,500 | $17,562 |
| 2020 | $1,753 | $20,062 | $2,500 | $17,562 |
| 2019 | $2,894 | $20,181 | $3,209 | $16,972 |
| 2018 | $2,897 | $20,181 | $3,209 | $16,972 |
| 2017 | $2,951 | $20,181 | $3,209 | $16,972 |
| 2016 | $2,963 | $20,181 | $3,209 | $16,972 |
| 2015 | $1,791 | $19,498 | $3,100 | $16,398 |
| 2014 | $1,775 | $19,498 | $3,100 | $16,398 |
| 2013 | -- | $19,498 | $3,100 | $16,398 |
Source: Public Records
Map
Source: ROAM MLS
MLS Number: 902251
APN: 14160
Nearby Homes
- 79423 Branly Dr
- 13628 Stonelake Dr
- 15124 Old Farms Rd
- 14199 Martin Rd
- 14057 Highway 1077
- 0 Bruhl Rd
- 102 Acres Bruhl Rd
- 79468 Bruhl Rd
- 81151 Highway 1080 (S Factory Rd) Hwy
- Parcel 1 7 01 Acres Bruhl Rd
- Parcel 1 Rd
- 79173 Lady Ln
- Parcel 2 6 49 Acres Bruhl Rd
- Parcel 2 Rd
- 14378 C Gotti Rd
- Parcel 3 Rd
- 15070 Bruhl Rd
- 84009 Pine Dr
- 14416 Jim Core Rd
- 14474 Jim Core Rd
- 80006 Highway 25
- 14439 James Core Rd
- 14510 Jim Core Rd
- 14409 James Core Rd
- 14478 James Core Rd
- 14344 Jim Core Rd
- 999 James Core Rd
- 0 James Core Rd
- 0 Jim Core Rd
- 14570 James Core Rd
- 14308 James Core Rd
- 14272 James Core Rd
- 14239 James Core Rd
- 14248 James Core Rd
- 14200 James Core Rd
- 14200 Jim Core Rd
- 79410 Highway 25
- 14178 Jim Core Rd
