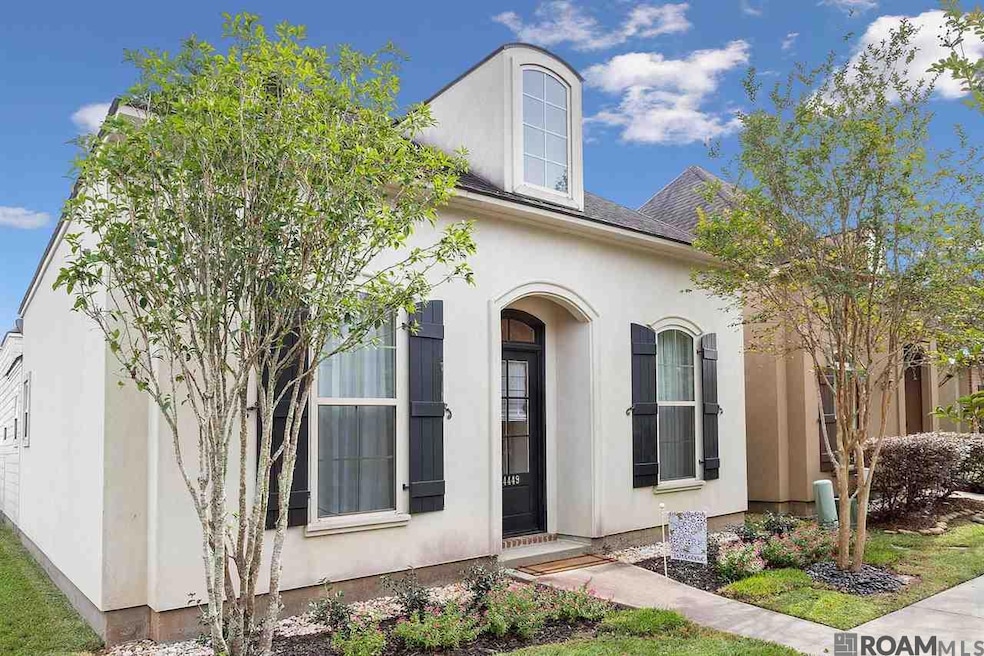14449 Royal Villa Dr Baton Rouge, LA 70810
Oak Hills Place Neighborhood
4
Beds
2
Baths
1,797
Sq Ft
2,178
Sq Ft Lot
Highlights
- Spa
- Wood Flooring
- Double Vanity
- Gated Community
- Fireplace
- Walk-In Closet
About This Home
Fantastic design and gated community with pool, fitness center and clubhouse. This home has granite counters, and flooring through the entire 4 bedroom, 2 bath home. Master suite has jetted tub, 4ft shower, double vanities and large walk in closet. This property comes with side by side refrigerator, washer and dryer. Convenient to Perkins, Airline, Womans Hospital and Siegen Lane.
Home Details
Home Type
- Single Family
Est. Annual Taxes
- $3,048
Year Built
- Built in 2012
Lot Details
- 2,178 Sq Ft Lot
- Property is Fully Fenced
- Landscaped
Home Design
- Brick Exterior Construction
Interior Spaces
- 1,797 Sq Ft Home
- Ceiling height of 9 feet or more
- Ceiling Fan
- Fireplace
- Wood Flooring
- Washer and Dryer Hookup
Kitchen
- Gas Cooktop
- Microwave
- Dishwasher
Bedrooms and Bathrooms
- 4 Bedrooms
- En-Suite Bathroom
- Walk-In Closet
- 2 Full Bathrooms
- Double Vanity
- Spa Bath
- Separate Shower
Parking
- 2 Car Garage
- Garage Door Opener
Outdoor Features
- Spa
- Open Patio
- Exterior Lighting
Utilities
- Cooling Available
Community Details
Overview
- Association fees include ground maintenance, pool, recreational facilities
- Villas At Jamestown The Subdivision
Pet Policy
- Pets Allowed
Security
- Gated Community
Map
Source: Greater Baton Rouge Association of REALTORS®
MLS Number: 2025016535
APN: 02888432
Nearby Homes
- 14543 Belle Villa Dr
- 14536 Market Dr N
- 14901 Town Dr
- 15130 Hidden Villa Dr
- 14336 Center Town Dr
- 9127 Baronne Dr
- 7609 Whitetip Ave
- 1709 Seawolf Dr
- 13732 Rampart Ct
- 13932 Rampart Ct
- 13604 Paddington Ln
- 8730 Pecue Ln
- 8730-8760 Pecue Ln
- 13322 Quail Grove Ave
- 13750 Chalmette Ave
- 9050 Spring Grove Dr
- 9062 Glenfield Dr
- 13734 Kenner Ave Unit D
- 2070 Michel Delving Rd
- 13701 Gentilly Ct
- 13824 Rampart Ct
- 13822 Chalmette Ave
- 10732 S Mall Dr
- 7200 Cypress Lakes Apartment Blvd
- 7437 Meadowbrook Ave
- 7317 Meadow Park Ave
- 13336 Natchez Ct
- 13323 Briargrove Ave
- 12582 Windermere Oaks Ct
- 12547 Kentmere Ave
- 13035 Briar Hollow Ave
- 13005 Briar Hollow Ave
- 642 Plantation Ridge Ln
- 14238 Haile Way
- 10125 Siegen Ln
- 6750 Siegen Ln
- 1740 Twisted Oak Ln
- 14810 Jefferson Hwy
- 8028 Pine Valley Dr
- 8001 Pine Valley Dr







