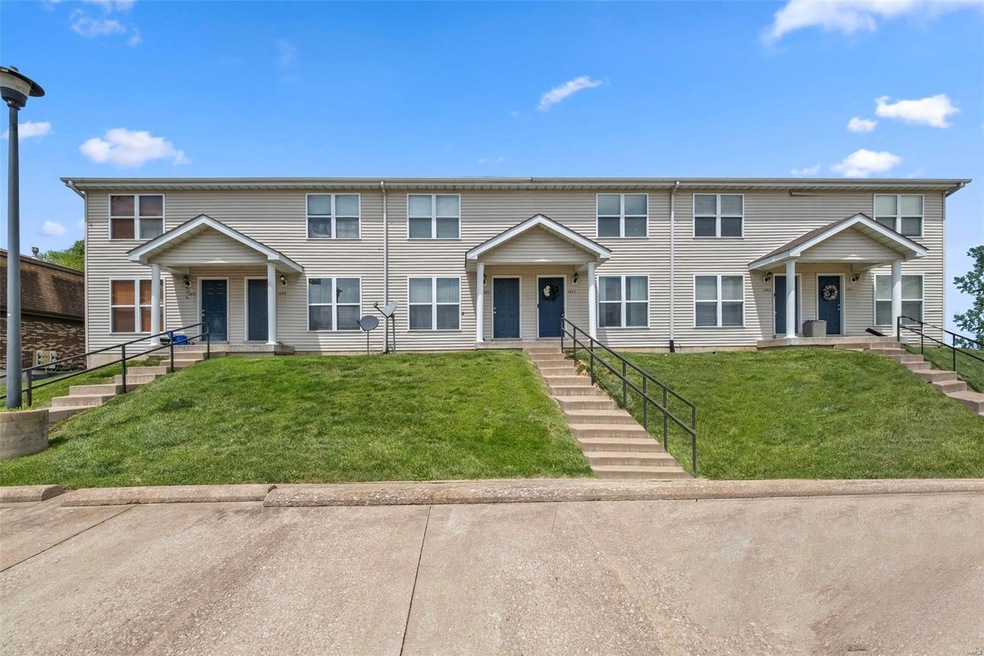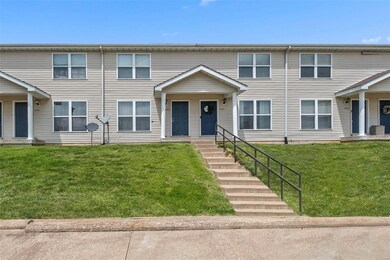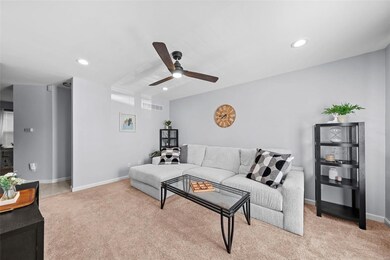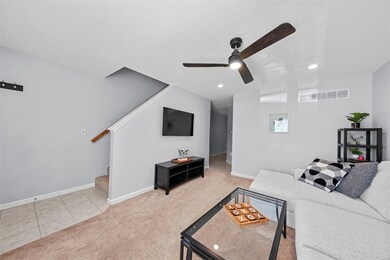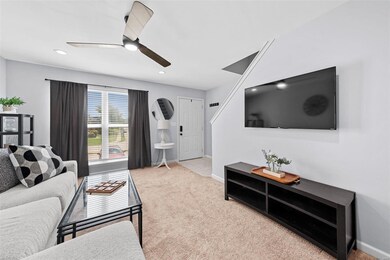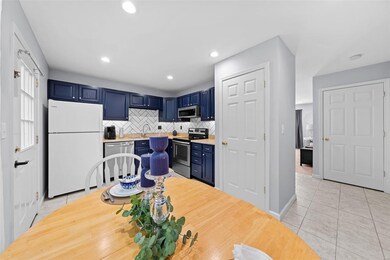
1445 Alberta Dr Saint Charles, MO 63303
Highlights
- Traditional Architecture
- Ceramic Tile Flooring
- Family Room
- Patio
- Forced Air Heating and Cooling System
About This Home
As of June 2025Located in a popular community this well maintained 2 bed, 1.5 bath, w/ 1,024 sq ft townhome is move in ready! Notice the bright spacious living room with large windows & neutral paint throughout as you step inside. Pass the updated 1/2 bath on the way to the eat-in kitchen which is fully equipped w/ stylish painted cabinets, herringbone subway tile backsplash, some stainless appliances, & pantry. Upstairs boasts 2 generous sized bedrooms serviced up an updated hall bath. The large open unfinished basement that offers tons of storage and awaits your finishing touches. The backyard offers a patio for summer BBQ's & entertaining friends & family. Add'l features: Easy access to highways, schools, shopping, parks, etc. HOA fee includes: exterior maintenance, lawn maintenance & trash. Welcome home! Location: Interior Unit
Last Agent to Sell the Property
Allen Brake Real Estate License #2004035858 Listed on: 05/13/2025

Townhouse Details
Home Type
- Townhome
Est. Annual Taxes
- $1,869
Year Built
- Built in 2002
HOA Fees
- $175 Monthly HOA Fees
Home Design
- Traditional Architecture
- Vinyl Siding
Interior Spaces
- 1,024 Sq Ft Home
- 2-Story Property
- Window Treatments
- Panel Doors
- Family Room
- Unfinished Basement
- Basement Fills Entire Space Under The House
Kitchen
- Microwave
- Dishwasher
- Disposal
Flooring
- Carpet
- Ceramic Tile
Bedrooms and Bathrooms
- 2 Bedrooms
Schools
- Harris Elem. Elementary School
- Jefferson / Hardin Middle School
- St. Charles High School
Additional Features
- Patio
- 1,951 Sq Ft Lot
- Forced Air Heating and Cooling System
Community Details
- Association fees include insurance, ground maintenance, snow removal, trash
- 6 Units
Listing and Financial Details
- Assessor Parcel Number 6-0025-9860-00-0004.0000000
Ownership History
Purchase Details
Home Financials for this Owner
Home Financials are based on the most recent Mortgage that was taken out on this home.Purchase Details
Home Financials for this Owner
Home Financials are based on the most recent Mortgage that was taken out on this home.Purchase Details
Home Financials for this Owner
Home Financials are based on the most recent Mortgage that was taken out on this home.Purchase Details
Home Financials for this Owner
Home Financials are based on the most recent Mortgage that was taken out on this home.Similar Homes in Saint Charles, MO
Home Values in the Area
Average Home Value in this Area
Purchase History
| Date | Type | Sale Price | Title Company |
|---|---|---|---|
| Warranty Deed | -- | None Listed On Document | |
| Warranty Deed | -- | Freedom Title | |
| Interfamily Deed Transfer | -- | None Available | |
| Warranty Deed | $105,900 | Ust |
Mortgage History
| Date | Status | Loan Amount | Loan Type |
|---|---|---|---|
| Open | $135,920 | New Conventional | |
| Previous Owner | $137,740 | New Conventional | |
| Previous Owner | $10,982 | Second Mortgage Made To Cover Down Payment | |
| Previous Owner | $84,720 | Fannie Mae Freddie Mac | |
| Previous Owner | $15,885 | Fannie Mae Freddie Mac |
Property History
| Date | Event | Price | Change | Sq Ft Price |
|---|---|---|---|---|
| 06/25/2025 06/25/25 | Sold | -- | -- | -- |
| 05/18/2025 05/18/25 | Pending | -- | -- | -- |
| 05/13/2025 05/13/25 | For Sale | $169,900 | +21.4% | $166 / Sq Ft |
| 05/07/2025 05/07/25 | Off Market | -- | -- | -- |
| 01/20/2022 01/20/22 | Sold | -- | -- | -- |
| 12/17/2021 12/17/21 | Pending | -- | -- | -- |
| 11/27/2021 11/27/21 | For Sale | $139,999 | -- | $137 / Sq Ft |
Tax History Compared to Growth
Tax History
| Year | Tax Paid | Tax Assessment Tax Assessment Total Assessment is a certain percentage of the fair market value that is determined by local assessors to be the total taxable value of land and additions on the property. | Land | Improvement |
|---|---|---|---|---|
| 2023 | $1,866 | $28,909 | $0 | $0 |
| 2022 | $1,523 | $21,920 | $0 | $0 |
| 2021 | $1,524 | $21,920 | $0 | $0 |
| 2020 | $1,255 | $17,271 | $0 | $0 |
| 2019 | $1,244 | $17,271 | $0 | $0 |
| 2018 | $1,103 | $14,508 | $0 | $0 |
| 2017 | $1,088 | $14,508 | $0 | $0 |
| 2016 | $1,014 | $12,996 | $0 | $0 |
| 2015 | $1,012 | $12,996 | $0 | $0 |
| 2014 | $1,058 | $13,426 | $0 | $0 |
Agents Affiliated with this Home
-

Seller's Agent in 2025
Allen Brake
Allen Brake Real Estate
(314) 479-5300
16 in this area
1,075 Total Sales
-

Buyer's Agent in 2025
Lisa Foust
Berkshire Hathway Home Services
(636) 448-5554
4 in this area
118 Total Sales
-
A
Seller's Agent in 2022
Ashley Dorman
EXP Realty, LLC
(314) 517-4991
5 in this area
75 Total Sales
Map
Source: MARIS MLS
MLS Number: MIS25029993
APN: 6-0025-9860-00-0004.0000000
- 1443 Alberta Dr
- 1331 Dartmouth Ct
- 2629 Falcons Way Unit 74
- 2637 Falcons Way Unit 76
- 1630 Meyer Dr
- 2661 Falcons Way Unit 82
- 1468 Hawks Nest Dr Unit 36
- 134 Condor Ct
- 1505 S Old Highway 94 Unit 205
- 24 Eagle Cove Ln
- 1666 Forest Hills Dr Unit E
- 1569 Bittersweet Ct Unit 1
- 1723 Forest Hills Dr Unit F
- 1729 Honeysuckle Dr
- 1616 Lincoln Dr
- 1538 Cattail Way
- 18 Woodlawn Dr
- 1405 Pleasantview Dr
- 4 Fairways Cir Unit I
- 4 Fairview Dr
