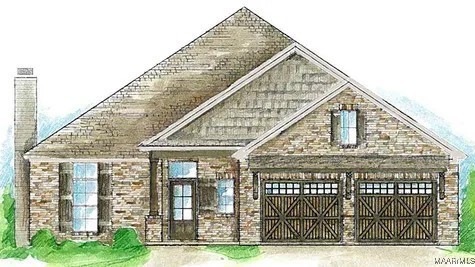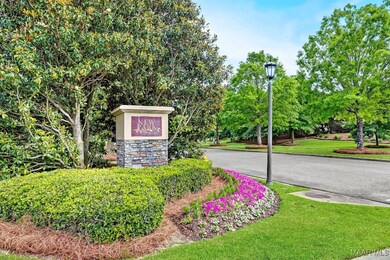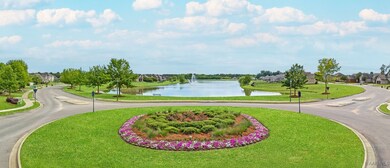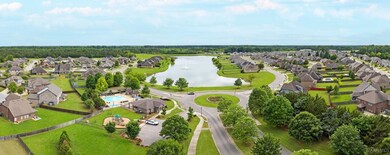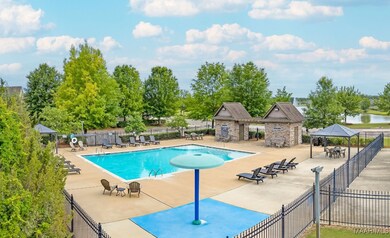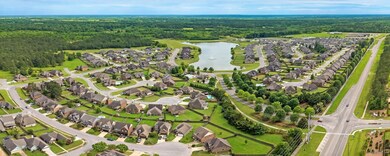1445 Barret Park Way Montgomery, AL 36117
East Montgomery NeighborhoodEstimated payment $2,669/month
Highlights
- Lake Front
- Outdoor Pool
- High Ceiling
- New Construction
- 0.44 Acre Lot
- Covered Patio or Porch
About This Home
Offer valid on select homes and for a limited time only. Incentive includes $20,000 to be used towards buyer’s choice of available upgrades, financing options, or approved items through builder, plus $5,000 in closing costs when financing with a Lowder New Homes preferred lender. $5,000 closing cost contribution may not be combined with any other third-party lender credits. Incentives are subject to change or withdrawal at any time without notice. Some restrictions apply. See a Lowder New Homes representative for details.
Two story home with 4 spacious bedrooms (Owner's suite + one bedroom downstairs), 3 full baths. Owner's suite offers one huge walk-in closet, double vanities, tile shower and separate tub. Dreamy kitchen with a generous island that opens to both the dining room and family room. Solid countertops in the kitchen, baths and laundry! A laundry room with a utility sink and countertop for folding. A mud room hall entry way in from the garage. Lovely, covered patio off of the back of the house opening into a beautiful backyard fit for entertaining on the lake.
Lowder provides a One Year Builders Warranty along with a 10 Year Structural Warranty through the 2-10 Warranty Company.
Home Details
Home Type
- Single Family
Est. Annual Taxes
- $606
Year Built
- Built in 2025 | New Construction
Lot Details
- 0.44 Acre Lot
- Lot Dimensions are 82' x 234'
- Lake Front
HOA Fees
- Property has a Home Owners Association
Parking
- 2 Car Attached Garage
- Garage Door Opener
Home Design
- Brick Exterior Construction
- Slab Foundation
- HardiePlank Type
Interior Spaces
- 2,692 Sq Ft Home
- 2-Story Property
- High Ceiling
- Fireplace With Gas Starter
- Double Pane Windows
- Insulated Doors
- Pull Down Stairs to Attic
- Fire and Smoke Detector
- Washer and Dryer Hookup
Kitchen
- Self-Cleaning Oven
- Electric Range
- Microwave
- Plumbed For Ice Maker
- Dishwasher
- Kitchen Island
- Disposal
Flooring
- Carpet
- Laminate
- Tile
Bedrooms and Bathrooms
- 4 Bedrooms
- Split Bedroom Floorplan
- Linen Closet
- Walk-In Closet
- Double Vanity
- Garden Bath
- Separate Shower
Eco-Friendly Details
- Energy-Efficient Windows
- Energy-Efficient Doors
Outdoor Features
- Outdoor Pool
- Covered Patio or Porch
Location
- City Lot
Schools
- Wilson Elementary School
- Carr Middle School
- Park Crossing High School
Utilities
- Central Heating and Cooling System
- Heating System Uses Gas
- Tankless Water Heater
- Gas Water Heater
Listing and Financial Details
- Home warranty included in the sale of the property
- Assessor Parcel Number 16 02 03 0 004 024.000
Community Details
Overview
- Built by Lowder New Homes
- New Park Subdivision, Columbiana/Everglade I Floorplan
Recreation
- Community Pool
Map
Home Values in the Area
Average Home Value in this Area
Tax History
| Year | Tax Paid | Tax Assessment Tax Assessment Total Assessment is a certain percentage of the fair market value that is determined by local assessors to be the total taxable value of land and additions on the property. | Land | Improvement |
|---|---|---|---|---|
| 2025 | $606 | $12,500 | $12,500 | $0 |
| 2024 | $485 | $10,000 | $10,000 | $0 |
Property History
| Date | Event | Price | List to Sale | Price per Sq Ft |
|---|---|---|---|---|
| 09/08/2025 09/08/25 | Pending | -- | -- | -- |
| 09/08/2025 09/08/25 | For Sale | $488,060 | -- | $181 / Sq Ft |
Source: Montgomery Area Association of REALTORS®
MLS Number: 579818
APN: 16-02-03-0-004-024.000
- 1500 Bristol Park Place
- Concord Plan at New Park
- Alexander Plan at New Park
- Phoenix Plan at New Park
- Raleigh Plan at New Park
- Everglade Plan at New Park
- Lyndon Plan at New Park
- Allegheny Plan at New Park
- Loxley Plan at New Park
- Trenton Plan at New Park
- Coronado Plan at New Park
- Tonto Plan at New Park
- Austin Plan at New Park
- Kennesaw Plan at New Park
- Clearwater Plan at New Park
- 1438 Barret Park Way
- 1432 Barret Park Way
- 1379 Barret Park Way
- 1426 Barret Park Way
- 1420 Barret Park Way
