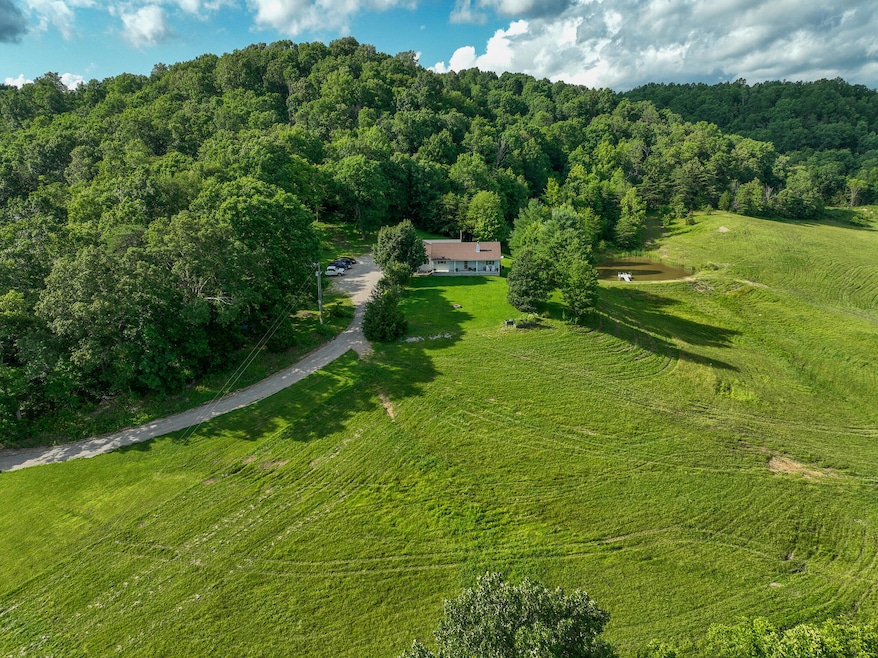
1445 Bastin Creek Rd Kings Mountain, KY 40442
Estimated payment $2,376/month
Highlights
- View of Trees or Woods
- Secluded Lot
- Ranch Style House
- Deck
- Wooded Lot
- Wood Flooring
About This Home
Welcome to country living at its best! This 3-bedroom, 2-bath home sits on approximately 10.9+/- peaceful acres in Kings Mountain, KY. If you've ever dreamed of escaping the hustle and bustle for fresh air and rolling views, this property is ready to welcome you with open arms—and maybe a rocking chair or two. The house offers approximately 1,909+/- sq/ft of living space on the main floor, plus there's a full unfinished basement just waiting for your big ideas. The layout is easy to love, with a roomy living area, spacious kitchen, and a cozy primary bedroom. Step outside and you've got a front porch for morning coffee with amazing views and a large back deck perfect for grill season. Enjoy the added perks of a one-car attached garage and two handy storage sheds. Behind the house, a beautiful pond with a dock sits quietly, waiting for you to throw in a line and relax beside it. This property is tucked away in a secluded spot with mature hardwood trees on the wooded section. Please note, the building/tiny home behind the main house isn't included in the sale but may be available for purchase separately if you need extra space or a guest area. Call or text for more details or to set up a showing!
Home Details
Home Type
- Single Family
Est. Annual Taxes
- $2,289
Year Built
- Built in 1998
Lot Details
- 10.9 Acre Lot
- Secluded Lot
- Wooded Lot
Parking
- 1 Car Attached Garage
- Driveway
Property Views
- Woods
- Farm
- Rural
Home Design
- Ranch Style House
- Shingle Roof
- Vinyl Siding
- Concrete Perimeter Foundation
Interior Spaces
- Blinds
- Living Room
- Dining Room
- Utility Room
- Unfinished Basement
- Walk-Out Basement
- Attic
Kitchen
- Double Oven
- Cooktop
- Dishwasher
Flooring
- Wood
- Carpet
Bedrooms and Bathrooms
- 3 Bedrooms
- Walk-In Closet
- 2 Full Bathrooms
Laundry
- Laundry on main level
- Dryer
- Washer
Outdoor Features
- Deck
- Storage Shed
- Porch
Schools
- Jones Park Elementary School
- Casey County Middle School
- Not Applicable Middle School
- Casey County High School
Utilities
- Cooling Available
- Heat Pump System
- Electric Water Heater
- Septic Tank
Community Details
- No Home Owners Association
- Rural Subdivision
Listing and Financial Details
- Assessor Parcel Number 118-28
Map
Home Values in the Area
Average Home Value in this Area
Tax History
| Year | Tax Paid | Tax Assessment Tax Assessment Total Assessment is a certain percentage of the fair market value that is determined by local assessors to be the total taxable value of land and additions on the property. | Land | Improvement |
|---|---|---|---|---|
| 2024 | $2,289 | $760,000 | $390,000 | $370,000 |
| 2023 | $2,553 | $265,000 | $0 | $0 |
| 2022 | $2,141 | $225,000 | $0 | $0 |
| 2021 | $2,200 | $225,000 | $0 | $0 |
| 2020 | $193 | $19,400 | $0 | $0 |
| 2019 | $195 | $19,400 | $0 | $0 |
| 2018 | $190 | $19,400 | $0 | $0 |
| 2017 | $184 | $19,400 | $0 | $0 |
| 2016 | $180 | $19,400 | $0 | $0 |
| 2015 | $176 | $19,400 | $0 | $0 |
| 2013 | $168 | $19,400 | $19,400 | $0 |
| 2012 | $163 | $19,400 | $19,400 | $0 |
Property History
| Date | Event | Price | Change | Sq Ft Price |
|---|---|---|---|---|
| 07/03/2025 07/03/25 | Price Changed | $399,000 | -6.1% | $209 / Sq Ft |
| 06/23/2025 06/23/25 | For Sale | $425,000 | -- | $223 / Sq Ft |
Similar Home in Kings Mountain, KY
Source: ImagineMLS (Bluegrass REALTORS®)
MLS Number: 25013421
APN: 118-28
- 1343 Bastin Creek Rd
- 1316 Calvary Ridge Rd
- 192 Raney Rd
- 000 Hites Creek
- 6717 Kentucky 501
- 9108 Kentucky 501
- 7659 E Ky- 70 Yosemite Rd Middleburg Ky 42541
- 7659 Kentucky 70
- 1564 High Ridge Rd
- 8250 Kentucky 837
- Tract# 23 Statham Rd
- Tract #16 Statham Rd
- Tract #17 Statham Rd
- #18 Statham Rd
- Tract #19 Statham Rd
- Tract# 20 Statham Rd
- Tract #22 Statham Rd Unit 22
- Tracts Statham Rd
- 2622 Kentucky 198
- 983 Short Town Rd
- 32 Mccoy Dr
- 365 Ester Spur Rd
- 363 Shannon Dr
- 3503 Lakeside Ct
- 47 Melrose Dr Unit 2 Bedroom 2 Bath
- 192 Fairway Ln Unit A
- 406 N Main St
- 703 E Mount Vernon St Unit E
- 6399 Ky-196 Unit 3
- 323 Randolph St
- 63 Bonnie Ln
- 51 Lee's Ford Dock Rd Unit 104
- 81 Lee's Ford Dock Rd
- 81 Lee's Ford Dock Rd Unit 7
- 425 Patrician Place Unit B
- 2049 Monticello Rd
- 386 Parkers Mill Way
- 11 Meadow Dr Unit B
- 11 Meadow Dr Unit A
- 11 Meadow Dr Unit C






