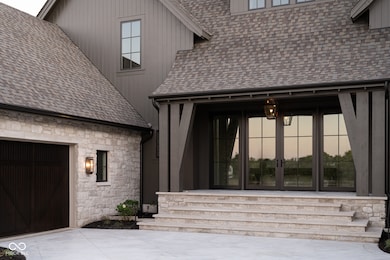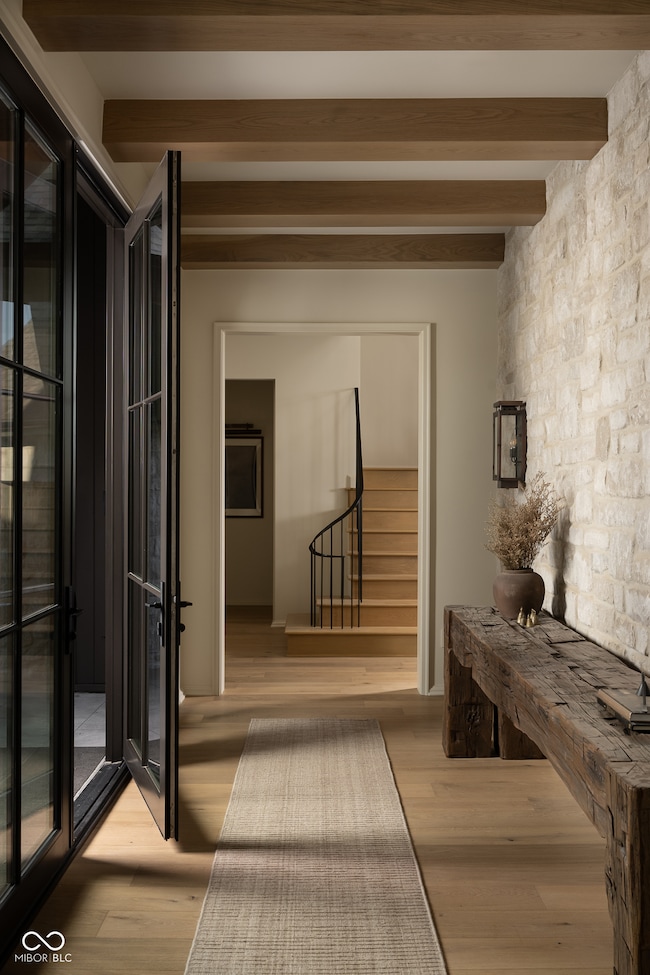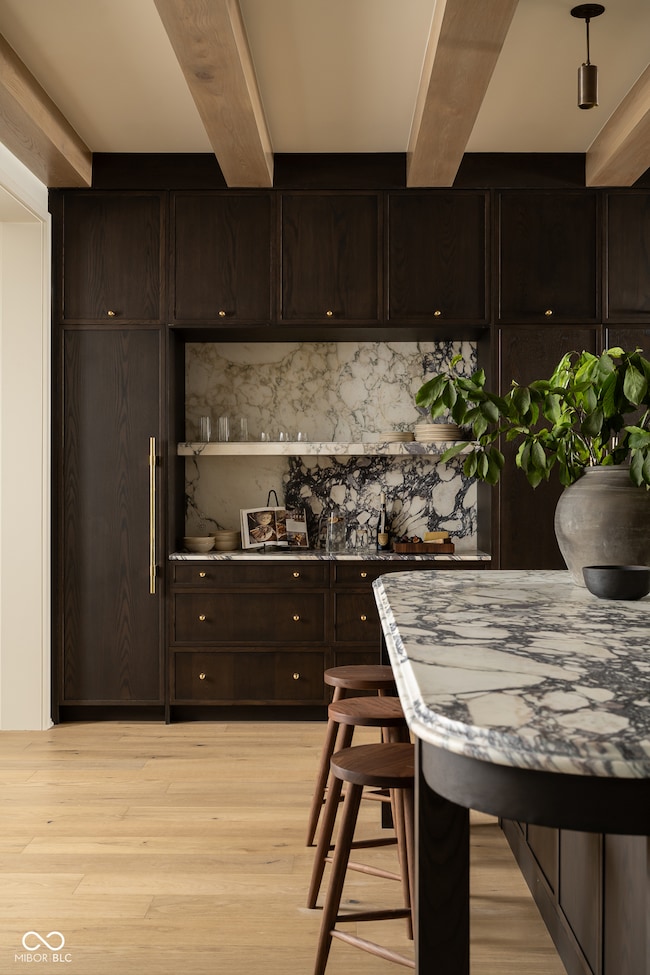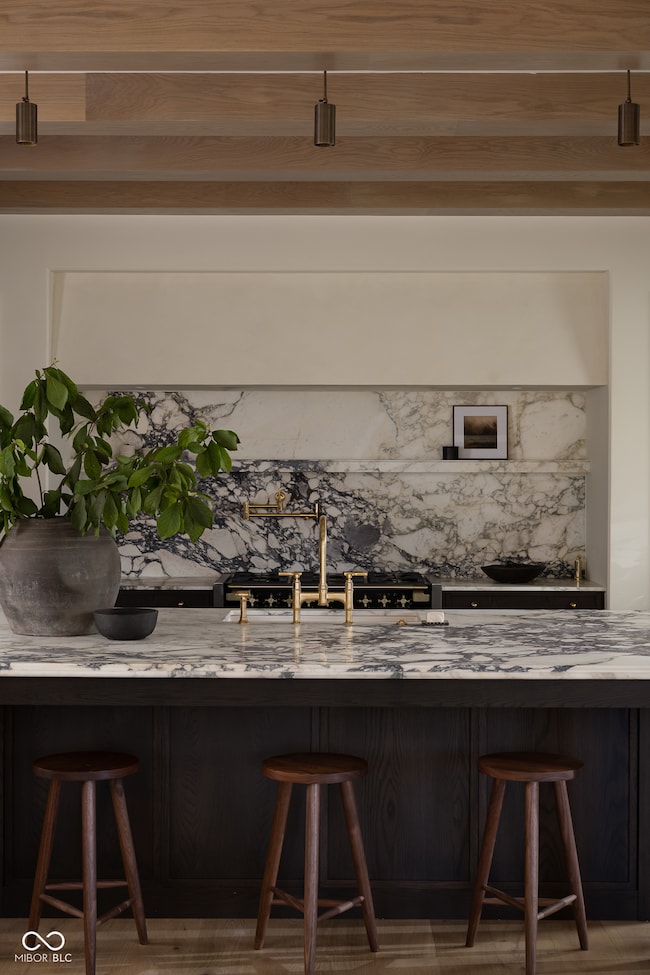1445 Chatham Ridge Ct Westfield, IN 46074
Estimated payment $24,317/month
Highlights
- On Golf Course
- Home Theater
- New Construction
- Monon Trail Elementary School Rated A-
- Heated Pool and Spa
- Sauna
About This Home
There are homes that impress, and then there are estates that redefine luxury living. The Grange, aaNovo's signature agrarian-inspired masterpiece in Chatham Hills, is the latter, an architectural statement set against the rolling backdrop of the 16th hole of the Pete Dye Championship Course. Featured in the 2025 Home-A-Rama, this 7,325-square-foot estate is more than a residence; it is an experience in design, wellness, and refined living. At its heart lies a private courtyard, a serene sanctuary where walls dissolve into open air and life flows seamlessly from indoors to out. Six bedrooms and six baths are thoughtfully arranged to balance privacy and connection, while every space is curated to inspire beauty and ease. A dedicated wellness suite transforms daily rituals into rejuvenating experiences, complete with sauna, cold plunge, and a Tresss plunge pool whose moving floor and swim jets embody innovation at its most luxurious. State-of-the-art systems - fresh-air circulation, whole-home water filtration, and high-efficiency HVAC - ensure an atmosphere as pristine as it is sustainable. The interiors are a symphony of craftsmanship and detail: natural marble and imported French limestone, bespoke ironwork railings, sculptural shower enclosures, architectural lighting, and House of Rohl fixtures that elevate everyday moments. Culinary pursuits are elevated with the world's finest appliances - Miele, Viking, AGA, Sub-Zero, and Electrolux - while whole-home automation orchestrates lighting, drapery, and energy with the grace of modern technology. Elegantly furnished with custom Arhaus pieces, The Grange is not merely a home, it is a rarefied opportunity to inhabit timeless architecture, unparalleled craftsmanship, and forward-thinking innovation in perfect harmony.
Open House Schedule
-
Sunday, December 21, 20252:00 to 4:00 pm12/21/2025 2:00:00 PM +00:0012/21/2025 4:00:00 PM +00:00Add to Calendar
Home Details
Home Type
- Single Family
Est. Annual Taxes
- $14
Year Built
- Built in 2025 | New Construction
Lot Details
- 0.4 Acre Lot
- On Golf Course
- Sprinkler System
HOA Fees
- $119 Monthly HOA Fees
Parking
- 3 Car Attached Garage
- Garage Door Opener
- Gated Parking
Property Views
- Golf Course
- Woods
- Neighborhood
Home Design
- Farmhouse Style Home
- Concrete Perimeter Foundation
- Stone
Interior Spaces
- 2-Story Property
- Wet Bar
- Built-In Features
- Vaulted Ceiling
- 2 Fireplaces
- Fireplace Features Masonry
- Home Theater
- Storage
- Sauna
Kitchen
- Breakfast Bar
- Double Oven
- Gas Cooktop
- Microwave
- Dishwasher
- Wine Cooler
- Kitchen Island
- Disposal
Flooring
- Wood
- Carpet
- Marble
Bedrooms and Bathrooms
- 6 Bedrooms
- Walk-In Closet
- Dual Vanity Sinks in Primary Bathroom
Laundry
- Laundry Room
- Laundry on upper level
- Dryer
- Washer
- Sink Near Laundry
Finished Basement
- Walk-Out Basement
- Sump Pump with Backup
- Basement Window Egress
Home Security
- Security System Owned
- Smart Lights or Controls
- Smart Thermostat
- Fire and Smoke Detector
Eco-Friendly Details
- Air Purifier
Pool
- Heated Pool and Spa
- Heated Lap Pool
- Heated In Ground Pool
- Heated Spa
- In Ground Spa
Outdoor Features
- Covered Patio or Porch
- Outdoor Fireplace
- Outdoor Kitchen
- Exterior Lighting
- Outdoor Gas Grill
Location
- Property is near a golf course
- Suburban Location
Utilities
- Central Air
- Heating System Uses Natural Gas
- Tankless Water Heater
- Water Purifier
- Water Softener is Owned
- High Speed Internet
Listing and Financial Details
- Tax Lot R16,
- Assessor Parcel Number 290513004016000015
Community Details
Overview
- Association fees include home owners, clubhouse, exercise room, insurance, maintenance, pickleball court, tennis court(s)
- Chatham Hills Subdivision
- Property managed by Chatham Hills
- The community has rules related to covenants, conditions, and restrictions
Recreation
- Golf Course Community
Security
- Gated Community
Map
Home Values in the Area
Average Home Value in this Area
Tax History
| Year | Tax Paid | Tax Assessment Tax Assessment Total Assessment is a certain percentage of the fair market value that is determined by local assessors to be the total taxable value of land and additions on the property. | Land | Improvement |
|---|---|---|---|---|
| 2024 | $14 | $600 | $600 | -- |
| 2023 | $79 | $600 | $600 | $0 |
| 2022 | $79 | $600 | $600 | $0 |
Property History
| Date | Event | Price | List to Sale | Price per Sq Ft |
|---|---|---|---|---|
| 09/09/2025 09/09/25 | For Sale | $4,600,000 | -- | $628 / Sq Ft |
Purchase History
| Date | Type | Sale Price | Title Company |
|---|---|---|---|
| Warranty Deed | $394,520 | Chicago Title |
Mortgage History
| Date | Status | Loan Amount | Loan Type |
|---|---|---|---|
| Closed | $0 | Purchase Money Mortgage |
Source: MIBOR Broker Listing Cooperative®
MLS Number: 22044331
APN: 29-05-13-004-016.000-015
- 1461 Chatham Ridge Ct
- 1424 Chatham Ridge Ct
- 1509 Chatham Ridge Ct
- Jameson Plan at Lindley Ridge at Chatham Hills - Grand Estates Custom Collection
- Pearson Plan at Lindley Ridge at Chatham Hills - Masterpiece Collection
- Wheatland Plan at Lindley Ridge at Chatham Hills - Grand Estates Custom Collection
- Margot Plan at Lindley Ridge at Chatham Hills - Masterpiece Collection
- Inglenook Plan at Lindley Ridge at Chatham Hills - Grand Estates Custom Collection
- Huxley Plan at Lindley Ridge at Chatham Hills - Masterpiece Collection
- Rhodes Plan at Lindley Ridge at Chatham Hills - Masterpiece Collection
- Nottoway Plan at Lindley Ridge at Chatham Hills - Grand Estates Custom Collection
- Wedgefield Plan at Lindley Ridge at Chatham Hills - Grand Estates Custom Collection
- Clay Plan at Lindley Ridge at Chatham Hills - Grand Estates Custom Collection
- 1410 Forest Hills Dr
- 1366 Forest Hills Dr
- 1360 Chatham Ridge Ct
- 1312 Chatham Ridge Ct
- 21025 Thornborough Dr
- 1392 Chatham Ridge Ct
- 1605 Chatham Ridge Ct
- 20021 Chad Hittle Dr
- 20074 Edwick Dr
- 19530 Chad Hittle Dr
- 228 Oakhurst Way
- 4852 Havenwood Dr
- 960 Charlestown Rd
- 414 Elite St
- 18237 Tempo Blvd
- 18183 Wheeler Rd
- 268 Onset Way
- 530 N Union St Unit 8
- 530 N Union St
- 1592 E 236th St
- 18661 Moray St
- 18661 Moray St
- 4001 Myra Way
- 835 Virginia Rose Ave
- 1067 Beck Way
- 121 Penn St
- 129 Penn St







