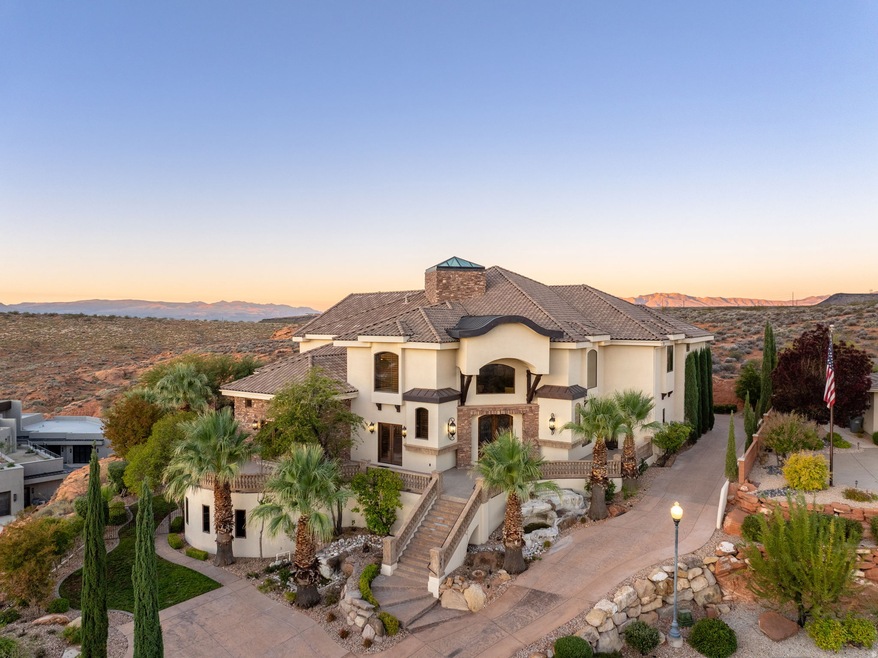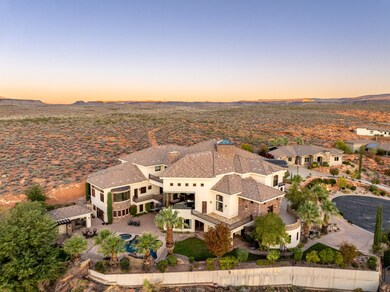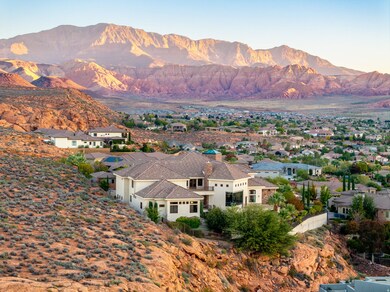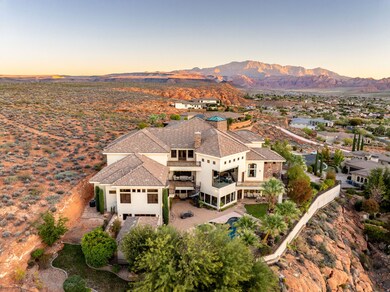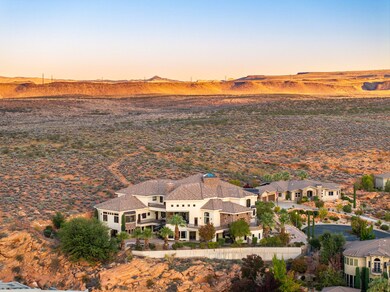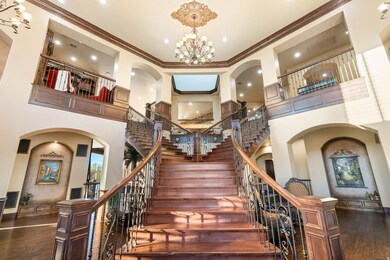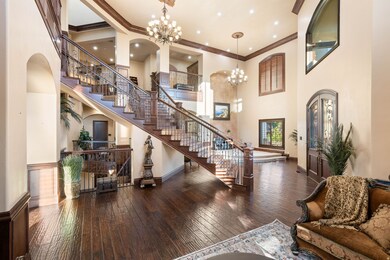1445 W Grande Cir Unit 7 Washington, UT 84780
Estimated payment $34,876/month
Highlights
- Second Kitchen
- Heated Pool and Spa
- Mature Trees
- Home Theater
- Lake View
- Secluded Lot
About This Home
Breathtaking 3-story estate perched above Green Springs Golf Course, formally known as ''Fantasia'' from previous Parade of Homes. This property captures some of the most spectacular panoramic views in the area. Inside, enjoy an unmatched lifestyle with every luxury imaginable. Featuring a private bowling alley, arcade, fitness room, two state-of-the-art theatre rooms, a 55' atrium, elevator, and sports pub. The home also boasts a piano niche, formal dining room, 2 full sized laundry rooms, playroom, performing arts room, impressive library/office and an incredible master suite. Recent updates include a full exterior repaint, new AC units, new subzero fridges, upgraded Control4 smart-home system, new bowling alley system, updated elevator controls, new carpet and paint, new movie theatre projector, upgraded TVs, and additional bathroom insulation. A resort-style swimming pool and spa with an outdoor kitchen, along with a 6-car garage, complete this truly one-of-a-kind luxury estate.
Home Details
Home Type
- Single Family
Est. Annual Taxes
- $39,658
Year Built
- Built in 2007
Lot Details
- 0.92 Acre Lot
- Cul-De-Sac
- Partially Fenced Property
- Landscaped
- Secluded Lot
- Corner Lot
- Sloped Lot
- Sprinkler System
- Mature Trees
- Property is zoned Single-Family, R1
Parking
- 6 Car Attached Garage
Property Views
- Lake
- Mountain
Home Design
- Tile Roof
- Stone Siding
- Stucco
Interior Spaces
- 24,327 Sq Ft Home
- 3-Story Property
- Wet Bar
- Central Vacuum
- Dry Bar
- Vaulted Ceiling
- Ceiling Fan
- Skylights
- Self Contained Fireplace Unit Or Insert
- Triple Pane Windows
- Double Pane Windows
- Plantation Shutters
- Sliding Doors
- Entrance Foyer
- Great Room
- Home Theater
- Den
- Alarm System
- Laundry Room
Kitchen
- Second Kitchen
- Built-In Double Oven
- Gas Oven
- Built-In Range
- Range Hood
- Microwave
- Disposal
Flooring
- Wood
- Carpet
- Travertine
Bedrooms and Bathrooms
- 8 Bedrooms | 2 Main Level Bedrooms
- Walk-In Closet
- Hydromassage or Jetted Bathtub
- Bathtub With Separate Shower Stall
Basement
- Walk-Out Basement
- Basement Fills Entire Space Under The House
- Exterior Basement Entry
- Natural lighting in basement
Pool
- Heated Pool and Spa
- Heated In Ground Pool
Outdoor Features
- Balcony
- Covered Patio or Porch
- Playground
Schools
- Sandstone Elementary School
- Pine View Middle School
- Pine View High School
Utilities
- Central Air
- Radiant Heating System
- Natural Gas Connected
- Satellite Dish
Community Details
- No Home Owners Association
- Westgate Hills Ph 1 Subdivision
Listing and Financial Details
- Assessor Parcel Number W-WTGH-1-7
Map
Home Values in the Area
Average Home Value in this Area
Tax History
| Year | Tax Paid | Tax Assessment Tax Assessment Total Assessment is a certain percentage of the fair market value that is determined by local assessors to be the total taxable value of land and additions on the property. | Land | Improvement |
|---|---|---|---|---|
| 2025 | $40,909 | $6,029,800 | $412,500 | $5,617,300 |
| 2023 | $46,179 | $6,930,700 | $396,000 | $6,534,700 |
| 2022 | $33,039 | $3,816,065 | $217,800 | $3,598,265 |
| 2021 | $20,175 | $4,236,700 | $258,000 | $3,978,700 |
| 2020 | $16,362 | $3,249,800 | $240,000 | $3,009,800 |
| 2019 | $15,291 | $2,966,100 | $240,000 | $2,726,100 |
| 2018 | $15,013 | $1,505,240 | $0 | $0 |
| 2017 | $14,767 | $1,440,450 | $0 | $0 |
| 2016 | $14,622 | $1,320,660 | $0 | $0 |
| 2015 | $14,866 | $1,291,840 | $0 | $0 |
| 2014 | $15,406 | $1,347,720 | $0 | $0 |
Property History
| Date | Event | Price | List to Sale | Price per Sq Ft | Prior Sale |
|---|---|---|---|---|---|
| 11/07/2025 11/07/25 | For Sale | $5,990,000 | +71.2% | $246 / Sq Ft | |
| 07/28/2022 07/28/22 | Sold | -- | -- | -- | View Prior Sale |
| 07/13/2022 07/13/22 | Off Market | -- | -- | -- | |
| 06/28/2022 06/28/22 | Price Changed | $3,499,000 | -12.5% | $143 / Sq Ft | |
| 05/25/2022 05/25/22 | For Sale | $3,999,000 | -- | $163 / Sq Ft |
Purchase History
| Date | Type | Sale Price | Title Company |
|---|---|---|---|
| Warranty Deed | -- | Southern Utah Title | |
| Interfamily Deed Transfer | -- | None Available | |
| Warranty Deed | -- | Dixie Title Co |
Mortgage History
| Date | Status | Loan Amount | Loan Type |
|---|---|---|---|
| Open | $2,300,000 | New Conventional |
Source: UtahRealEstate.com
MLS Number: 2122149
APN: 6867041
- 328 N Westgate Hills Dr
- 237 N Cliffside Dr
- 116 N Westgate Hills Dr Unit 36
- 116 N Westgate Hills Dr
- 1361 W Red Butte Dr
- 1319 W Red Butte Dr
- 147 N Westgate Hills Dr
- 1351 N Fairway Cir
- 1297 W Lions Head Dr
- 1295 Sandcrest Cir Unit 8
- 1295 Sandcrest Cir
- 31 W Silver Feather Cir
- 41 N Westgate Hills Dr Unit 50
- 41 N Westgate Hills Dr
- 1054 W Shadow Ridge Dr
- 356 N Cactus Ln Unit 7
- 356 N Cactus Ln Unit 10
- 61 N Shadow Ridge Dr
- 1042 W Hillview Dr
- 1078 Kanarra Ct
- 652 N Brio Pkwy
- 1555 E Mead Ln
- 1551 E Mead Ln
- 2695 E 370 N
- 945 W Jonathon Dr
- 845 E Desert Cactus Dr
- 626 N 1100 E
- 2409 E Dinosaur Crossing Dr
- 368 S Mall Dr
- 344 S 1990 E
- 1165 E Bulloch St
- 2271 E Dinosaur Crossing Dr
- 514 S 1990 E
- 45 N Red Trail Ln
- 277 S 1000 E
- 605 E Tabernacle St
- 2349 S 240 W
- 190 N Red Stone Rd
- 770 S 2780 E
- 832 S American Beech Ln
