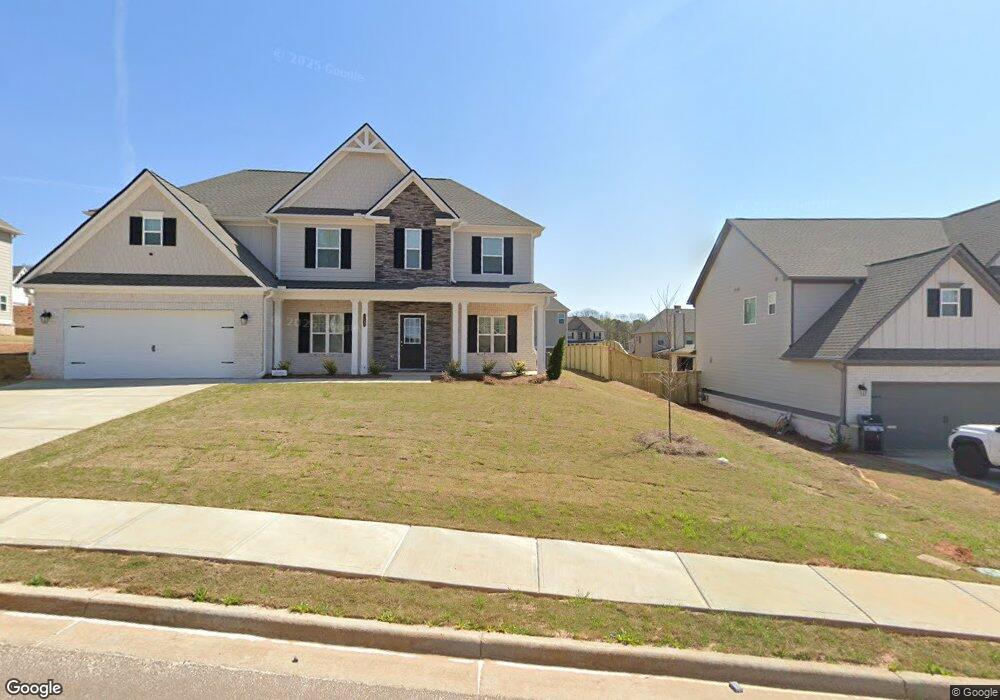1445 Weeping Tree Cir Hoschton, GA 30548
Estimated Value: $567,000
5
Beds
4
Baths
3,236
Sq Ft
$175/Sq Ft
Est. Value
About This Home
This home is located at 1445 Weeping Tree Cir, Hoschton, GA 30548 and is currently estimated at $567,000, approximately $175 per square foot. 1445 Weeping Tree Cir is a home located in Gwinnett County with nearby schools including Duncan Creek Elementary School, Frank N. Osborne Middle School, and Mill Creek High School.
Create a Home Valuation Report for This Property
The Home Valuation Report is an in-depth analysis detailing your home's value as well as a comparison with similar homes in the area
Home Values in the Area
Average Home Value in this Area
Tax History Compared to Growth
Tax History
| Year | Tax Paid | Tax Assessment Tax Assessment Total Assessment is a certain percentage of the fair market value that is determined by local assessors to be the total taxable value of land and additions on the property. | Land | Improvement |
|---|---|---|---|---|
| 2025 | -- | $188,000 | $34,000 | $154,000 |
| 2024 | -- | $188,000 | $34,000 | $154,000 |
| 2023 | $7,045 | $188,000 | $34,000 | $154,000 |
| 2022 | -- | $163,520 | $30,800 | $132,720 |
Source: Public Records
Map
Nearby Homes
- 1491 Torrington Dr
- 5171 Woodline
- 1431 Torrington Dr
- 4452 Orchard Grove Dr
- 4850 Boulder Stone Way
- 1547 Trilogy Park Dr
- 4362 Orchard Grove Dr
- 1331 Ashbury Park Dr
- 1351 Ashbury Park Dr NE
- 1351 Ashbury Park Way E
- 4759 Highland Point Dr
- 5747 Wheeler Rd
- 1535 Moriah Trace
- 5130 Woodline View Cir
- 1646 Thomas Dr
- 5689 Wheeler Ridge Rd
- 1678 Thomas Dr
- 5599 Wheeler Ridge Rd
- 1431 Winding Ridge Trail
- 1151 Emperor Ln
- 1455 Weeping Tree Cir
- 1485 Weeping Tree Cir
- 1485 Weeping Tree Cir
- 1495 Weeping Tree Cir
- 1427 Weeping Tree Dr
- 1436 Weeping Tree Dr
- 1437 Weeping Tree Dr
- 1445 Weeping Tree Dr
- 1447 Weeping Tree Dr
- 1494 Weeping Tree Cir
- 1455 Weeping Tree Dr
- 0 Weeping Tree Dr
- 1406 Weeping Tree Dr
- 1501 Torrington Dr
- 1417 Weeping Tree Dr
- 1437 Weeping Tree Cir
- 1427 Weeping Tree Cir
- 1511 Torrington Dr
- 1447 Weeping Tree Cir
- 1525 Weeping Tree Cir
