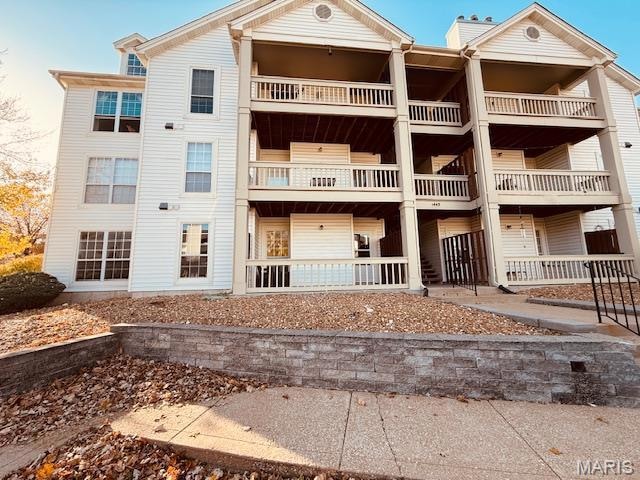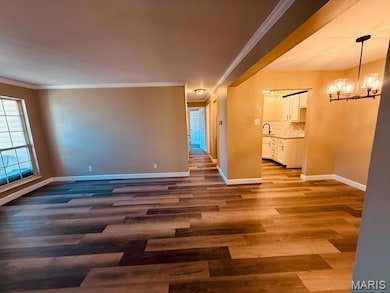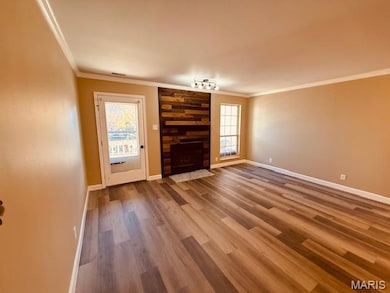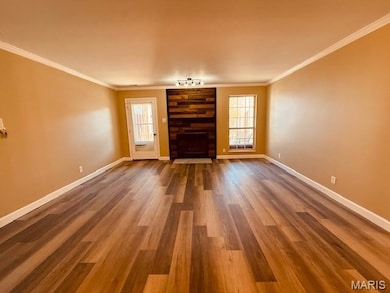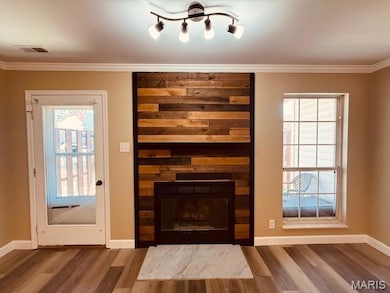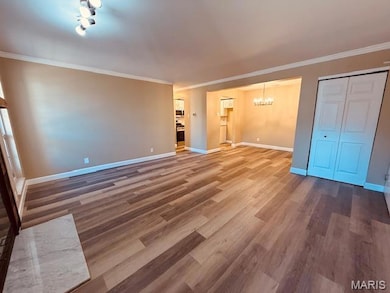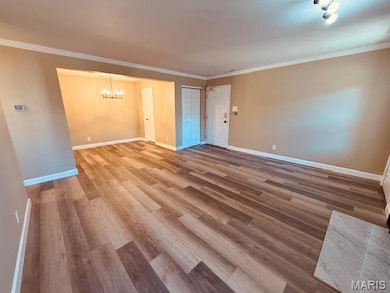1445 Whispering Creek Dr Unit C Ballwin, MO 63021
Estimated payment $1,523/month
Highlights
- Popular Property
- Clubhouse
- Traditional Architecture
- Wren Hollow Elementary School Rated A
- Property is near a clubhouse
- Granite Countertops
About This Home
Don't miss this newly renovated 2 bed 2 bath ground floor condo! New HVAC- completely updated throughout!!!! Granite countertops & new appliances! It also has a gas fireplace, a spacious walk-in pantry, & a walk-in master closet for optimal storage. Enjoy peaceful mornings or relaxing evenings on the covered patio. The HOA fee includes: insurance, trash, water, sewer, all yard and exterior maintenance and snow removal, the pool and the club house. This is a perfect place where everyday living is made easy with in-unit laundry & a dedicated carport parking spot. Take advantage of community amenities, including the clubhouse & pool, perfect for summer fun or hosting gatherings. Situated in a prime location, this home is just minutes from Ohlendorf West Park & Vance Trail Park, offering plenty of outdoor activities & scenic trails. With easy access to local dining, shopping, & entertainment, this condo is an incredible opportunity for anyone seeking comfort, convenience, & a vibrant community. Don’t miss your chance to call this wonderful property home! Schedule your showing today! Location: End Unit, Ground Level
Property Details
Home Type
- Condominium
Est. Annual Taxes
- $2,020
Year Built
- Built in 1991 | Remodeled
Lot Details
- Property fronts a private road
- Landscaped
HOA Fees
- $359 Monthly HOA Fees
Home Design
- Traditional Architecture
- Architectural Shingle Roof
- Vinyl Siding
Interior Spaces
- 1,020 Sq Ft Home
- 1-Story Property
- Crown Molding
- Ceiling Fan
- Fireplace With Glass Doors
- Gas Log Fireplace
- Double Pane Windows
- Window Screens
- Panel Doors
- Living Room with Fireplace
- Combination Dining and Living Room
- Neighborhood Views
Kitchen
- Walk-In Pantry
- Free-Standing Gas Range
- Recirculated Exhaust Fan
- Microwave
- ENERGY STAR Qualified Dishwasher
- Stainless Steel Appliances
- Granite Countertops
- Disposal
Flooring
- Ceramic Tile
- Luxury Vinyl Tile
Bedrooms and Bathrooms
- 2 Bedrooms
- Walk-In Closet
- 2 Full Bathrooms
- Bathtub
- Shower Only
Laundry
- Laundry in Hall
- Laundry on main level
- Washer and Electric Dryer Hookup
Home Security
Parking
- 1 Carport Space
- Common or Shared Parking
- Additional Parking
- Assigned Parking
Schools
- Wren Hollow Elem. Elementary School
- Southwest Middle School
- Parkway South High School
Utilities
- Central Air
- Heating System Uses Natural Gas
- 220 Volts
- Water Heater
- Phone Available
- Cable TV Available
Additional Features
- Covered Patio or Porch
- Property is near a clubhouse
Listing and Financial Details
- Assessor Parcel Number 25Q-14-2042
Community Details
Overview
- Association fees include clubhouse, insurance, ground maintenance, maintenance parking/roads, common area maintenance, exterior maintenance, pool maintenance, management, parking fee, pool, roof, snow removal, trash, water
- Spring Hill Farm Association
- Community Parking
Amenities
- Common Area
- Clubhouse
Recreation
- Recreation Facilities
- Community Pool
Security
- Fire and Smoke Detector
Map
Home Values in the Area
Average Home Value in this Area
Tax History
| Year | Tax Paid | Tax Assessment Tax Assessment Total Assessment is a certain percentage of the fair market value that is determined by local assessors to be the total taxable value of land and additions on the property. | Land | Improvement |
|---|---|---|---|---|
| 2025 | $2,020 | $32,010 | $8,530 | $23,480 |
| 2024 | $2,020 | $27,720 | $5,810 | $21,910 |
| 2023 | $1,992 | $27,720 | $5,810 | $21,910 |
| 2022 | $1,887 | $23,790 | $7,750 | $16,040 |
| 2021 | $1,874 | $23,790 | $7,750 | $16,040 |
| 2020 | $1,799 | $21,900 | $6,400 | $15,500 |
| 2019 | $1,735 | $21,900 | $6,400 | $15,500 |
| 2018 | $1,567 | $19,650 | $3,500 | $16,150 |
| 2017 | $1,550 | $19,650 | $3,500 | $16,150 |
| 2016 | $1,233 | $14,840 | $2,720 | $12,120 |
| 2015 | $1,290 | $14,840 | $2,720 | $12,120 |
| 2014 | $1,308 | $16,300 | $3,550 | $12,750 |
Property History
| Date | Event | Price | List to Sale | Price per Sq Ft |
|---|---|---|---|---|
| 11/15/2025 11/15/25 | For Sale | $189,000 | -- | $185 / Sq Ft |
Purchase History
| Date | Type | Sale Price | Title Company |
|---|---|---|---|
| Warranty Deed | -- | Freedom Title | |
| Warranty Deed | $83,000 | Investors Title Company |
Mortgage History
| Date | Status | Loan Amount | Loan Type |
|---|---|---|---|
| Open | $135,000 | New Conventional | |
| Previous Owner | $78,850 | New Conventional |
Source: MARIS MLS
MLS Number: MIS25076740
APN: 25Q-14-2042
- 1408 Whispering Creek Dr Unit 1C
- 1631 Whispering Creek Dr
- 854 Spring Hill Farm Dr
- 1003 Hidden Ridge Trail
- 1001 Hidden Ridge Trail Unit 1
- 1452 Cedar Bluff Dr
- 1428 Tahoe Valley Ct Unit C1428
- 706 Eaglebrooke Dr
- 818 Clintwoode Ct
- 1034 Alpine Ridge Dr Unit G5
- Redbud Plan at Winding Creek Estates
- Dogwood Plan at Winding Creek Estates
- Willow Plan at Winding Creek Estates
- Birch Plan at Winding Creek Estates
- 1304 Tahoe Valley Ct
- 11 Marymount Ct
- 478 Xavier Ct
- 277 Main St
- 1340 Crossings Ct Unit A
- 1315 Holgate Dr Unit B
- 1542 Glenn Brooke Woods Cir
- 717 Ridgeside Dr Unit L
- 1465-1469 Parkside Commons Ct
- 747 Westbrooke Village Dr
- 964 Claygate Ct
- 564 Woodlyn Crossing
- 1300 Big Bend Rd
- 813 Big Bend Woods Dr
- 846 Dr
- 101 Forest Pkwy
- 1424 Stoney Meadows Dr
- 747 Highland Ave
- 210 Vest Ave
- 845 Forest Ave Unit 103
- 600 Park Commons Ct
- 91 Kaiman Ln
- 751 Windingpath Ln
- 2114 Meramec Ridge Ct
- 74 Breezeview Dr
- 383 Messina Dr
