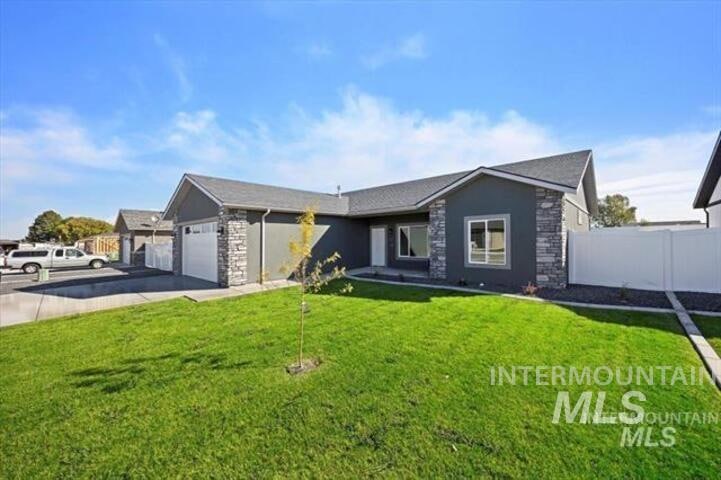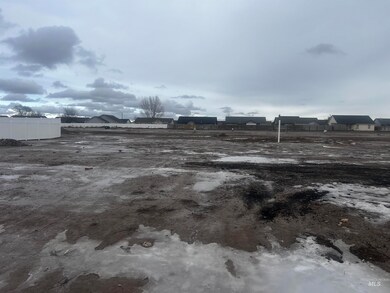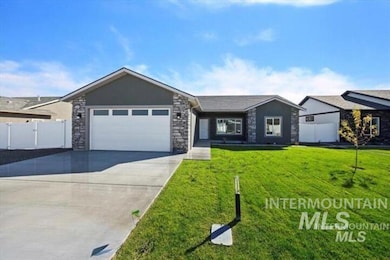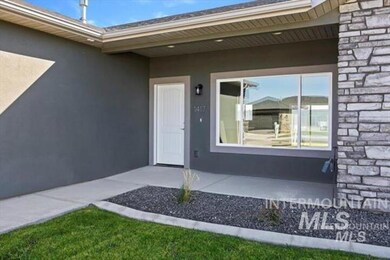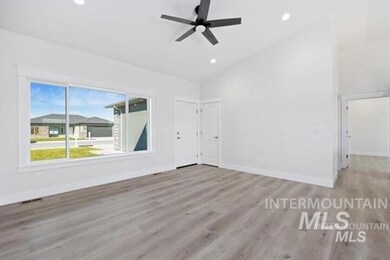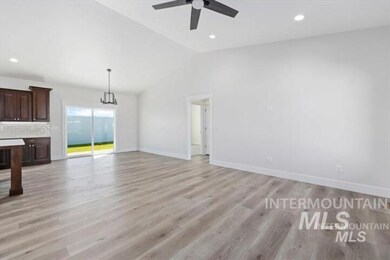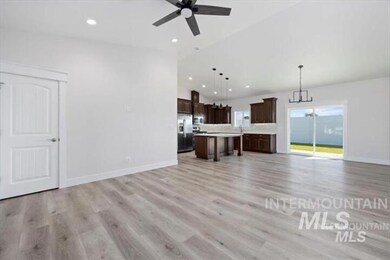1445 Zephlyn St Twin Falls, ID 83301
Estimated payment $2,307/month
Highlights
- New Construction
- Great Room
- Double Vanity
- RV Access or Parking
- 2 Car Attached Garage
- Walk-In Closet
About This Home
Uncover a lifestyle of comfort & efficiency in this beautifully crafted 3-bed, 2-bath home, offering 1,461 sq ft of intelligently designed living space. It's where smart living meets functionality. Enjoy a tailored kitchen experience with elegant modern quartz countertops, selected to suit your taste, & choose between a versatile kitchen island and/or a cozy breakfast bar for personalized culinary preferences. Consider space-saving solutions like a microwave drawer or indulge in a dedicated coffee bar to start your mornings off right. Revel in the luxury of soft-close drawers & cabinets, complemented by energy-efficient appliances & a water softener, ensuring a seamless culinary experience. With quality flooring choices, you can opt for the durability of luxury vinyl planks or the comfort of high-grade carpet to match your lifestyle needs. Benefit from roll-in showers and a step-less entrance that prioritize accessibility & ease of use, accommodating all life stages. RV space & more. NOT ACTUAL PHOTOS OF HOME
Listing Agent
208 Real Estate, LLC - Twin Falls Brokerage Phone: 208-490-1022 Listed on: 12/05/2024
Home Details
Home Type
- Single Family
Est. Annual Taxes
- $178
Year Built
- Built in 2024 | New Construction
Lot Details
- 7,841 Sq Ft Lot
- Lot Dimensions are 97.5x80
- Partially Fenced Property
- Vinyl Fence
- Irrigation
HOA Fees
- $25 Monthly HOA Fees
Parking
- 2 Car Attached Garage
- Driveway
- Open Parking
- RV Access or Parking
Home Design
- Frame Construction
- Composition Roof
- Stucco
- Stone
Interior Spaces
- 1,461 Sq Ft Home
- 1-Story Property
- Great Room
- Carpet
Kitchen
- Oven or Range
- Microwave
- Dishwasher
- Kitchen Island
- Disposal
Bedrooms and Bathrooms
- 3 Main Level Bedrooms
- Split Bedroom Floorplan
- En-Suite Primary Bedroom
- Walk-In Closet
- 2 Bathrooms
- Double Vanity
Schools
- Oregon Trail Elementary School
- South Hills Middle School
- Twin Falls High School
Utilities
- Forced Air Heating and Cooling System
- Heating System Uses Natural Gas
- Gas Water Heater
- Water Softener is Owned
Community Details
- Built by Jon Zernickow
Listing and Financial Details
- Assessor Parcel Number RPT60510050080
Map
Home Values in the Area
Average Home Value in this Area
Tax History
| Year | Tax Paid | Tax Assessment Tax Assessment Total Assessment is a certain percentage of the fair market value that is determined by local assessors to be the total taxable value of land and additions on the property. | Land | Improvement |
|---|---|---|---|---|
| 2025 | $178 | $73,105 | $73,105 | $0 |
| 2024 | $178 | $66,459 | $66,459 | $0 |
| 2023 | $4 | $380 | $380 | $0 |
| 2022 | $4 | $377 | $377 | $0 |
| 2021 | $5 | $339 | $339 | $0 |
| 2020 | $5 | $351 | $351 | $0 |
| 2019 | $6 | $365 | $365 | $0 |
Property History
| Date | Event | Price | List to Sale | Price per Sq Ft |
|---|---|---|---|---|
| 05/30/2025 05/30/25 | Price Changed | $430,000 | +4.6% | $294 / Sq Ft |
| 04/25/2025 04/25/25 | Price Changed | $411,000 | -1.4% | $281 / Sq Ft |
| 04/18/2025 04/18/25 | Price Changed | $417,000 | +0.5% | $285 / Sq Ft |
| 03/13/2025 03/13/25 | Price Changed | $414,900 | +1.2% | $284 / Sq Ft |
| 12/05/2024 12/05/24 | For Sale | $409,900 | -- | $281 / Sq Ft |
Source: Intermountain MLS
MLS Number: 98930588
APN: RPT60510050080
- 1459 Zephlyn St
- 1470 Haizlee Way
- 1442 Haizlee Way
- 1396 Haizlee Way
- 1413 Haizlee Way
- 1399 Haizlee Way
- 1390 Haizlee Way
- 231 Sandi Rd
- 247 Sandi Rd
- 1385 Haizlee Way
- 215 Sandi Rd
- 1376 Haizlee Way
- 284 Sandi Rd
- 1362 Haizlee Way
- 1357 Haizlee Way
- 1348 Way
- 1329 Haizlee Way
- 1527 Vista Dr
- 1384 Jump St
- 334 Pheasant Rd
- 415 2nd Ave E Unit 27
- 151 2nd Ave E
- 347 Lenore St Unit 3
- 2974 E 3400 N
- 651 2nd Ave N
- 833 Shoshone St N
- 2140 Elizabeth Blvd Unit 31D
- 402 Honeycrisp Rd
- 1857 9th Ave E
- 230 Richardson Dr Unit 230 Richardson Dr
- 276 Adams St Unit B
- 665 Heyburn Ave Unit 1101 and 2201
- 665 Heyburn Ave Unit 1101 and 2201
- 176 Maurice St N
- 212 Juniper St N
- 472 Jefferson St
- 477 Jackson St
- 702 Filer Ave Unit 498 Fillmore
- 629 Quincy St
- 432 Locust St N
