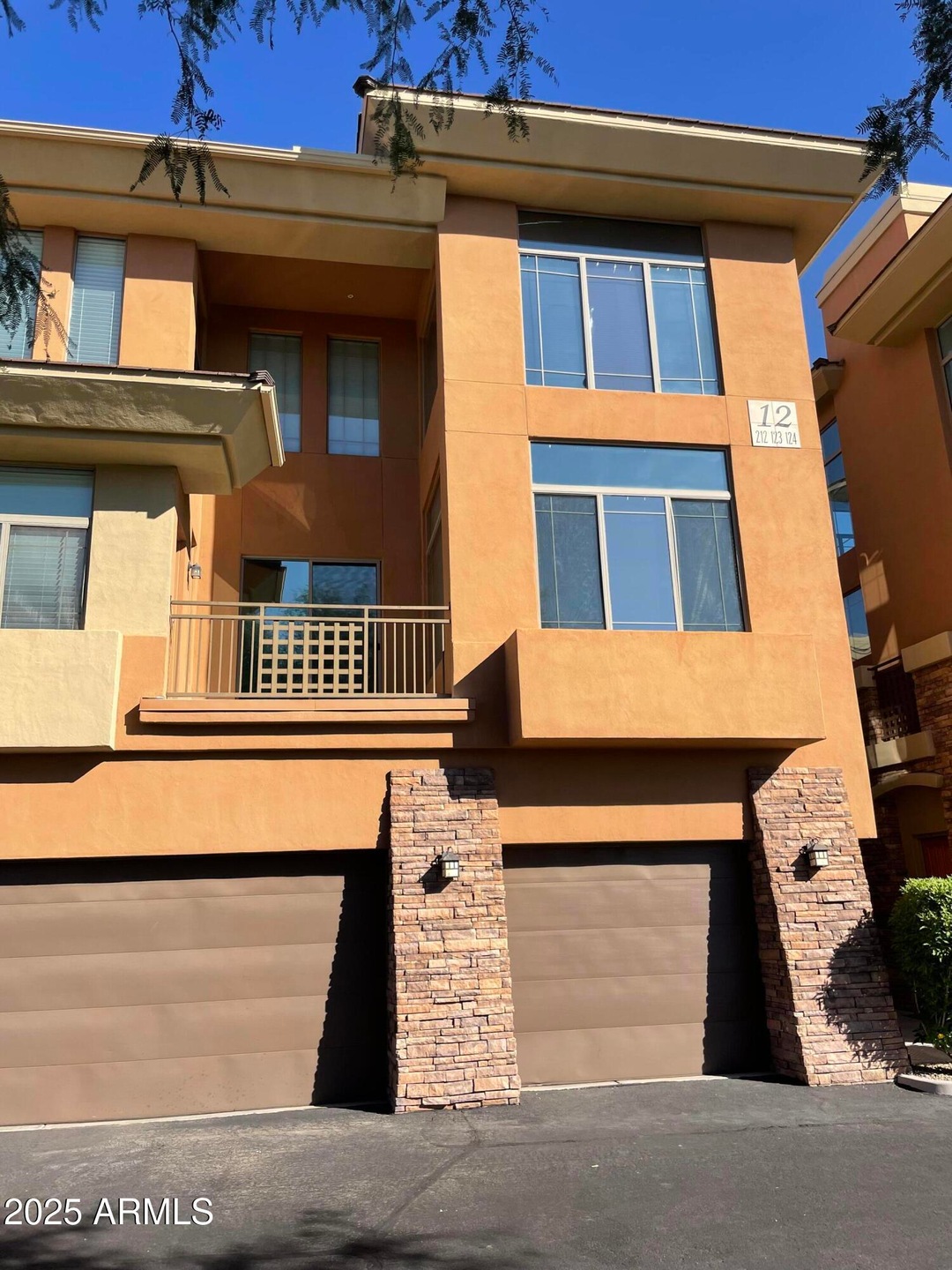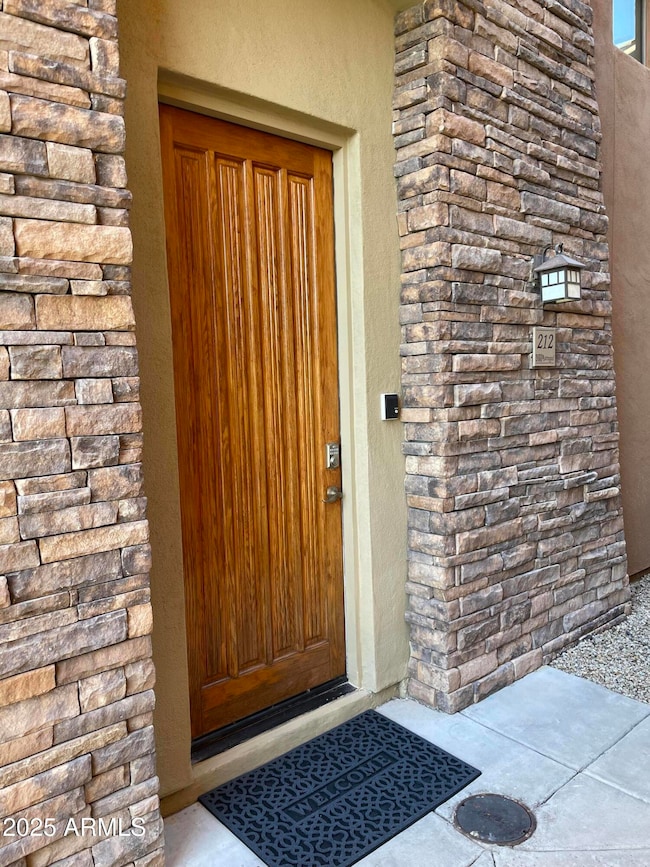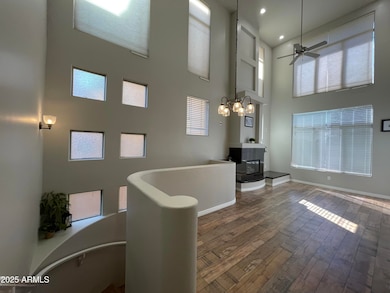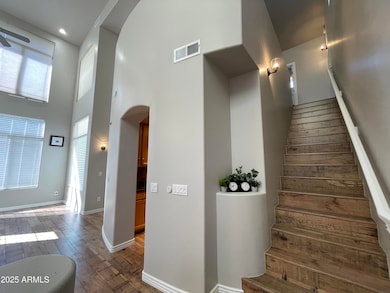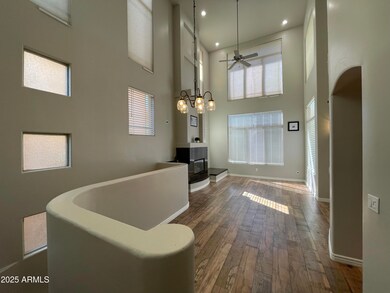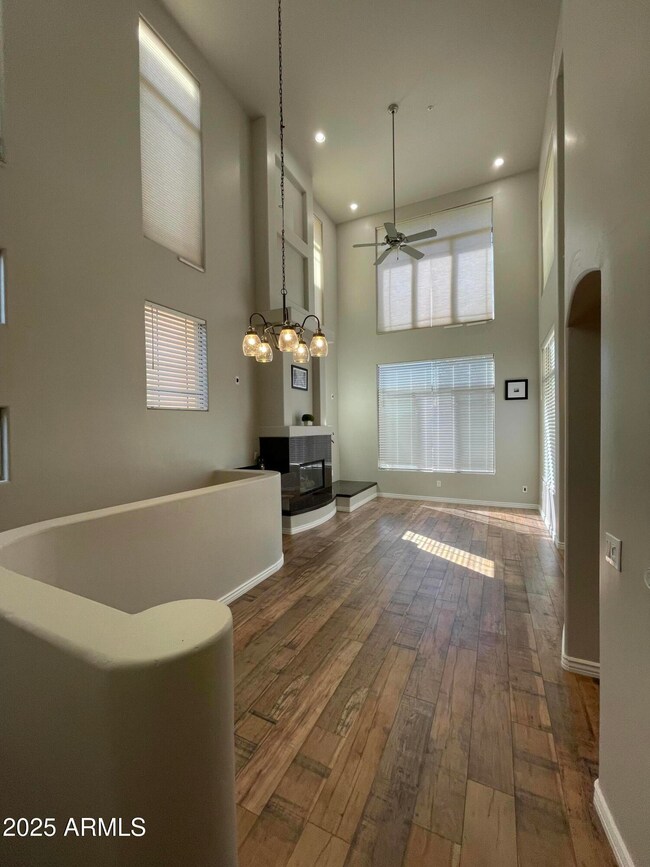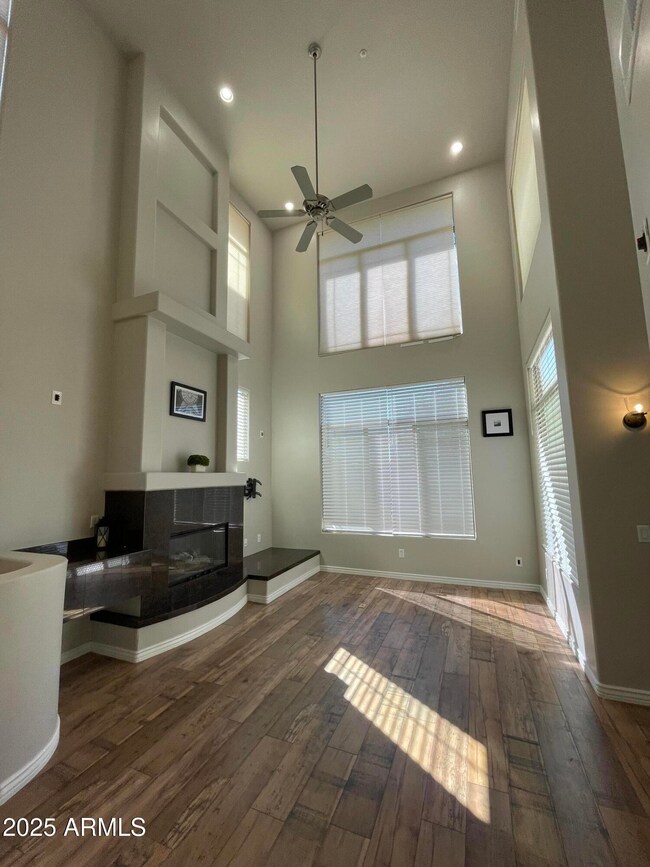14450 N Thompson Peak Pkwy Unit 212 Scottsdale, AZ 85260
Horizons NeighborhoodEstimated payment $3,242/month
Highlights
- Gated Parking
- Gated Community
- Vaulted Ceiling
- Redfield Elementary School Rated A
- Contemporary Architecture
- Wood Flooring
About This Home
Welcome to a stunning 2-bed, 2-bath townhouse nestled in one of North Scottsdale's sought-after gated communities. This home offers soaring 24-ft ceilings, floor-to-ceiling windows, and hardwood floors that elevate the open-concept floor plan. Enjoy cozy evenings by the gas fireplace or morning coffee on your private patio. The upgraded kitchen (2021) features granite counters, a gas range, and finishes perfect for entertaining or everyday ease. Upstairs, a spacious loft makes an ideal office or creative retreat. The primary suite boasts a walk-in closet, double vanities, and a garden tub added luxury. Whether you're seeking a lock-and-leave lifestyle or a stylish investment, this home blends comfort, convenience, and character in the heart of Scottsdale.
Townhouse Details
Home Type
- Townhome
Est. Annual Taxes
- $1,430
Year Built
- Built in 2001
Lot Details
- 371 Sq Ft Lot
- Private Streets
- Desert faces the front and back of the property
HOA Fees
- $350 Monthly HOA Fees
Parking
- 1 Car Garage
- Common or Shared Parking
- Garage Door Opener
- Gated Parking
Home Design
- Contemporary Architecture
- Wood Frame Construction
- Tile Roof
- Stucco
Interior Spaces
- 1,421 Sq Ft Home
- 3-Story Property
- Vaulted Ceiling
- Ceiling Fan
- Gas Fireplace
- Tinted Windows
- Mechanical Sun Shade
- Living Room with Fireplace
- Wood Flooring
Kitchen
- Built-In Electric Oven
- Gas Cooktop
- Built-In Microwave
- Granite Countertops
Bedrooms and Bathrooms
- 2 Bedrooms
- Primary Bedroom on Main
- Primary Bathroom is a Full Bathroom
- 2 Bathrooms
- Dual Vanity Sinks in Primary Bathroom
- Bathtub With Separate Shower Stall
Outdoor Features
- Balcony
Schools
- Redfield Elementary School
- Desert Canyon Middle School
- Desert Mountain High School
Utilities
- Central Air
- Heating Available
- High Speed Internet
- Cable TV Available
Listing and Financial Details
- Tax Lot 36
- Assessor Parcel Number 217-66-965
Community Details
Overview
- Association fees include sewer, street maintenance, trash, water, roof replacement, maintenance exterior
- Astragal Condominium Association, Phone Number (480) 948-5860
- Astragal Condominium Amd Subdivision
Recreation
- Fenced Community Pool
- Community Spa
Security
- Gated Community
Map
Home Values in the Area
Average Home Value in this Area
Tax History
| Year | Tax Paid | Tax Assessment Tax Assessment Total Assessment is a certain percentage of the fair market value that is determined by local assessors to be the total taxable value of land and additions on the property. | Land | Improvement |
|---|---|---|---|---|
| 2025 | $1,493 | $21,135 | -- | -- |
| 2024 | $1,576 | $20,129 | -- | -- |
| 2023 | $1,576 | $35,310 | $7,060 | $28,250 |
| 2022 | $1,495 | $27,250 | $5,450 | $21,800 |
| 2021 | $1,358 | $26,250 | $5,250 | $21,000 |
| 2020 | $1,346 | $24,780 | $4,950 | $19,830 |
| 2019 | $1,305 | $22,900 | $4,580 | $18,320 |
| 2018 | $1,275 | $21,810 | $4,360 | $17,450 |
| 2017 | $1,203 | $20,420 | $4,080 | $16,340 |
| 2016 | $1,179 | $17,960 | $3,590 | $14,370 |
| 2015 | $1,133 | $17,770 | $3,550 | $14,220 |
Property History
| Date | Event | Price | List to Sale | Price per Sq Ft | Prior Sale |
|---|---|---|---|---|---|
| 09/18/2025 09/18/25 | For Sale | $525,000 | +13.9% | $369 / Sq Ft | |
| 09/15/2021 09/15/21 | Sold | $461,000 | +0.2% | $324 / Sq Ft | View Prior Sale |
| 08/02/2021 08/02/21 | Price Changed | $460,000 | -3.2% | $324 / Sq Ft | |
| 07/29/2021 07/29/21 | For Sale | $475,000 | -- | $334 / Sq Ft |
Purchase History
| Date | Type | Sale Price | Title Company |
|---|---|---|---|
| Warranty Deed | $416,000 | First American Title Ins Co | |
| Special Warranty Deed | $187,248 | Capital Title Agency Inc |
Mortgage History
| Date | Status | Loan Amount | Loan Type |
|---|---|---|---|
| Open | $368,800 | New Conventional | |
| Previous Owner | $186,000 | New Conventional |
Source: Arizona Regional Multiple Listing Service (ARMLS)
MLS Number: 6921307
APN: 217-66-965
- 14450 N Thompson Peak Pkwy Unit 103
- 14450 N Thompson Peak Pkwy Unit 125
- 14450 N Thompson Peak Pkwy Unit 110
- 9455 E Raintree Dr Unit 1005
- 9455 E Raintree Dr Unit 1025
- 9455 E Raintree Dr Unit 1007
- 9555 E Raintree Dr Unit 1018
- 9555 E Raintree Dr Unit 2061
- 9555 E Raintree Dr Unit 2047
- 14856 N 93rd St
- 14145 N 92nd St Unit 2054
- 14145 N 92nd St Unit 1155
- 14145 N 92nd St Unit 2146
- 14145 N 92nd St Unit 1039
- 9551 E Redfield Rd Unit 1068
- 9100 E Raintree Dr Unit 144
- 15095 N Thompson Peak Pkwy Unit 2115
- 15095 N Thompson Peak Pkwy Unit 1018
- 15095 N Thompson Peak Pkwy Unit 1050
- 15095 N Thompson Peak Pkwy Unit 1006
- 14450 N Thompson Peak Pkwy Unit 118
- 9455 E Raintree Dr Unit ID1255466P
- 9455 E Raintree Dr Unit ID1255460P
- 9259 E Raintree Dr Unit 2
- 9259 E Raintree Dr Unit 1
- 9455 E Raintree Dr Unit 1011
- 9340 E Redfield Rd
- 9555 E Raintree Dr Unit 2055
- 9494 E Redfield Rd
- 9555 E Raintree Dr Unit 1030
- 9555 E Raintree Dr Unit 2008
- 9220 E Raintree Dr Unit ID1255448P
- 9240 E Redfield Rd
- 14145 N 92nd St Unit ID1255440P
- 14145 N 92nd St Unit 2051
- 14145 N 92nd St
- 14826 N 92nd Place
- 14145 N 92nd St Unit 1104
- 14145 N 92nd St Unit 1158
- 14145 N 92nd St Unit 1083
