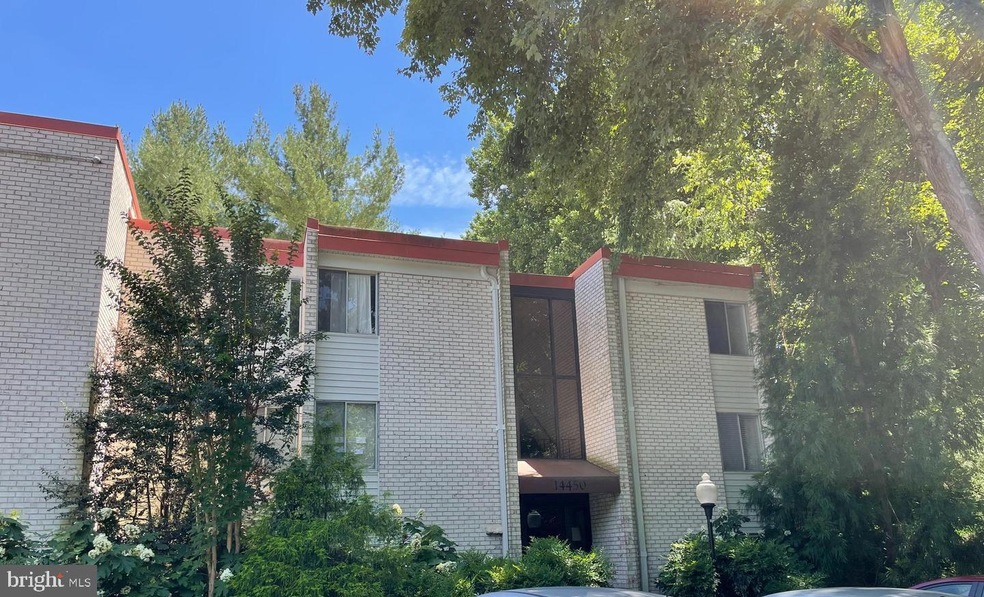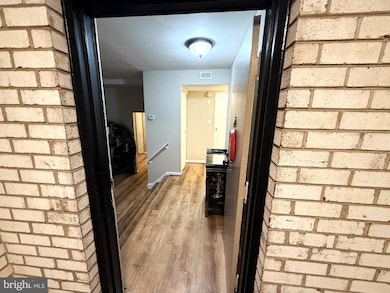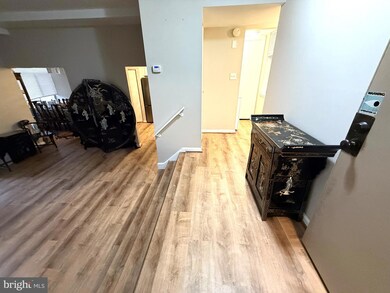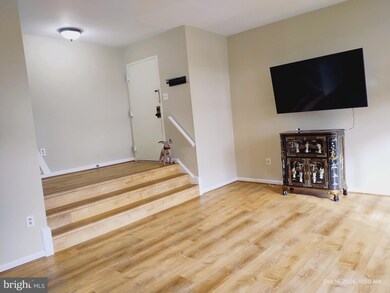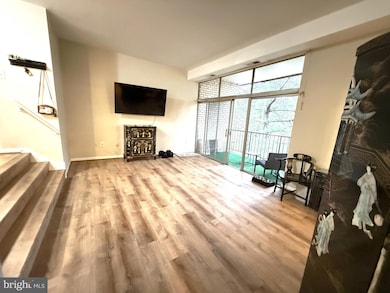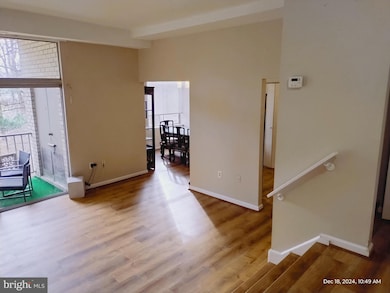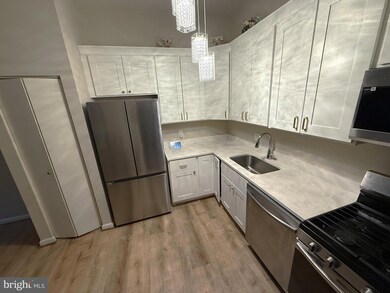
14450 Parkvale Rd Unit 14450 -5 Rockville, MD 20853
Rock Creek Village NeighborhoodHighlights
- Gourmet Kitchen
- Open Floorplan
- Main Floor Bedroom
- Flower Valley Elementary School Rated A
- Engineered Wood Flooring
- Community Pool
About This Home
As of January 2025Amazing opportunity to own in the rarely available NORTH CREEK VILLA CODIMIIUMS. This beautiful PENTHOUSE unit has 2 levels and has been tastefully updated with luxury vinyl plank wood floors throughout. Enter the condo and be greeted with gleaming floors and open space. Step down into the large living room with access to the balcony. The living room leads to both the kitchen and dining room through 2 separate doorways. The configuration lends it self to easy entertaining. The beautiful updated kitchen has stainless steel appliances and is spacious. Attached to the kitchen is the large separate dining room that has its own entryway to the living room. Back up the steps to the roomy 1 bedroom with walk in closet. The full bathroom with tub is also on the upper level. Just outside the bathroom is the in unit laundry room and storage. The lower condo fee includes gas, heat, water and many community amenities such as the seasonal outdoor pool and maintenance of the common areas. New electrical panel installed 2022. The community is located steps to Rock Creek park and walk/bike trails as well as shopping , restaurants and on the public transport bus line. Come see this great condo today! More photos to come Wednesday!
Last Agent to Sell the Property
Keller Williams Capital Properties License #SP200204085 Listed on: 12/18/2024

Property Details
Home Type
- Condominium
Est. Annual Taxes
- $1,861
Year Built
- Built in 1964
HOA Fees
- $483 Monthly HOA Fees
Parking
- Parking Lot
Home Design
- Brick Exterior Construction
Interior Spaces
- 831 Sq Ft Home
- Property has 1.5 Levels
- Open Floorplan
- Sliding Windows
- Sliding Doors
- Living Room
- Dining Room
Kitchen
- Gourmet Kitchen
- Electric Oven or Range
- Dishwasher
- Stainless Steel Appliances
- Disposal
Flooring
- Engineered Wood
- Tile or Brick
- Luxury Vinyl Plank Tile
Bedrooms and Bathrooms
- 1 Main Level Bedroom
- 1 Full Bathroom
Laundry
- Laundry Room
- Dryer
- Washer
Outdoor Features
- Balcony
- Exterior Lighting
Utilities
- 90% Forced Air Heating and Cooling System
- Natural Gas Water Heater
Listing and Financial Details
- Assessor Parcel Number 161302449350
Community Details
Overview
- Association fees include all ground fee, common area maintenance, exterior building maintenance, parking fee, snow removal, trash, water, gas, heat
- Low-Rise Condominium
- North Creek Villas Subdivision
Recreation
- Community Pool
- Bike Trail
Pet Policy
- Limit on the number of pets
Similar Homes in Rockville, MD
Home Values in the Area
Average Home Value in this Area
Property History
| Date | Event | Price | Change | Sq Ft Price |
|---|---|---|---|---|
| 01/31/2025 01/31/25 | Sold | $200,000 | 0.0% | $241 / Sq Ft |
| 12/18/2024 12/18/24 | For Sale | $200,000 | -- | $241 / Sq Ft |
Tax History Compared to Growth
Agents Affiliated with this Home
-

Seller's Agent in 2025
Sally Croarkin
Keller Williams Capital Properties
(240) 620-4338
3 in this area
29 Total Sales
-

Buyer's Agent in 2025
Bob Chew
Samson Properties
(410) 995-9600
4 in this area
2,793 Total Sales
-

Buyer Co-Listing Agent in 2025
Maria Sabatini
Samson Properties
(773) 412-4484
3 in this area
32 Total Sales
Map
Source: Bright MLS
MLS Number: MDMC2158476
- 14424 Parkvale Rd Unit 3
- 14410 Parkvale Rd Unit 5
- 5631 Hogenhill Terrace
- 5572 Burnside Dr
- 2519 Baltimore Rd Unit 6
- 14720 Waterway Dr
- 14817 Lake Terrace
- 14619 Myer Terrace
- 14536 Barkwood Dr
- 1620 Gruenther Ave
- 4 Calvin Ct
- 1627 Marshall Ave
- 1781 Redgate Farms Ct
- 405 Farragut Ave
- 4905 Bel Pre Rd
- 1205 Gladstone Dr
- 13808 Flint Rock Rd
- 5 Wesley Ct
- 2207 Pinneberg Ave
- 400 Calvin Ln
