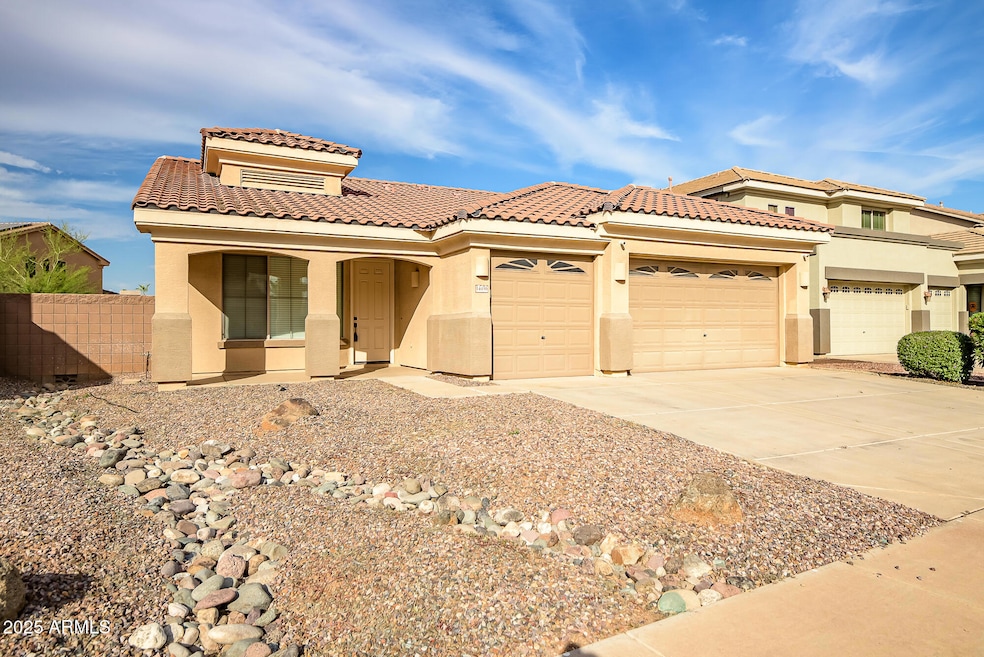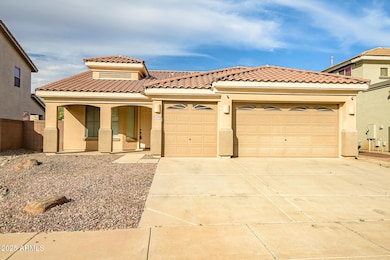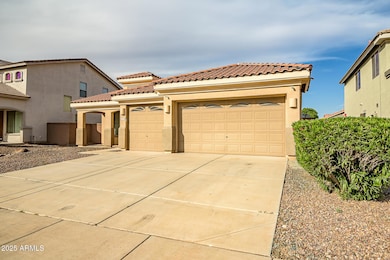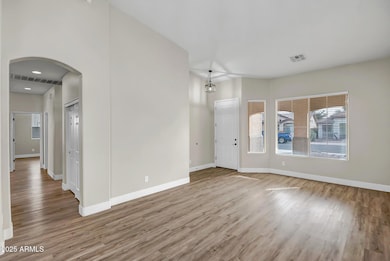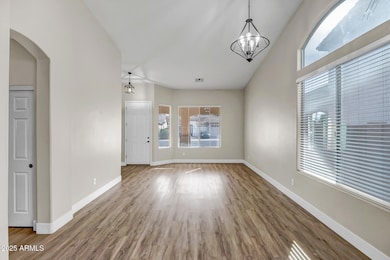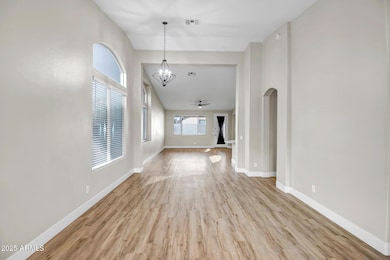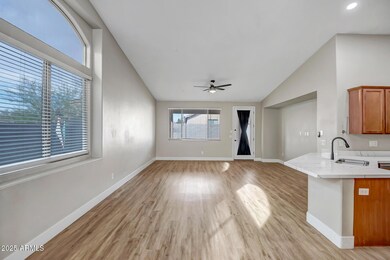14456 W Boca Raton Rd Surprise, AZ 85379
Estimated payment $2,630/month
Highlights
- Vaulted Ceiling
- Eat-In Kitchen
- Central Air
- Covered Patio or Porch
- Dual Vanity Sinks in Primary Bathroom
- Artificial Turf
About This Home
Beautifully updated 1,866 SqFt 3bed home in the highly sought-after Royal Ranch community of Surprise, AZ! This spacious single-story layout features vaulted ceilings, an epoxied 3-car garage, and a full 2022 renovation that includes premium laminate flooring, upgraded baseboards, opened up floor plan, quartz countertops, a fully remodeled master shower, fresh interior paint, new blinds, LED can lighting, and modern fixtures throughout. The backyard offers low-maintenance synthetic turf—perfect for relaxing or entertaining. A new HVAC unit installed in 2022 adds extra comfort and peace of mind. A total of $70k was spent to make this property stand out! It doesn't get much more move-in ready!
Home Details
Home Type
- Single Family
Est. Annual Taxes
- $1,643
Year Built
- Built in 2004
Lot Details
- 6,978 Sq Ft Lot
- Desert faces the front and back of the property
- Block Wall Fence
- Artificial Turf
- Sprinklers on Timer
HOA Fees
- $96 Monthly HOA Fees
Parking
- 3 Car Garage
Home Design
- Wood Frame Construction
- Tile Roof
- Stucco
Interior Spaces
- 1,866 Sq Ft Home
- 1-Story Property
- Vaulted Ceiling
- Washer and Dryer Hookup
Kitchen
- Kitchen Updated in 2022
- Eat-In Kitchen
- Built-In Microwave
Flooring
- Floors Updated in 2022
- Laminate Flooring
Bedrooms and Bathrooms
- 3 Bedrooms
- Bathroom Updated in 2022
- Primary Bathroom is a Full Bathroom
- 2 Bathrooms
- Dual Vanity Sinks in Primary Bathroom
- Bathtub With Separate Shower Stall
Schools
- Ashton Ranch Middle School
- Valley Vista High School
Utilities
- Cooling System Updated in 2022
- Central Air
- Heating System Uses Natural Gas
Additional Features
- North or South Exposure
- Covered Patio or Porch
Community Details
- Association fees include ground maintenance
- Royal Ranch Association, Phone Number (480) 649-2017
- Built by Fulton
- Royal Ranch Unit 1 Parcel 1 Lots 13 14 15 Replat Subdivision
Listing and Financial Details
- Tax Lot 13
- Assessor Parcel Number 509-02-942
Map
Home Values in the Area
Average Home Value in this Area
Tax History
| Year | Tax Paid | Tax Assessment Tax Assessment Total Assessment is a certain percentage of the fair market value that is determined by local assessors to be the total taxable value of land and additions on the property. | Land | Improvement |
|---|---|---|---|---|
| 2025 | $1,658 | $17,873 | -- | -- |
| 2024 | $1,631 | $17,022 | -- | -- |
| 2023 | $1,631 | $31,180 | $6,230 | $24,950 |
| 2022 | $1,616 | $24,050 | $4,810 | $19,240 |
| 2021 | $1,677 | $22,100 | $4,420 | $17,680 |
| 2020 | $1,658 | $20,820 | $4,160 | $16,660 |
| 2019 | $1,609 | $19,350 | $3,870 | $15,480 |
| 2018 | $1,583 | $18,050 | $3,610 | $14,440 |
| 2017 | $1,472 | $16,060 | $3,210 | $12,850 |
| 2016 | $1,377 | $15,250 | $3,050 | $12,200 |
| 2015 | $1,302 | $14,750 | $2,950 | $11,800 |
Property History
| Date | Event | Price | List to Sale | Price per Sq Ft | Prior Sale |
|---|---|---|---|---|---|
| 11/27/2025 11/27/25 | Price Changed | $457,000 | -0.7% | $245 / Sq Ft | |
| 11/14/2025 11/14/25 | For Sale | $460,000 | 0.0% | $247 / Sq Ft | |
| 05/01/2024 05/01/24 | Rented | $2,295 | 0.0% | -- | |
| 03/26/2024 03/26/24 | For Rent | $2,295 | 0.0% | -- | |
| 08/29/2022 08/29/22 | Sold | $435,000 | 0.0% | $233 / Sq Ft | View Prior Sale |
| 08/09/2022 08/09/22 | Pending | -- | -- | -- | |
| 08/08/2022 08/08/22 | Off Market | $435,000 | -- | -- | |
| 08/03/2022 08/03/22 | Price Changed | $450,000 | -2.2% | $241 / Sq Ft | |
| 07/23/2022 07/23/22 | Price Changed | $460,000 | -2.1% | $247 / Sq Ft | |
| 06/13/2022 06/13/22 | For Sale | $470,000 | 0.0% | $252 / Sq Ft | |
| 05/23/2022 05/23/22 | Pending | -- | -- | -- | |
| 05/19/2022 05/19/22 | Price Changed | $470,000 | -2.1% | $252 / Sq Ft | |
| 05/05/2022 05/05/22 | For Sale | $480,000 | 0.0% | $257 / Sq Ft | |
| 12/06/2014 12/06/14 | Rented | $1,150 | 0.0% | -- | |
| 12/06/2014 12/06/14 | Under Contract | -- | -- | -- | |
| 11/07/2014 11/07/14 | For Rent | $1,150 | -- | -- |
Purchase History
| Date | Type | Sale Price | Title Company |
|---|---|---|---|
| Warranty Deed | -- | -- | |
| Warranty Deed | $432,500 | American Title Services | |
| Special Warranty Deed | $228,710 | -- | |
| Cash Sale Deed | $163,455 | -- | |
| Interfamily Deed Transfer | -- | -- |
Mortgage History
| Date | Status | Loan Amount | Loan Type |
|---|---|---|---|
| Previous Owner | $326,250 | New Conventional | |
| Previous Owner | $182,968 | Adjustable Rate Mortgage/ARM | |
| Previous Owner | $182,968 | Purchase Money Mortgage |
Source: Arizona Regional Multiple Listing Service (ARMLS)
MLS Number: 6947581
APN: 509-02-942
- 14420 W Boca Raton Rd
- 14432 W Hearn Rd
- 14370 W Hearn Rd
- 14390 W Eugene Terrace
- 14548 W Watson Ln
- 14560 W Alexandria Way
- 14228 W Boca Raton Rd
- 14229 W Calavar Rd
- 13507 N 143rd Ave
- 14715 W Redfield Rd
- 14450 W Evans Dr
- 14664 W Alexandria Way
- 14635 W Alexandria Way
- 14374 W Pershing St
- Plan 1405 at Beacon Hill at Marley Park
- Plan 1529 at Beacon Hill at Marley Park
- Plan 2159 at Beacon Hill at Marley Park
- Plan 1370 at Beacon Hill at Marley Park
- 14762 W Georgia Dr
- 14624 W Gelding Dr
- 14444 W Boca Raton Rd
- 14440 W Redfield Rd
- 14338 W Crocus Dr
- 14568 W Crocus Dr
- 14193 W Ventura St
- 14403 W Mandalay Ln
- 14762 W Georgia Dr
- 13286 N 144th Dr
- 14735 W Alexandria Way
- 14151 W Georgia Dr
- 14856 W Ventura St
- 14857 W Hearn Rd
- 14651 W Valentine St
- 14143 W Old Oak Ln
- 14649 W Dreyfus St
- 14760 W Banff Ln Unit III
- 15011 W Redfield Rd
- 15008 W Calavar Rd
- 14735 N 148th Ave
- 15025 W Old Oak Ln
