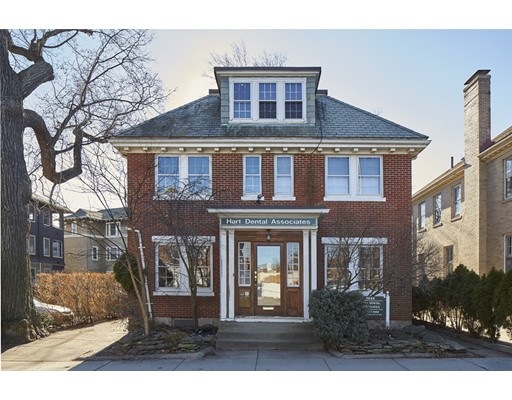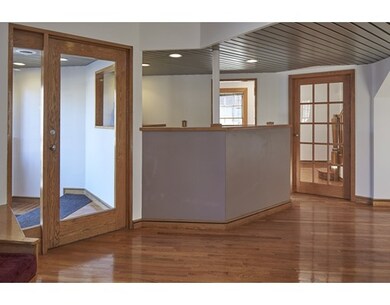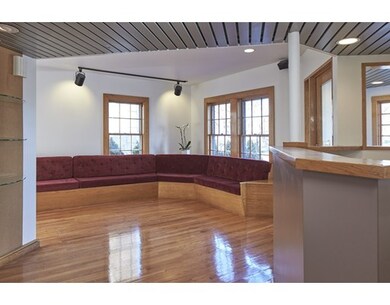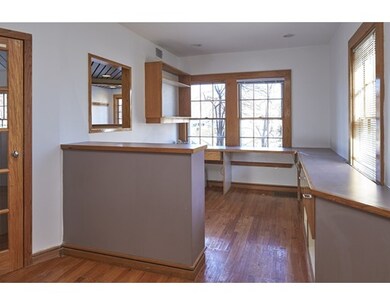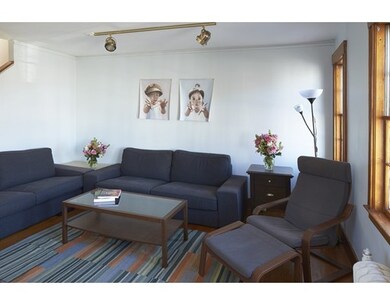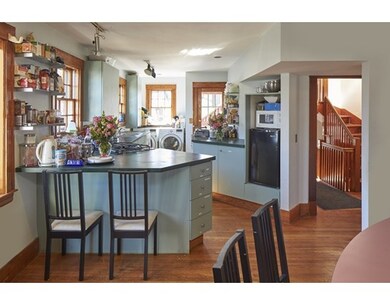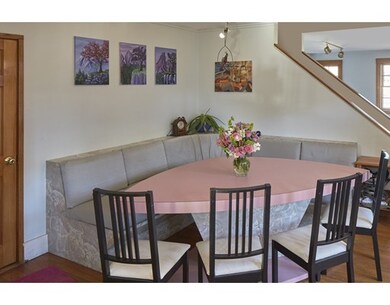
1446 Cambridge St Cambridge, MA 02139
Mid-Cambridge NeighborhoodAbout This Home
As of August 2018Dynamite Mid-Cambridge location! This handsome brick Colonial with its light-flooded interior would make a wonderful 2-unit or single-family home. Built in 1926 as a residential two-unit, it presently is mixed use, with a dental office on the first floor and a 2-level apartment on the second and third floors. With 3,985 square feet of living space and an unfinished basement to provide more room, this is a lot of "house." Added options: ample room for a professional home office; a live-in mixed use, as it is now; an investment property as is or 2 condominiums. Permitted business uses on the first (and second) floor are medical/dental/therapy--or a professional home office. The spacious reception and waiting area would serve as a living/dining room; the semi-open office next to it is perfect for a kitchen. Some configuration would be needed for a master suite. Airy duplex apartment on 2d/3d levels. 2-car garage + one; 3 decks, patio/garden. Near T's and all of the Squares!
Property Details
Home Type
Multi-Family
Est. Annual Taxes
$14,606
Year Built
1926
Lot Details
0
Listing Details
- Lot Description: Fenced/Enclosed, Level, Other (See Remarks)
- Property Type: Multi-family
- Other Agent: 2.50
- Lead Paint: Unknown
- Year Round: Yes
- Special Features: None
- Property Sub Type: MultiFamily
- Year Built: 1926
Interior Features
- Has Basement: Yes
- Number of Rooms: 13
- Amenities: Public Transportation, Shopping, Park, Medical Facility, Highway Access, House of Worship, Private School, Public School, T-Station, University, Other (See Remarks)
- Electric: Circuit Breakers, 200 Amps, Individually Metered, Other (See Remarks)
- Energy: Storm Windows, Prog. Thermostat
- Flooring: Hardwood
- Basement: Full, Walk Out, Interior Access, Concrete Floor, Unfinished Basement
- Total Levels: 3
Exterior Features
- Roof: Slate, Rubber
- Construction: Frame
- Exterior: Brick
- Exterior Features: Deck - Composite, Patio, Gutters, Professional Landscaping, Screens, Fenced Yard, Garden Area, Other (See Remarks)
- Foundation: Poured Concrete
Garage/Parking
- Garage Spaces: 2
- Parking: Off-Street, Deeded, Improved Driveway
- Parking Spaces: 1
Utilities
- Cooling Zones: 1
- Heat Zones: 2
- Hot Water: Natural Gas, Tank
- Utility Connections: for Gas Range, for Electric Oven, for Electric Dryer, Washer Hookup
- Sewer: City/Town Sewer
- Water: City/Town Water
Condo/Co-op/Association
- Total Units: 2
Lot Info
- Zoning: MIXED USE
Multi Family
- Cooling Units: 1
- Heat Units: 2
- Total Bedrooms: 7
- Total Floors: 3
- Total Full Baths: 2
- Total Half Baths: 2
- Total Levels: 3
- Total Rms: 13
- Total Rent_1: 4850
Ownership History
Purchase Details
Purchase Details
Purchase Details
Home Financials for this Owner
Home Financials are based on the most recent Mortgage that was taken out on this home.Purchase Details
Home Financials for this Owner
Home Financials are based on the most recent Mortgage that was taken out on this home.Purchase Details
Similar Homes in the area
Home Values in the Area
Average Home Value in this Area
Purchase History
| Date | Type | Sale Price | Title Company |
|---|---|---|---|
| Quit Claim Deed | -- | None Available | |
| Quit Claim Deed | -- | -- | |
| Not Resolvable | $1,905,000 | -- | |
| Quit Claim Deed | -- | -- | |
| Not Resolvable | $1,696,000 | -- | |
| Deed | $611,000 | -- |
Mortgage History
| Date | Status | Loan Amount | Loan Type |
|---|---|---|---|
| Previous Owner | $950,000 | Unknown | |
| Previous Owner | $360,000 | Commercial |
Property History
| Date | Event | Price | Change | Sq Ft Price |
|---|---|---|---|---|
| 08/03/2018 08/03/18 | Sold | $1,905,000 | -2.3% | $478 / Sq Ft |
| 05/19/2018 05/19/18 | Pending | -- | -- | -- |
| 05/09/2018 05/09/18 | For Sale | $1,950,000 | +15.0% | $489 / Sq Ft |
| 02/28/2017 02/28/17 | Sold | $1,696,000 | +0.1% | $426 / Sq Ft |
| 02/03/2017 02/03/17 | Pending | -- | -- | -- |
| 01/18/2017 01/18/17 | For Sale | $1,695,000 | -- | $425 / Sq Ft |
Tax History Compared to Growth
Tax History
| Year | Tax Paid | Tax Assessment Tax Assessment Total Assessment is a certain percentage of the fair market value that is determined by local assessors to be the total taxable value of land and additions on the property. | Land | Improvement |
|---|---|---|---|---|
| 2025 | $14,606 | $2,300,200 | $1,139,900 | $1,160,300 |
| 2024 | $13,647 | $2,305,200 | $1,188,500 | $1,116,700 |
| 2023 | $12,833 | $2,190,000 | $1,210,900 | $979,100 |
| 2022 | $12,180 | $2,057,400 | $1,172,800 | $884,600 |
| 2021 | $11,377 | $1,944,800 | $1,093,200 | $851,600 |
| 2020 | $10,960 | $1,906,000 | $1,071,500 | $834,500 |
| 2019 | $0 | $1,673,400 | $382,500 | $1,290,900 |
| 2018 | -- | $1,613,000 | $342,000 | $1,271,000 |
| 2017 | -- | $1,439,900 | $306,000 | $1,133,900 |
| 2016 | -- | $1,242,500 | $261,000 | $981,500 |
| 2015 | -- | $1,131,000 | $238,500 | $892,500 |
| 2014 | -- | $1,058,000 | $225,000 | $833,000 |
Agents Affiliated with this Home
-
L
Seller's Agent in 2018
Lawrence O'connor
Sterling Beacon Hill
(617) 785-6188
32 Total Sales
-

Buyer's Agent in 2018
Kim Walker Chin
Coldwell Banker Realty - Cambridge
(617) 864-4430
5 in this area
95 Total Sales
-

Seller's Agent in 2017
Bonny Lamb
Compass
(617) 803-8080
6 in this area
40 Total Sales
Map
Source: MLS Property Information Network (MLS PIN)
MLS Number: 72110031
APN: CAMB-000113-000000-000038
- 75 Fayette St Unit 3
- 135 Antrim St Unit A
- 88 Highland Ave Unit 2
- 88 Highland Ave Unit 88
- 119 Amory St
- 127 Amory St
- 142 Amory St Unit 2
- 142 Amory St Unit 1
- 124 Amory St
- 17 Dimick St
- 12 Buckingham St
- 239 Prospect St Unit 2
- 239 Prospect St Unit 241-3
- 63 Oak St Unit 3
- 68 Line St Unit 2
- 17 Wyatt St
- 72 Dana St Unit 1
- 72 Dana St Unit 2
- 72 Dana St Unit 3
- 393 Broadway Unit 24
