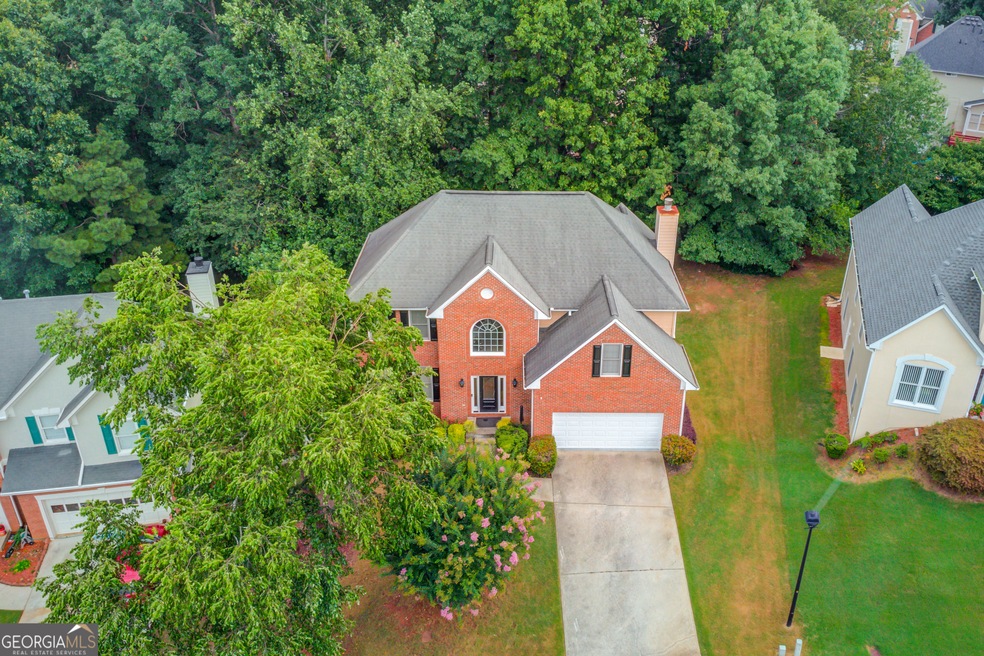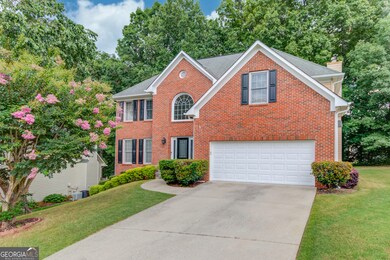1446 Chadwick Ridge Ct Unit 4 Lawrenceville, GA 30043
Estimated payment $3,412/month
Highlights
- Clubhouse
- Deck
- Traditional Architecture
- Jackson Elementary School Rated A-
- Private Lot
- Wood Flooring
About This Home
Welcome home to this beautifully updated traditional residence in the heart of Lawrenceville. Every detail has been thoughtfully improved, from the new ceiling fans and custom stair railing to the impressive new front door with sidelights. Both HVAC systems were replaced in 2023 and 2024, ensuring comfort and peace of mind for years to come. The updates continue throughout the home, leading to the true showpiece of the property, the oversized primary suite. This retreat features a spacious sitting area and a stunningly renovated bathroom with a frameless tile shower, quartz countertops, and modern fixtures that create a spa-like atmosphere. The main level combines elegance and functionality with a formal dining room, living room, and an open family room and kitchen featuring granite countertops, a center island, stainless steel appliances, and a gas range. French doors open to a brand new back deck, perfect for outdoor dining and entertaining. Three additional bedrooms, a full bath, and a conveniently located laundry room complete the upper level. The finished terrace level offers even more flexibility with a kitchenette, bedroom, full bath, and living area, ideal for guests or multi-generational living. Conveniently located near excellent schools, shopping, and dining, this home blends modern upgrades, timeless comfort, and an inviting layout that feels like home the moment you walk in.
Listing Agent
Keller Williams Realty Atl. Partners License #373522 Listed on: 07/02/2025

Home Details
Home Type
- Single Family
Est. Annual Taxes
- $4,801
Year Built
- Built in 1995
Lot Details
- 0.28 Acre Lot
- Private Lot
- Sloped Lot
HOA Fees
- $60 Monthly HOA Fees
Home Design
- Traditional Architecture
- Composition Roof
- Brick Front
Interior Spaces
- 2-Story Property
- Tray Ceiling
- High Ceiling
- Ceiling Fan
- Factory Built Fireplace
- Double Pane Windows
- Family Room with Fireplace
- Breakfast Room
- Home Office
- Game Room
- Home Gym
Kitchen
- Breakfast Bar
- Microwave
- Dishwasher
- Kitchen Island
- Disposal
Flooring
- Wood
- Tile
Bedrooms and Bathrooms
- Walk-In Closet
- Double Vanity
Laundry
- Laundry Room
- Laundry on upper level
Finished Basement
- Basement Fills Entire Space Under The House
- Interior and Exterior Basement Entry
- Finished Basement Bathroom
- Natural lighting in basement
Home Security
- Carbon Monoxide Detectors
- Fire and Smoke Detector
Parking
- 2 Car Garage
- Parking Accessed On Kitchen Level
Outdoor Features
- Deck
Location
- Property is near schools
- Property is near shops
Schools
- Jackson Elementary School
- Northbrook Middle School
- Peachtree Ridge High School
Utilities
- Central Heating and Cooling System
- Heating System Uses Natural Gas
- Underground Utilities
- Gas Water Heater
- High Speed Internet
- Phone Available
- Cable TV Available
Community Details
Overview
- Association fees include management fee, swimming
- Chadwick Pointe Subdivision
Amenities
- Clubhouse
Recreation
- Community Playground
- Community Pool
Map
Home Values in the Area
Average Home Value in this Area
Tax History
| Year | Tax Paid | Tax Assessment Tax Assessment Total Assessment is a certain percentage of the fair market value that is determined by local assessors to be the total taxable value of land and additions on the property. | Land | Improvement |
|---|---|---|---|---|
| 2025 | $5,117 | $198,920 | $48,240 | $150,680 |
| 2024 | $4,801 | $176,200 | $36,400 | $139,800 |
| 2023 | $4,801 | $182,000 | $36,400 | $145,600 |
| 2022 | $4,400 | $154,960 | $34,400 | $120,560 |
| 2021 | $3,834 | $124,440 | $28,000 | $96,440 |
| 2020 | $3,667 | $115,400 | $24,560 | $90,840 |
| 2019 | $3,572 | $115,400 | $24,560 | $90,840 |
| 2018 | $3,301 | $102,720 | $22,800 | $79,920 |
| 2016 | $3,021 | $88,800 | $22,800 | $66,000 |
| 2015 | $2,946 | $84,040 | $18,800 | $65,240 |
| 2014 | -- | $84,040 | $18,800 | $65,240 |
Property History
| Date | Event | Price | List to Sale | Price per Sq Ft |
|---|---|---|---|---|
| 10/29/2025 10/29/25 | Price Changed | $560,000 | -1.6% | $162 / Sq Ft |
| 08/29/2025 08/29/25 | Price Changed | $569,000 | -1.7% | $164 / Sq Ft |
| 07/02/2025 07/02/25 | For Sale | $579,000 | -- | $167 / Sq Ft |
Purchase History
| Date | Type | Sale Price | Title Company |
|---|---|---|---|
| Deed | $219,500 | -- | |
| Deed | $174,900 | -- |
Mortgage History
| Date | Status | Loan Amount | Loan Type |
|---|---|---|---|
| Open | $208,500 | New Conventional | |
| Closed | $0 | No Value Available |
Source: Georgia MLS
MLS Number: 10556155
APN: 7-072-326
- 1564 Chadwick Point Ct
- 1595 Chadberry Way
- 1300 Sever Woods Dr
- 1434 Shelly Cir
- 1191 Lake Washington Dr
- 1453 Allison Ct Unit 1
- 1112 Hopedale Ln
- 1665 Rambling Woods Dr
- 1570 Twin Bridge Ln
- 1059 Mount Water Ln
- 1710 Omie Way
- 1915 Eagle Valley Ct Unit 4
- 1368 Christiana Dr
- 1657 Hampton Woods Way
- 1009 Bexhill Dr
- 1602 Chadwick Ridge Dr
- 1565 Brantin Dr
- 1530 Brantin Dr
- 1380 Twin Bridge Ln Unit ID1254402P
- 1345 Yorktown Dr NW Unit ID1254391P
- 1254 Township Dr Unit ID1254393P
- 951 Garden Oak Ct
- 2230 Sweet Blossom Trail
- 2220 Sweet Blossom Trail
- 1880 Furlong Run
- 1539 Creek Bend Ln NW
- 1572 Creek Bend Ln
- 1621 Omie Way Unit 4
- 1802 Oberlin Dr
- 1882 Oberlin Dr
- 1529 Hillary Cove Ct
- 1266 Clairmont Ct
- 1218 Raleigh Way NW
- 1260 Della Way
- 1414 Justin Dr






