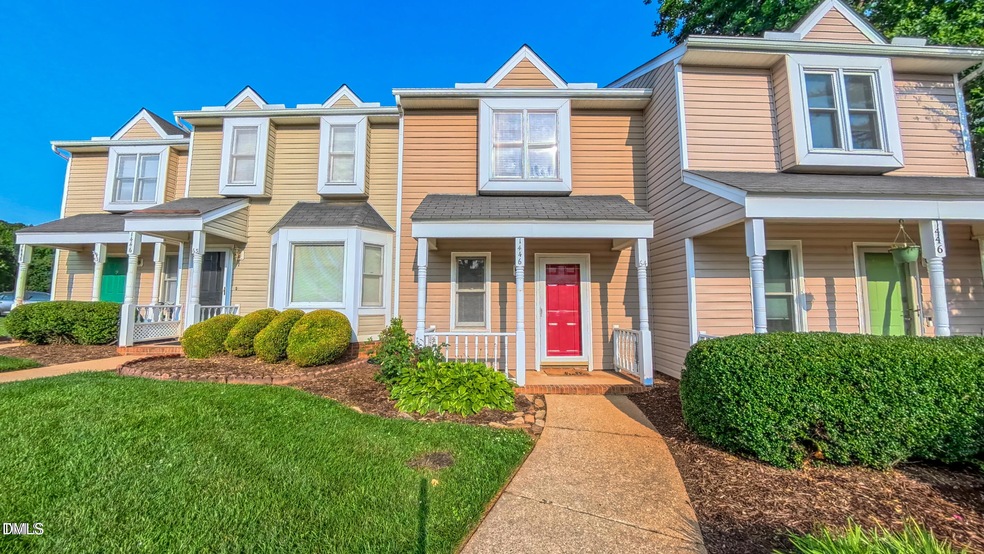1446 Cimarron Pkwy Unit 64 Wake Forest, NC 27587
Estimated payment $1,646/month
Highlights
- Popular Property
- Traditional Architecture
- Patio
- Heritage High School Rated A
- Main Floor Primary Bedroom
- Central Heating and Cooling System
About This Home
Charming, move-in-ready 2-story townhouse ideally located just minutes from historic Downtown Wake Forest, major shopping, Southeastern Baptist Theological Seminary, and within walking distance to local restaurants and everyday conveniences. This home offers comfort, practicality, and an unbeatable location—perfect for homeowners or investors alike. Step inside to an inviting open-concept main level featuring a bright dining area and a cozy living room complete with a corner wood-burning fireplace, creating the perfect gathering spot. The kitchen includes stainless steel appliances—refrigerator, glass-top range, and dishwasher—plus a pantry and plenty of cabinet storage. Enjoy your own outdoor retreat with a private fenced patio, ideal for morning coffee, grilling, or quiet evenings. The attached exterior storage room adds even more functionality. Upstairs, the spacious primary bedroom features a ceiling fan and a walk-in closet, offering comfort and convenience. A laundry closet is located in the upstairs hallway for easy access. Secondary bedroom offers flexible use as a guest room, office, or hobby space. Features You'll Love: Minutes to historic downtown Wake Forest Walking distance to restaurants & conveniences Kitchen with pantry, ample cabinets & stainless steel appliances Open dining/living area with wood-burning fireplace Private fenced patio with attached storage Primary bedroom with walk-in closet & ceiling fan Laundry located conveniently upstairs Community amenities (if applicable—pool, clubhouse, etc.) Ideal for first-time buyers, downsizers, or investors Adorable, functional, and perfectly located—this townhouse is ready for its next owner. Schedule your showing today!
Townhouse Details
Home Type
- Townhome
Year Built
- Built in 1986
Lot Details
- 871 Sq Ft Lot
- No Common Walls
- Fenced
HOA Fees
- $230 Monthly HOA Fees
Home Design
- Traditional Architecture
Interior Spaces
- 1,050 Sq Ft Home
- 2-Story Property
Kitchen
- Range
- Dishwasher
Bedrooms and Bathrooms
- 2 Bedrooms
- Primary Bedroom on Main
- 2 Full Bathrooms
Schools
- Forest Pines Elementary School
- Wake Forest Middle School
- Heritage High School
Additional Features
- Patio
- Central Heating and Cooling System
Community Details
- Association fees include utilities
- Forest Pointe At Cimarron Subdivision
Listing and Financial Details
- Assessor Parcel Number 1840.03-14-1317-000
Map
Home Values in the Area
Average Home Value in this Area
Tax History
| Year | Tax Paid | Tax Assessment Tax Assessment Total Assessment is a certain percentage of the fair market value that is determined by local assessors to be the total taxable value of land and additions on the property. | Land | Improvement |
|---|---|---|---|---|
| 2025 | $2,155 | $223,173 | $60,000 | $163,173 |
| 2024 | $2,147 | $223,173 | $60,000 | $163,173 |
| 2023 | $1,457 | $123,684 | $22,000 | $101,684 |
| 2022 | $1,398 | $123,684 | $22,000 | $101,684 |
| 2021 | $1,374 | $123,684 | $22,000 | $101,684 |
| 2020 | $1,374 | $123,684 | $22,000 | $101,684 |
| 2019 | $1,065 | $84,214 | $14,000 | $70,214 |
| 2018 | $1,009 | $84,214 | $14,000 | $70,214 |
| 2017 | $976 | $84,214 | $14,000 | $70,214 |
| 2016 | $964 | $84,214 | $14,000 | $70,214 |
| 2015 | $1,046 | $90,409 | $16,000 | $74,409 |
| 2014 | $1,013 | $90,409 | $16,000 | $74,409 |
Property History
| Date | Event | Price | List to Sale | Price per Sq Ft |
|---|---|---|---|---|
| 12/09/2025 12/09/25 | For Sale | $235,000 | -- | $224 / Sq Ft |
Purchase History
| Date | Type | Sale Price | Title Company |
|---|---|---|---|
| Quit Claim Deed | -- | None Listed On Document | |
| Warranty Deed | $70,000 | Investors Title Ins Co | |
| Warranty Deed | $82,500 | -- |
Mortgage History
| Date | Status | Loan Amount | Loan Type |
|---|---|---|---|
| Previous Owner | $74,000 | No Value Available |
Source: Doorify MLS
MLS Number: 10136540
APN: 1840.03-14-1317-000
- 1454 Cimarron Pkwy
- 1413 Cedar Branch Ct
- 0 S Main St
- 1451 Cimarron Pkwy
- 218 Forestville Rd
- 319 Tillamook Dr
- 1305 Ecola Valley Ct
- 1758 Rowsby Ct
- 1301 Ecola Valley Ct
- 262 Tillamook Dr
- 1240 Miracle Dr
- 1701 Highpoint St
- 122 Alberbury Commons Ct
- 1724 Highpoint St
- 432 Bridgeton Ave
- 1525 Holding Village Way
- 1525 Reynolds Mill Rd
- 405 Grove Overlook Ln Unit 200
- 405 Grove Overlook Ln Unit 100
- 515 Forestville Rd
- 1454 Cimarron Pkwy Unit 12
- 1333 Cedar Branch Ct
- 109 Carmel Woods Ct
- 1747 Alexander Springs Ln
- 246 Tillamook Dr
- 457 Stone Monument Dr
- 1524 Woodfield Creek Dr
- 1309 Holding Village Way
- 336 Friendship Chapel Rd
- 1112 Holding Village Way
- 346 Friendship Chapel Rd
- 1656 Silo Ridge Dr
- 1910 Capital Creek Dr
- 419 Belgian Red Way
- 413 Belgian Red Way
- 1000 Lakeside Terrace Ct
- 521 Granite Grove Loop
- 242 Sugar Maple Ave
- 1760 Pasture Walk Dr
- 857 S Franklin St







