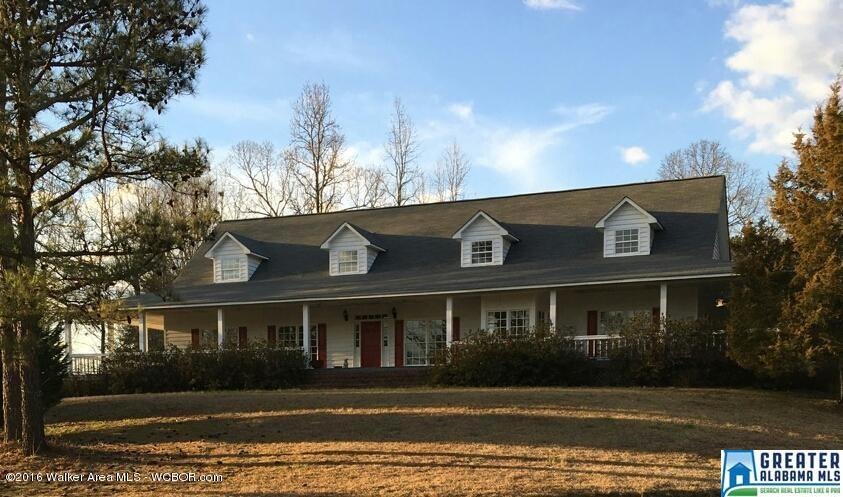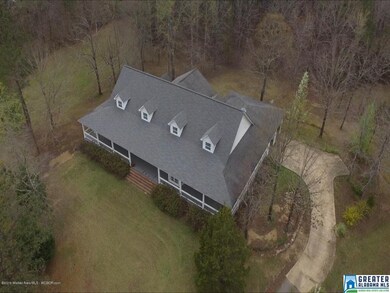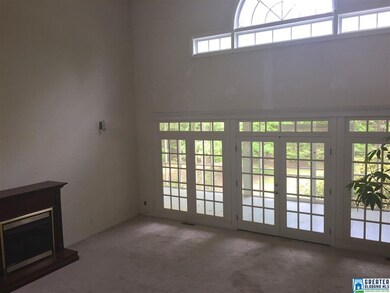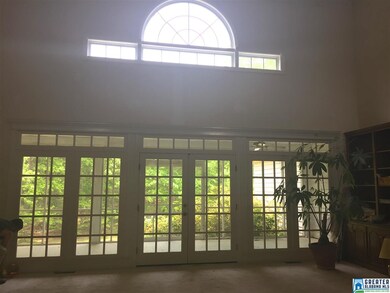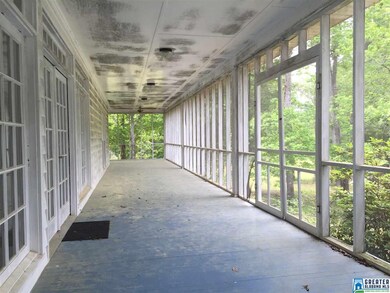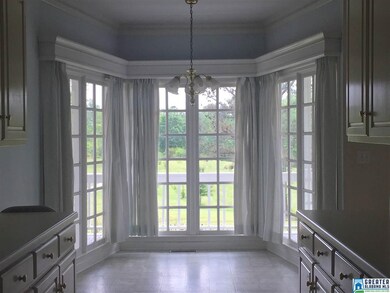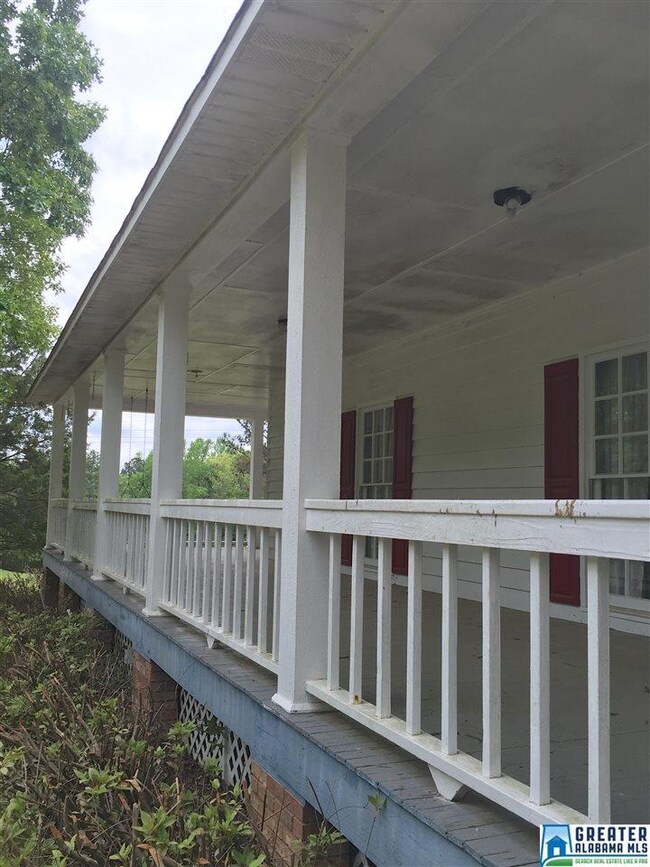
1446 Davidson Loop Oakman, AL 35579
Highlights
- Sitting Area In Primary Bedroom
- Cathedral Ceiling
- Attic
- Deck
- Wood Flooring
- Screened Porch
About This Home
As of July 2016If you are looking for a large home with acreage in a neighborhood with privacy, this could be for you. This Colonial style home sits on appr 2.34 and has a wrap-around porch . With over 5,000 sq. ft. and 2 levels, it has 5 bedrooms and 4.5 baths. There is a lot of space for entertaining with a living room, dining room, den with gas log fireplace, media room and eat-in kitchen with bay windows. The large master suite is on the main level. There's lots of square footage for the house. Additional property may be added to this purchase.
Last Agent to Sell the Property
All Four Real Estate Inc License #56903 Listed on: 04/24/2016
Home Details
Home Type
- Single Family
Est. Annual Taxes
- $691
Year Built
- 1994
Parking
- 2 Car Attached Garage
- Garage on Main Level
- Side Facing Garage
Interior Spaces
- 2-Story Property
- Crown Molding
- Cathedral Ceiling
- Recessed Lighting
- Ventless Fireplace
- Gas Fireplace
- Bay Window
- French Doors
- Dining Room
- Den with Fireplace
- Screened Porch
- Crawl Space
- Attic
Kitchen
- Stove
- Built-In Microwave
- Dishwasher
- Laminate Countertops
Flooring
- Wood
- Carpet
- Tile
- Vinyl
Bedrooms and Bathrooms
- 5 Bedrooms
- Sitting Area In Primary Bedroom
- Primary Bedroom on Main
- Split Vanities
- Garden Bath
- Separate Shower
- Linen Closet In Bathroom
Laundry
- Laundry Room
- Laundry on main level
- Washer and Electric Dryer Hookup
Outdoor Features
- Deck
Utilities
- No Cooling
- No Heating
- Electric Water Heater
- Septic Tank
Listing and Financial Details
- Assessor Parcel Number 64-21-05-16-0-000-022.006
Ownership History
Purchase Details
Home Financials for this Owner
Home Financials are based on the most recent Mortgage that was taken out on this home.Purchase Details
Home Financials for this Owner
Home Financials are based on the most recent Mortgage that was taken out on this home.Purchase Details
Purchase Details
Similar Homes in Oakman, AL
Home Values in the Area
Average Home Value in this Area
Purchase History
| Date | Type | Sale Price | Title Company |
|---|---|---|---|
| Warranty Deed | $5,418 | -- | |
| Warranty Deed | $1,000 | -- | |
| Quit Claim Deed | $262,600 | -- | |
| Quit Claim Deed | $70,000 | -- | |
| Warranty Deed | -- | -- |
Mortgage History
| Date | Status | Loan Amount | Loan Type |
|---|---|---|---|
| Open | $250,000 | New Conventional | |
| Closed | $262,130 | Purchase Money Mortgage |
Property History
| Date | Event | Price | Change | Sq Ft Price |
|---|---|---|---|---|
| 07/06/2016 07/06/16 | Sold | $275,930 | 0.0% | $69 / Sq Ft |
| 07/06/2016 07/06/16 | Sold | $275,930 | +20.0% | $53 / Sq Ft |
| 05/11/2016 05/11/16 | Pending | -- | -- | -- |
| 05/09/2016 05/09/16 | Pending | -- | -- | -- |
| 04/24/2016 04/24/16 | For Sale | $229,900 | -16.7% | $44 / Sq Ft |
| 03/04/2016 03/04/16 | For Sale | $275,930 | -- | $69 / Sq Ft |
Tax History Compared to Growth
Tax History
| Year | Tax Paid | Tax Assessment Tax Assessment Total Assessment is a certain percentage of the fair market value that is determined by local assessors to be the total taxable value of land and additions on the property. | Land | Improvement |
|---|---|---|---|---|
| 2024 | $691 | $28,810 | $1,280 | $27,530 |
| 2023 | $691 | $28,810 | $1,280 | $27,530 |
| 2022 | $641 | $26,830 | $1,040 | $25,790 |
| 2021 | $576 | $24,272 | $1,040 | $23,232 |
| 2020 | $587 | $24,620 | $1,060 | $23,560 |
| 2019 | $631 | $24,980 | $1,080 | $23,900 |
| 2018 | $560 | $23,700 | $1,040 | $22,660 |
| 2017 | $560 | $23,700 | $1,040 | $22,660 |
| 2016 | $805 | $33,280 | $3,000 | $30,280 |
| 2015 | $805 | $33,280 | $3,000 | $30,280 |
| 2014 | $787 | $32,580 | $2,880 | $29,700 |
| 2013 | $787 | $32,580 | $2,880 | $29,700 |
Agents Affiliated with this Home
-
James Ann Martin

Seller's Agent in 2016
James Ann Martin
All Four Real Estate, Inc.
(205) 275-3994
116 Total Sales
-
N
Buyer's Agent in 2016
Non Member
Non - Board Member
-
Michelle Constant

Buyer's Agent in 2016
Michelle Constant
Lawler-Jones Real Estate & Dev
(205) 568-2325
13 Total Sales
Map
Source: Greater Alabama MLS
MLS Number: 748118
APN: 21-05-16-0-000-022-0060
- 11529 Highway 69
- 117 Davidson Loop
- 0 Dixie Springs Rd
- 264 Arley Way
- 7690 Market St
- 0 Providence Loop
- 000 Alabama 69
- 1126 Providence Loop
- 1853 Earnest Chapel Rd
- 0 Blanton Rd
- 9186 Old Tuscaloosa Rd
- 237 Piney Ridge Rd
- 1465 Earnest Chapel Rd
- 398 3rd Ave
- 285 White St
- 0 Standfield Rd Unit 11812366
- 125 Park Dunn Rd
- 98 Levine St
- 1829 Old Parrish Rd
- 263 Roberts Cir
