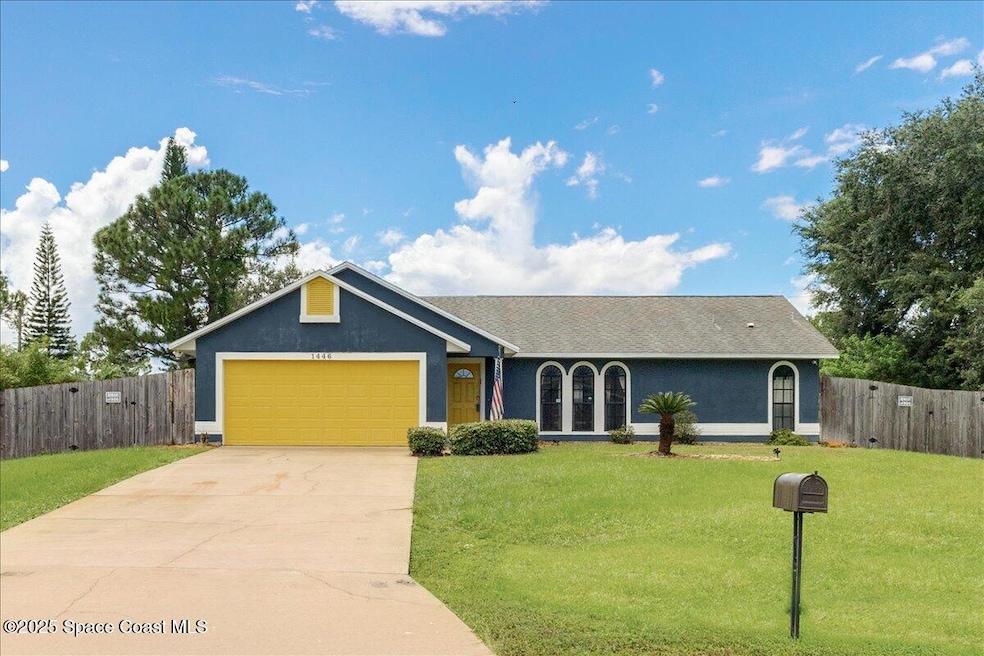
1446 Goyer Rd SE Palm Bay, FL 32909
Estimated payment $1,701/month
Highlights
- Hot Property
- RV Access or Parking
- Pool View
- Heated In Ground Pool
- Vaulted Ceiling
- No HOA
About This Home
Priced for a quick sale! Come home to this move-in ready pool home. With a little TLC, you could have instant equity! Inside you will find a 3 bed and 2 bath split floorpan with porcelain tile throughout. The primary bedroom has his and her closets and a two-person jetted bathtub in the bathroom, and French doors, which leading to the pool. Plenty of storage throughout including an oversized kitchen pantry. This home boasts a screened-in heated pool with a hot tub. Two fences enclose the spacious backyard. One for privacy and one around the perimeter. Perfect for pulling in and parking your RV through the double gated fence. Other home features include being wired with speakers and security cameras. Outside is a 10X14 shed wired for a workshop or convenient quiet work-from-home office. Conveniently located not even 3 miles from the area's newest Publix at the St. Johns Heritage Pkwy exit off of 95, you can work anywhere between from Cocoa to Vero and be there in no time at all
Home Details
Home Type
- Single Family
Est. Annual Taxes
- $4,183
Year Built
- Built in 1992
Lot Details
- 0.31 Acre Lot
- East Facing Home
- Privacy Fence
- Back Yard Fenced
Parking
- 2 Car Garage
- Garage Door Opener
- RV Access or Parking
Home Design
- Frame Construction
- Shingle Roof
- Stucco
Interior Spaces
- 1,383 Sq Ft Home
- 1-Story Property
- Vaulted Ceiling
- Ceiling Fan
- Skylights
- Screened Porch
- Tile Flooring
- Pool Views
Kitchen
- Electric Oven
- Electric Range
- Microwave
- Ice Maker
- Dishwasher
- Disposal
Bedrooms and Bathrooms
- 3 Bedrooms
- Split Bedroom Floorplan
- Dual Closets
- 2 Full Bathrooms
- Bathtub and Shower Combination in Primary Bathroom
Laundry
- Laundry in Garage
- Dryer
- Washer
Home Security
- Closed Circuit Camera
- Hurricane or Storm Shutters
Pool
- Heated In Ground Pool
- Heated Spa
- In Ground Spa
- Waterfall Pool Feature
- Fence Around Pool
- Screen Enclosure
Outdoor Features
- Separate Outdoor Workshop
- Shed
Schools
- Sunrise Elementary School
- Southwest Middle School
- Bayside High School
Utilities
- Central Heating and Cooling System
- 220 Volts in Garage
- 220 Volts in Workshop
- 200+ Amp Service
- Tankless Water Heater
- Septic Tank
- Sewer Not Available
- Cable TV Available
Community Details
- No Home Owners Association
- Port Malabar Unit 46 Subdivision
Listing and Financial Details
- Assessor Parcel Number 29-37-33-Kq-02071.0-0006.00
Map
Home Values in the Area
Average Home Value in this Area
Tax History
| Year | Tax Paid | Tax Assessment Tax Assessment Total Assessment is a certain percentage of the fair market value that is determined by local assessors to be the total taxable value of land and additions on the property. | Land | Improvement |
|---|---|---|---|---|
| 2024 | $4,183 | $94,310 | -- | -- |
| 2023 | $4,183 | $221,300 | $34,500 | $186,800 |
| 2022 | $951 | $88,910 | $0 | $0 |
| 2021 | $951 | $86,330 | $0 | $0 |
| 2020 | $927 | $85,140 | $0 | $0 |
| 2019 | $1,066 | $83,230 | $0 | $0 |
| 2018 | $1,040 | $81,680 | $0 | $0 |
| 2017 | $1,050 | $80,000 | $0 | $0 |
| 2016 | $865 | $78,360 | $5,000 | $73,360 |
| 2015 | $878 | $77,820 | $4,500 | $73,320 |
| 2014 | $876 | $77,210 | $3,700 | $73,510 |
Property History
| Date | Event | Price | Change | Sq Ft Price |
|---|---|---|---|---|
| 09/05/2025 09/05/25 | For Sale | $250,000 | -- | $181 / Sq Ft |
Purchase History
| Date | Type | Sale Price | Title Company |
|---|---|---|---|
| Quit Claim Deed | -- | None Listed On Document | |
| Warranty Deed | $64,900 | -- |
Mortgage History
| Date | Status | Loan Amount | Loan Type |
|---|---|---|---|
| Open | $142,900 | New Conventional | |
| Previous Owner | $20,500 | Small Business Administration | |
| Previous Owner | $97,200 | Small Business Administration | |
| Previous Owner | $61,650 | No Value Available |
Similar Homes in Palm Bay, FL
Source: Space Coast MLS (Space Coast Association of REALTORS®)
MLS Number: 1056341
APN: 29-37-33-KQ-02071.0-0006.00
- 1549 Deming Dr SE
- 2840 Toulon Rd SE
- 1494 Goyer Rd SE
- 2801 Digby Rd SE
- 1498 Deming Dr SE Unit 46
- 1429 Gray St SE
- 2911 Denver Ave SE
- 1478 Gray St SE
- 2830 Hester Ave SE
- 1427 Higbee St SE
- 2917 Derby Ave SE
- 2929 Derby Ave SE
- 2903 Denver Ave SE
- 2685 Hester Ave SE Unit 46
- 0 Belem St SE
- 2893 Grant Ave SE
- 2939 Grant Ave SE
- 2951 Grant Ave SE
- 0000 SE Unknown
- 2866 Dietrich Ave SE
- 2905 Toulon Rd SE
- 1464 Nibs Ct SE
- 1426 Silva St SE
- 1613 Ricardo St SE
- 1375 Weiman Rd SE
- 1011 Webster Rd SE
- 1661 De la Vega St SE Unit A
- 1662 Tigard St SE
- 1650 Chamorro St SE Unit B
- 1650 Chamorro St SE Unit A
- 2211 San Filippo Dr SE
- 1055 Tolson St SE
- 1334 Saint St SE
- 2701 Planet Ave SE
- 972 Toluca St SE
- 1334 Lotus St SE
- 3256 Warsaw Ave SE
- 1606 Espejo St SE Unit A
- 3262 Warsaw Ave SE
- 3215 Westminster Ave SE






